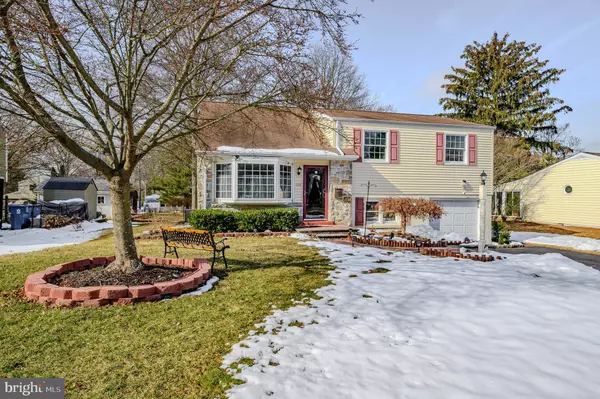$425,000
$410,000
3.7%For more information regarding the value of a property, please contact us for a free consultation.
3 Beds
2 Baths
1,324 SqFt
SOLD DATE : 03/25/2024
Key Details
Sold Price $425,000
Property Type Single Family Home
Sub Type Detached
Listing Status Sold
Purchase Type For Sale
Square Footage 1,324 sqft
Price per Sqft $320
Subdivision None Available
MLS Listing ID PAMC2096474
Sold Date 03/25/24
Style Split Level
Bedrooms 3
Full Baths 1
Half Baths 1
HOA Y/N N
Abv Grd Liv Area 1,014
Originating Board BRIGHT
Year Built 1957
Annual Tax Amount $4,833
Tax Year 2022
Lot Size 10,500 Sqft
Acres 0.24
Lot Dimensions 75.00 x 0.00
Property Description
Welcome to your dream home! This charming single-family residence offers a perfect blend of comfort and functionality with its 3 bedrooms and 1.5 bathrooms. The main level welcomes you with an inviting open floor plan, seamlessly connecting the living room, dining room, and a well-appointed eat-in kitchen. The abundance of natural light and the free-flowing design create a warm and welcoming atmosphere for gatherings with family and friends.
As you ascend to the upper level, you'll discover three nice sized bedrooms and a full bath, providing privacy and comfort for everyone in the household. Additionally, the walk-up attic presents an exciting opportunity to convert the space into a 4th bedroom or a versatile home office, adding even more value to this already fantastic property.
The lower level of this home is designed for relaxation and entertainment, featuring a cozy family room where you can unwind, a convenient powder room for guests, and a laundry/mud room for practicality. The highlight of the lower level is the four-season room, offering panoramic views of the spacious backyard. This room serves as an ideal retreat, bringing the outdoors in, and can be enjoyed throughout the year. Step outside to the expansive backyard, complete with a storage shed for your convenience. The lush greenery and ample space provide endless possibilities for outdoor activities and gatherings, making it a true oasis.
Embrace the perfect opportunity to move into your new home effortlessly! The current owner, who is relocating to another state, is generously offering to leave all the furniture behind for the right buyers. This means you can step into your dream residence and immediately enjoy a fully furnished and tastefully decorated space. Schedule your showing today!!!
Location
State PA
County Montgomery
Area Towamencin Twp (10653)
Zoning RESIDENTIAL
Rooms
Other Rooms Living Room, Dining Room, Kitchen, Family Room, Sun/Florida Room, Laundry, Bathroom 1, Bathroom 2, Bathroom 3, Attic
Interior
Interior Features Central Vacuum, Tub Shower, Window Treatments, Attic, Kitchen - Eat-In
Hot Water Natural Gas
Heating Forced Air, Baseboard - Electric
Cooling Central A/C
Flooring Carpet, Laminated, Hardwood
Equipment Built-In Microwave, Built-In Range, Central Vacuum, Dishwasher, Disposal, Oven/Range - Gas
Fireplace N
Window Features Double Hung,Bay/Bow
Appliance Built-In Microwave, Built-In Range, Central Vacuum, Dishwasher, Disposal, Oven/Range - Gas
Heat Source Natural Gas
Exterior
Parking Features Garage - Front Entry, Garage Door Opener, Inside Access
Garage Spaces 1.0
Water Access N
Roof Type Shingle
Accessibility None
Attached Garage 1
Total Parking Spaces 1
Garage Y
Building
Story 2
Foundation Slab
Sewer Public Sewer
Water Public
Architectural Style Split Level
Level or Stories 2
Additional Building Above Grade, Below Grade
New Construction N
Schools
Elementary Schools Inglewood
Middle Schools Penndale
High Schools North Penn Senior
School District North Penn
Others
Senior Community No
Tax ID 53-00-09676-009
Ownership Fee Simple
SqFt Source Assessor
Special Listing Condition Standard
Read Less Info
Want to know what your home might be worth? Contact us for a FREE valuation!

Our team is ready to help you sell your home for the highest possible price ASAP

Bought with Tim Gola • RE/MAX Town & Country
"My job is to find and attract mastery-based agents to the office, protect the culture, and make sure everyone is happy! "






