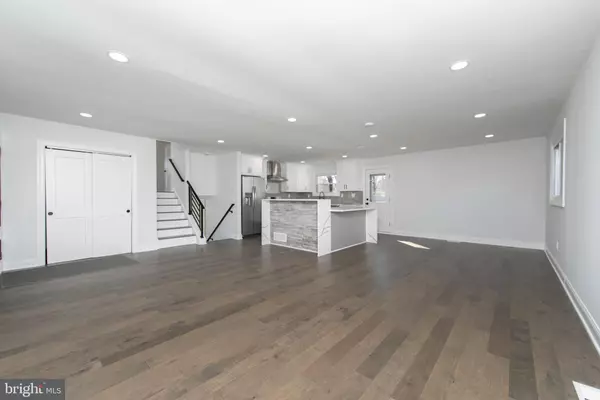$540,000
$525,000
2.9%For more information regarding the value of a property, please contact us for a free consultation.
5 Beds
3 Baths
2,486 SqFt
SOLD DATE : 03/28/2024
Key Details
Sold Price $540,000
Property Type Single Family Home
Sub Type Detached
Listing Status Sold
Purchase Type For Sale
Square Footage 2,486 sqft
Price per Sqft $217
Subdivision Brandywoods
MLS Listing ID NJCD2063344
Sold Date 03/28/24
Style Contemporary
Bedrooms 5
Full Baths 2
Half Baths 1
HOA Y/N N
Abv Grd Liv Area 2,186
Originating Board BRIGHT
Year Built 1965
Annual Tax Amount $8,666
Tax Year 2022
Lot Dimensions 56.00 x 0.00
Property Description
WELCOME HOME... To This Fantastic, Freshly Rehabbed Home In The Much Sought After BRANDYWOODS Section Of CHERRY HILL..!!! Brand New Kitchen with Quartz Countertops, Custom Soft Close Cabinets and Drawers, Full Stainless Appliance Package Including Proper Range Hood, Microwave Oven Built into the Island, Farmers Low Noise Sink and High End Faucet. Freshly Painted First Floor Features Recessed Lighting and Engineered Hardwood Flooring. The Upper Level Boasts 4 Sizeable Bedrooms.
The Primary Bedroom Features an Updated Primary Bath and Walk-In Closet. The Additional 3 Sizeable Bedrooms Share a Freshly Updated Central Bath. Engineered Hardwood Flooring Runs Thru Out The Upper Level. Moving on to the Lower Level We Find the Family Room Featuring Luxury Vinyl Plank Flooring, Recessed Lighting, an Updated Half Bath,
the 5th Bedroom/Office, Wood Burning Fireplace, a Wet Bar and Sliders to the Rear Covered Patio and Inside Access to the Attached Garage. The Large Fully Fenced Back Yard Features a Large Shed. All of this PLUS a 1 yr. HSA Home Warranty Make This Home A Must See...!!! Showings to Begin at The Open House Sunday 2/25/24 from 11:00a.m.-2:00p.m.
This Home is Close to Multiple Houses of Worship. Only 20 Minutes from the City of Phila. Less than 5 Minutes to Rt. 70, Rt. 73, Rt. 295 and the N.J. Turnpike.
Location
State NJ
County Camden
Area Cherry Hill Twp (20409)
Zoning RESIDENTIAL
Direction East
Rooms
Basement Fully Finished
Interior
Hot Water Natural Gas
Heating Forced Air
Cooling Central A/C
Flooring Engineered Wood, Luxury Vinyl Plank
Fireplaces Number 1
Fireplaces Type Wood
Fireplace Y
Heat Source Natural Gas
Laundry Basement
Exterior
Parking Features Inside Access
Garage Spaces 1.0
Water Access N
Roof Type Shingle
Accessibility 2+ Access Exits
Attached Garage 1
Total Parking Spaces 1
Garage Y
Building
Story 4
Foundation Block
Sewer Public Sewer
Water Public
Architectural Style Contemporary
Level or Stories 4
Additional Building Above Grade, Below Grade
Structure Type Dry Wall
New Construction N
Schools
School District Cherry Hill Township Public Schools
Others
Senior Community No
Tax ID 09-00338 22-00042
Ownership Fee Simple
SqFt Source Assessor
Special Listing Condition Standard
Read Less Info
Want to know what your home might be worth? Contact us for a FREE valuation!

Our team is ready to help you sell your home for the highest possible price ASAP

Bought with Justin McGinley • Real Broker, LLC
"My job is to find and attract mastery-based agents to the office, protect the culture, and make sure everyone is happy! "






