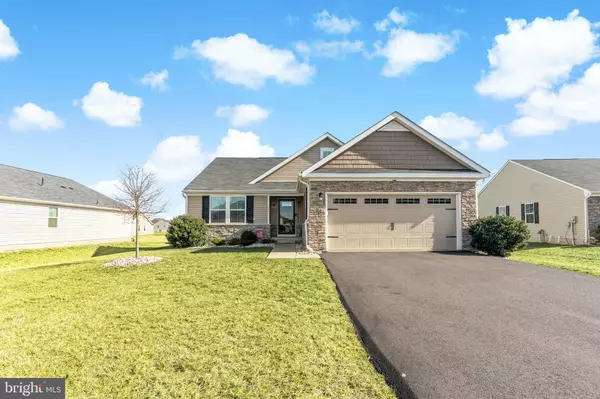$350,000
$350,000
For more information regarding the value of a property, please contact us for a free consultation.
3 Beds
2 Baths
1,576 SqFt
SOLD DATE : 03/27/2024
Key Details
Sold Price $350,000
Property Type Single Family Home
Sub Type Detached
Listing Status Sold
Purchase Type For Sale
Square Footage 1,576 sqft
Price per Sqft $222
Subdivision Chandlers Glen
MLS Listing ID WVBE2026344
Sold Date 03/27/24
Style Ranch/Rambler
Bedrooms 3
Full Baths 2
HOA Fees $43/mo
HOA Y/N Y
Abv Grd Liv Area 1,576
Originating Board BRIGHT
Year Built 2018
Annual Tax Amount $1,704
Tax Year 2022
Property Description
Welcome to this charming Rancher in Chandlers Glen that offers the perfect blend of comfort and convenience, complete with a two car garage. Move-in ready, with an inviting open floor plan that creates an atmosphere of spaciousness and warmth. Step into the spacious living room of this charming home, offering a welcoming atmosphere. The kitchen, boasts modern amenities including a large center island, granite countertops, and stainless steel appliances. Adjacent, the dining area beckons with a slider leading to the rear patio and yard, perfect for indoor-outdoor living and entertaining. Main level laundry room! Retreat to the owner's suite a discover ample storage in the walk-in closet, while the attached bathroom boasts a dual vanity and a spacious tiled shower with a convenient bench for relaxation. Two additional bedrooms and another full bathroom complete the main level, offering versatility and functionality to suit your lifestyle. Downstairs, the lower level awaits your personal touch, offering boundless potential for customization. Imagine the possibilities in this expansive area, already equipped with plumbing for an additional bathroom and boasting an egress window that could easily accommodate a legal fourth bedroom. Situated in a highly desirable location just minutes from the Virginia State line, this home offers the perfect blend of tranquility and accessibility. Don't miss the opportunity to make this your dream home!
Location
State WV
County Berkeley
Zoning 101
Rooms
Basement Unfinished, Rough Bath Plumb
Main Level Bedrooms 3
Interior
Interior Features Carpet, Ceiling Fan(s), Floor Plan - Open, Kitchen - Eat-In, Pantry, Primary Bath(s), Walk-in Closet(s), Combination Kitchen/Dining, Recessed Lighting
Hot Water Electric
Heating Heat Pump(s)
Cooling Central A/C
Equipment Built-In Microwave, Dishwasher, Dryer, Icemaker, Washer, Stainless Steel Appliances, Refrigerator
Fireplace N
Appliance Built-In Microwave, Dishwasher, Dryer, Icemaker, Washer, Stainless Steel Appliances, Refrigerator
Heat Source Electric
Laundry Main Floor
Exterior
Exterior Feature Patio(s)
Garage Garage - Front Entry, Inside Access
Garage Spaces 2.0
Waterfront N
Water Access N
Accessibility None
Porch Patio(s)
Attached Garage 2
Total Parking Spaces 2
Garage Y
Building
Story 1
Foundation Concrete Perimeter
Sewer Public Sewer
Water Public
Architectural Style Ranch/Rambler
Level or Stories 1
Additional Building Above Grade, Below Grade
New Construction N
Schools
School District Berkeley County Schools
Others
Senior Community No
Tax ID 07 17G007900000000
Ownership Fee Simple
SqFt Source Assessor
Acceptable Financing Cash, VA, USDA, FHA, Conventional
Horse Property N
Listing Terms Cash, VA, USDA, FHA, Conventional
Financing Cash,VA,USDA,FHA,Conventional
Special Listing Condition Standard
Read Less Info
Want to know what your home might be worth? Contact us for a FREE valuation!

Our team is ready to help you sell your home for the highest possible price ASAP

Bought with Martha M. Rose • Touchstone Realty, LLC

"My job is to find and attract mastery-based agents to the office, protect the culture, and make sure everyone is happy! "






