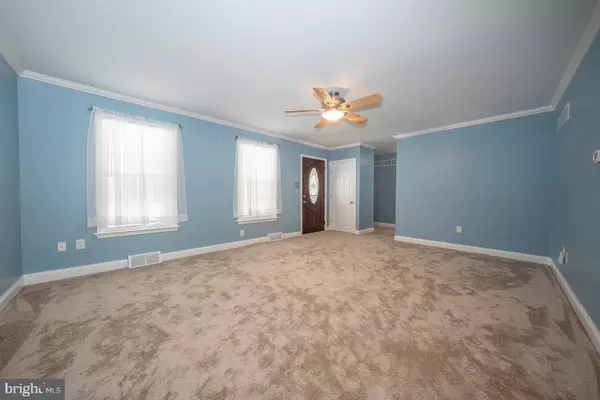$409,500
$399,000
2.6%For more information regarding the value of a property, please contact us for a free consultation.
3 Beds
1 Bath
1,661 SqFt
SOLD DATE : 03/27/2024
Key Details
Sold Price $409,500
Property Type Single Family Home
Sub Type Detached
Listing Status Sold
Purchase Type For Sale
Square Footage 1,661 sqft
Price per Sqft $246
Subdivision Culbertson Run
MLS Listing ID PACT2060150
Sold Date 03/27/24
Style Ranch/Rambler
Bedrooms 3
Full Baths 1
HOA Fees $116/mo
HOA Y/N Y
Abv Grd Liv Area 1,240
Originating Board BRIGHT
Year Built 1978
Annual Tax Amount $3,761
Tax Year 2023
Lot Size 6,382 Sqft
Acres 0.15
Lot Dimensions 0.00 x 0.00
Property Description
Welcome to 34 Cambridge Ct located at the end of a cul de sac in the community of Culbertson Run! As you walk to the front door you are greeted with a wonderful covered front Porch - a great place to sip your morning coffee! Walk inside to the bright living room with large windows and crown molding! Move into the Kitchen where you will find beautiful Century Golden Honey cabinetry with black rope inlay, tile backsplash, recessed lighting, Granite counters, Stainless Steel appliances, Huge Island and LVP flooring. The Dining Room is open to the Kitchen – great for entertaining! The Kitchen has a slider to the composite Deck and rear yard. The Main Bedroom is spacious with a wall of closets. The 2 additional Bedroom are nicely sized. The full Bath has been refreshed with new vanity and flooring. The basement is finished with a spacious room to use as a family room/game room plus a smaller finished room great for an office, large utility area with laundry – a nice extension to your living space! The yard has room to garden and play! Brand NEW carpet and fresh paint throughout the home plus many other updated smaller details such as new outlets/vents/door hinges and stoppers! Culbertson Run has a community Pool, Tennis/Pickle ball Courts and playground! Located in Downingtown School District! Close to major roads, Marsh Creek and Struble Trail! Everything is done – just bring your furniture!
Location
State PA
County Chester
Area East Brandywine Twp (10330)
Zoning R10
Rooms
Other Rooms Living Room, Dining Room, Primary Bedroom, Bedroom 2, Bedroom 3, Kitchen, Bathroom 1
Basement Full, Heated, Sump Pump, Partially Finished
Main Level Bedrooms 3
Interior
Interior Features Kitchen - Island, Kitchen - Table Space, Upgraded Countertops, Attic/House Fan, Ceiling Fan(s), Crown Moldings
Hot Water Electric
Heating Heat Pump(s)
Cooling Central A/C
Flooring Carpet, Luxury Vinyl Plank, Laminated
Fireplace N
Heat Source Electric
Laundry Basement
Exterior
Exterior Feature Porch(es), Deck(s)
Garage Spaces 3.0
Amenities Available Pool - Outdoor, Tennis Courts, Tot Lots/Playground
Water Access N
Roof Type Asphalt
Accessibility None
Porch Porch(es), Deck(s)
Total Parking Spaces 3
Garage N
Building
Story 1
Foundation Block
Sewer Public Sewer
Water Public
Architectural Style Ranch/Rambler
Level or Stories 1
Additional Building Above Grade, Below Grade
New Construction N
Schools
Elementary Schools Brandywine Wallace
Middle Schools Downington
High Schools Downingtown High School West Campus
School District Downingtown Area
Others
HOA Fee Include Common Area Maintenance,Pool(s),Snow Removal
Senior Community No
Tax ID 30-02N-0088
Ownership Fee Simple
SqFt Source Assessor
Acceptable Financing Cash, Conventional, FHA, VA
Listing Terms Cash, Conventional, FHA, VA
Financing Cash,Conventional,FHA,VA
Special Listing Condition Standard
Read Less Info
Want to know what your home might be worth? Contact us for a FREE valuation!

Our team is ready to help you sell your home for the highest possible price ASAP

Bought with Debora Sugarman • Compass RE

"My job is to find and attract mastery-based agents to the office, protect the culture, and make sure everyone is happy! "






