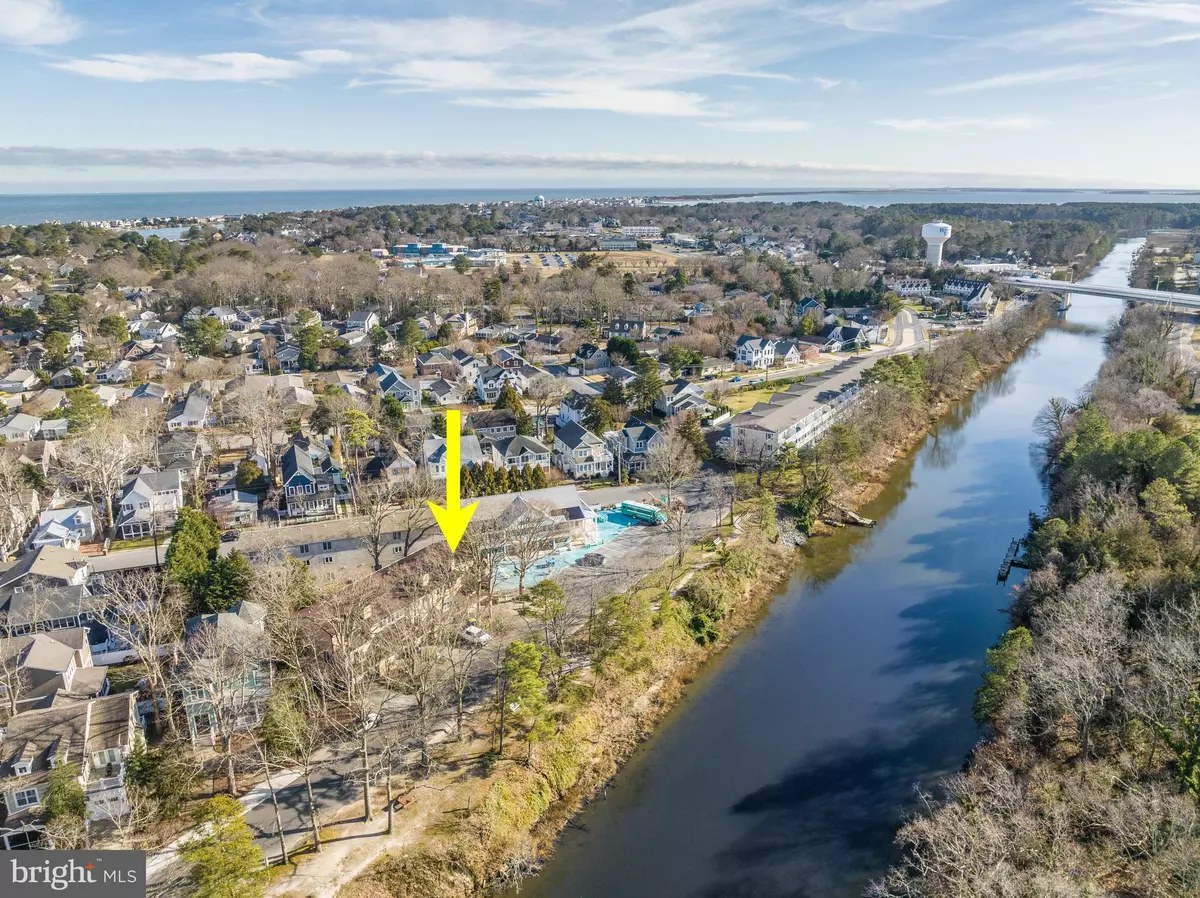$950,000
$985,000
3.6%For more information regarding the value of a property, please contact us for a free consultation.
3 Beds
3 Baths
1,525 SqFt
SOLD DATE : 03/27/2024
Key Details
Sold Price $950,000
Property Type Condo
Sub Type Condo/Co-op
Listing Status Sold
Purchase Type For Sale
Square Footage 1,525 sqft
Price per Sqft $622
Subdivision None Available
MLS Listing ID DESU2055960
Sold Date 03/27/24
Style Other
Bedrooms 3
Full Baths 2
Half Baths 1
Condo Fees $2,000/ann
HOA Y/N N
Abv Grd Liv Area 1,525
Originating Board BRIGHT
Year Built 1992
Annual Tax Amount $1,668
Tax Year 2023
Lot Size 0.500 Acres
Acres 0.5
Lot Dimensions 0.00 x 0.00
Property Description
LOCATION! LOCATION! LOCATION! This beautiful 3-bedroom, 2.5-bathroom end-unit townhouse is conveniently located on the Rehoboth/ Lewes canal in town Rehoboth Beach. Featuring 2 balconies, a first-floor patio, and a second-floor porch, there is ample room for outdoor entertaining. You and your guests can relax and enjoy the scenic views and coastal breezes in the shade of large white oak trees that line the street. One bedroom and a full bathroom are located on the ground floor with the primary suite & third guest room located on the third level. The second level boasts a spacious kitchen featuring stainless steel appliances and upgraded countertops. The dining room and living space with a wood burning fireplace adjoin the kitchen making it the perfect place for everyone to gather. This unit also features a finished one-car garage and additional storage area to keep all of your outdoor toys. Being sold FULLY FURNISHED, this TURN-KEY UNIT is ready to add to your investment portfolio for the upcoming rental season or to use for your very own beach retreat. 2 assigned parking spaces are included as well as 3 seasonal parking permits for on-street parking. This unit is vacant and easy to show! Don't miss out on this rare opportunity to buy in town for under 1M. Schedule your showing today!!!
Location
State DE
County Sussex
Area Lewes Rehoboth Hundred (31009)
Zoning TN
Rooms
Main Level Bedrooms 1
Interior
Interior Features Ceiling Fan(s), Combination Kitchen/Dining, Dining Area, Entry Level Bedroom, Upgraded Countertops
Hot Water Electric
Heating Forced Air, Heat Pump(s)
Cooling Central A/C
Flooring Carpet, Tile/Brick
Fireplaces Number 1
Equipment Dishwasher, Disposal, Dryer - Electric, Oven/Range - Electric, Refrigerator, Stainless Steel Appliances, Washer
Furnishings Yes
Fireplace Y
Appliance Dishwasher, Disposal, Dryer - Electric, Oven/Range - Electric, Refrigerator, Stainless Steel Appliances, Washer
Heat Source Electric
Laundry Washer In Unit, Dryer In Unit
Exterior
Exterior Feature Balcony
Garage Garage - Front Entry, Garage Door Opener
Garage Spaces 1.0
Parking On Site 2
Water Access N
View Canal
Roof Type Unknown
Accessibility 2+ Access Exits
Porch Balcony
Attached Garage 1
Total Parking Spaces 1
Garage Y
Building
Story 3
Foundation Slab
Sewer Public Sewer
Water Public
Architectural Style Other
Level or Stories 3
Additional Building Above Grade, Below Grade
New Construction N
Schools
School District Cape Henlopen
Others
Pets Allowed Y
HOA Fee Include Common Area Maintenance,Ext Bldg Maint
Senior Community No
Tax ID 334-13.20-177.00-5
Ownership Fee Simple
SqFt Source Assessor
Acceptable Financing Cash, Conventional
Listing Terms Cash, Conventional
Financing Cash,Conventional
Special Listing Condition Standard
Pets Description Cats OK, Dogs OK
Read Less Info
Want to know what your home might be worth? Contact us for a FREE valuation!

Our team is ready to help you sell your home for the highest possible price ASAP

Bought with Vincente Michael DiPietro • Dave McCarthy & Associates, Inc.

"My job is to find and attract mastery-based agents to the office, protect the culture, and make sure everyone is happy! "






