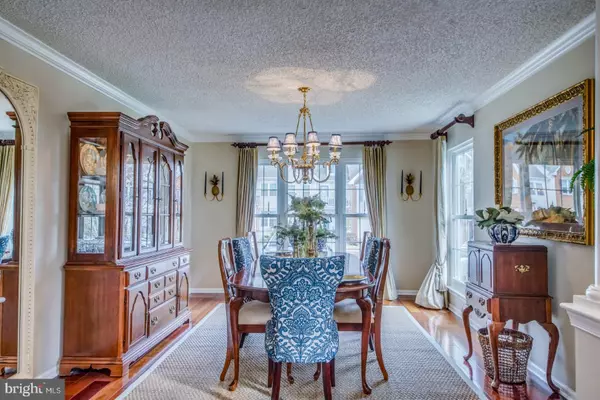$410,000
$429,900
4.6%For more information regarding the value of a property, please contact us for a free consultation.
3 Beds
3 Baths
2,950 SqFt
SOLD DATE : 03/26/2024
Key Details
Sold Price $410,000
Property Type Townhouse
Sub Type End of Row/Townhouse
Listing Status Sold
Purchase Type For Sale
Square Footage 2,950 sqft
Price per Sqft $138
Subdivision The Links
MLS Listing ID NJCD2059608
Sold Date 03/26/24
Style Colonial
Bedrooms 3
Full Baths 2
Half Baths 1
HOA Fees $52/ann
HOA Y/N Y
Abv Grd Liv Area 2,450
Originating Board BRIGHT
Year Built 1991
Annual Tax Amount $9,722
Tax Year 2022
Lot Size 4,840 Sqft
Acres 0.11
Lot Dimensions 41.00 x 118.00
Property Sub-Type End of Row/Townhouse
Property Description
25 La Costa Dr Blackwood NJ is now available for sale! Experience the epitome of luxury living in this stunning end-unit townhome nestled within the prestigious golf course community of Valleybrook. Boasting an array of upgrades totaling in the tens of thousands, this residence exudes elegance and sophistication at every turn.
Step inside and be captivated by the allure of $10,000 worth of exquisite, REAL Brazilian Cherry hardwood flooring, a lavish touch that graces the entirety of the home, even adorning the steps and landing leading to the second floor. Revel in the luxury of custom blinds and plantation shutters enveloping $45,000 worth of Anderson replacement windows, a testament to both style and quality craftsmanship throughout the residence.
The heart of this home lies in its newly designed kitchen, seamlessly connected to the family room adorned with a cozy gas fireplace. Indulge in the modern convenience of an in-cabinet microwave, a secondary fridge, and a high-end stove complemented by Thomasville cabinetry and resplendent granite countertops.
Ascending the stairs, discover the lavishly revamped primary bedroom featuring granite countertops, Thomasville cabinets, a rejuvenated shower, and refined finishes. Both the hallway full bath and powder room have undergone exquisite transformations, echoing the same standard of luxury found throughout the home.
Venture downstairs to the finished basement, a space replete with wainscot ceilings, custom barnwood walls, and an inviting electric fireplace, rolling barn doors and a newly installed slider, inviting you to the custom stamped concrete patio, perfect for hosting gatherings or enjoying serene moments outdoors.
Notable upgrades extend beyond the interior, as this home has been thoughtfully equipped with a new HVAC system, low voltage lighting, a newer EONS second-story deck, a 5 year old and recently painted shutters. Every detail has been meticulously curated to exemplify a lifestyle of opulence and comfort. I forgot to mention the Roof is only 5 years old
This residence is exclusively designed for discerning buyers seeking a harmonious blend of luxury, craftsmanship, and modern living. If you aspire to own a home where every element exudes refinement, then this is an opportunity not to be missed. Serious inquiries welcome to experience the epitome of luxury living in Valleybrook's prestigious golf course community.
Location
State NJ
County Camden
Area Gloucester Twp (20415)
Zoning RES
Rooms
Other Rooms Living Room, Dining Room, Primary Bedroom, Bedroom 2, Bedroom 3, Kitchen, Family Room, Basement, Laundry, Bathroom 2, Primary Bathroom, Half Bath
Basement Daylight, Full, Full, Improved, Partially Finished, Rear Entrance, Sump Pump, Windows
Interior
Hot Water Natural Gas
Heating Forced Air
Cooling Central A/C
Fireplace N
Heat Source Natural Gas
Exterior
Parking Features Garage - Front Entry, Garage Door Opener, Inside Access
Garage Spaces 3.0
Water Access N
Accessibility None
Attached Garage 1
Total Parking Spaces 3
Garage Y
Building
Story 2
Foundation Block
Sewer Public Sewer
Water Public
Architectural Style Colonial
Level or Stories 2
Additional Building Above Grade, Below Grade
New Construction N
Schools
High Schools Highland
School District Black Horse Pike Regional Schools
Others
Senior Community No
Tax ID 15-08013-00005
Ownership Fee Simple
SqFt Source Assessor
Acceptable Financing Cash, Conventional, FHA, VA
Listing Terms Cash, Conventional, FHA, VA
Financing Cash,Conventional,FHA,VA
Special Listing Condition Standard
Read Less Info
Want to know what your home might be worth? Contact us for a FREE valuation!

Our team is ready to help you sell your home for the highest possible price ASAP

Bought with Dave J Sulvetta • EXP Realty, LLC
"My job is to find and attract mastery-based agents to the office, protect the culture, and make sure everyone is happy! "






