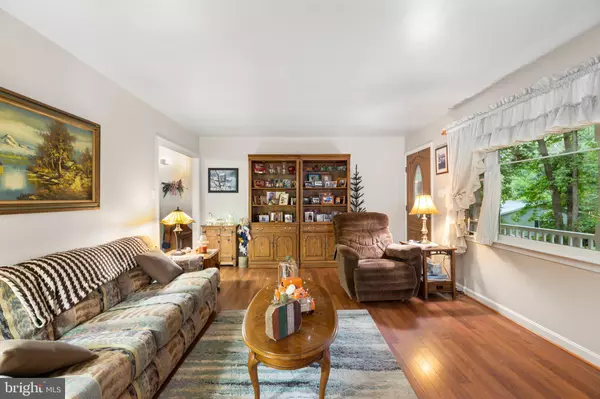$520,000
$525,000
1.0%For more information regarding the value of a property, please contact us for a free consultation.
3 Beds
3 Baths
2,700 SqFt
SOLD DATE : 03/26/2024
Key Details
Sold Price $520,000
Property Type Single Family Home
Sub Type Detached
Listing Status Sold
Purchase Type For Sale
Square Footage 2,700 sqft
Price per Sqft $192
Subdivision West Branch Estates
MLS Listing ID VAFQ2010150
Sold Date 03/26/24
Style Ranch/Rambler
Bedrooms 3
Full Baths 3
HOA Y/N N
Abv Grd Liv Area 1,350
Originating Board BRIGHT
Year Built 1988
Annual Tax Amount $3,425
Tax Year 2022
Lot Size 1.522 Acres
Acres 1.52
Property Description
Welcome to 4530 Hurst Drive! Gorgeous Rancher Sitting on 1.5 ACRES and NO HOA!! This house has tons of space, looks are deceiving ! This is a very well taken care of 3bdrm, 3 bath rancher. From the inviting covered front porch to the let's chill awhile on the awesome low maintenance TREX back deck overlooking the great back yard or perhaps enjoying the covered patio just outside the walk out doors of the fully finished basement, this home is sure to please. Some of the interior features include gorgeous hardwood on the main floor, fresh paint throughout, brand new cabinets in the kitchen with quartz countertops, and stainless appliances, and double door closets in bedrooms. The finished basement has tile flooring, a nice huge bar with granite countertop, a wonderful wood stove, separate area for laundry and even a full bathroom. Not only do you have room inside but lots of room outside as well. There is the covered front porch, the covered patio off the walk-out basement, and then that back deck that seems to go on forever. AND the yard.... gorgeous landscaping and mature trees! What a retreat! There is a 2 car-detached garage with a covered side entrance. So, stop in and fall in love!!
Location
State VA
County Fauquier
Zoning R1
Rooms
Other Rooms Living Room, Dining Room, Primary Bedroom, Bedroom 2, Bedroom 3, Kitchen, Basement, Breakfast Room, Laundry, Bathroom 1, Bathroom 3, Primary Bathroom
Basement Fully Finished, Walkout Level
Main Level Bedrooms 3
Interior
Interior Features Ceiling Fan(s), Stove - Wood, Upgraded Countertops
Hot Water Electric
Heating Heat Pump(s), Programmable Thermostat, Wood Burn Stove
Cooling Ceiling Fan(s), Central A/C, Heat Pump(s), Programmable Thermostat
Flooring Hardwood, Ceramic Tile, Vinyl
Equipment Built-In Microwave, Washer, Dryer, Dishwasher, Refrigerator, Icemaker, Stainless Steel Appliances, Stove
Fireplace N
Appliance Built-In Microwave, Washer, Dryer, Dishwasher, Refrigerator, Icemaker, Stainless Steel Appliances, Stove
Heat Source Electric
Laundry Basement
Exterior
Exterior Feature Deck(s), Porch(es), Patio(s)
Garage Garage - Front Entry, Garage Door Opener, Garage - Side Entry
Garage Spaces 2.0
Fence Vinyl
Waterfront N
Water Access N
View Trees/Woods
Roof Type Shingle
Accessibility None
Porch Deck(s), Porch(es), Patio(s)
Total Parking Spaces 2
Garage Y
Building
Story 2
Foundation Block
Sewer On Site Septic
Water Private, Well
Architectural Style Ranch/Rambler
Level or Stories 2
Additional Building Above Grade, Below Grade
Structure Type Dry Wall
New Construction N
Schools
School District Fauquier County Public Schools
Others
Senior Community No
Tax ID 7816-53-1701
Ownership Fee Simple
SqFt Source Assessor
Acceptable Financing Cash, Conventional, FHA, VA
Listing Terms Cash, Conventional, FHA, VA
Financing Cash,Conventional,FHA,VA
Special Listing Condition Standard
Read Less Info
Want to know what your home might be worth? Contact us for a FREE valuation!

Our team is ready to help you sell your home for the highest possible price ASAP

Bought with Denise Rodriguez • Wise Choice Realty

"My job is to find and attract mastery-based agents to the office, protect the culture, and make sure everyone is happy! "






