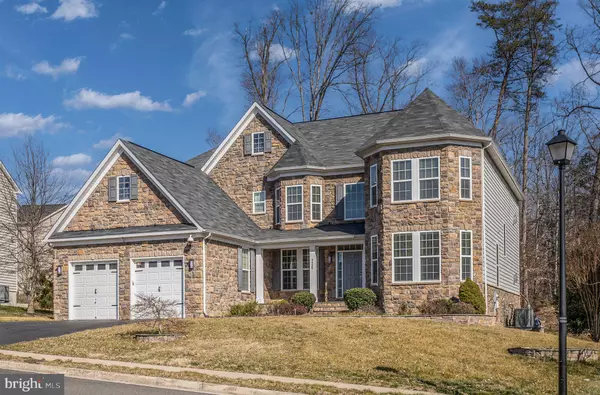$1,500,000
$1,478,500
1.5%For more information regarding the value of a property, please contact us for a free consultation.
5 Beds
5 Baths
4,661 SqFt
SOLD DATE : 03/18/2024
Key Details
Sold Price $1,500,000
Property Type Single Family Home
Sub Type Detached
Listing Status Sold
Purchase Type For Sale
Square Footage 4,661 sqft
Price per Sqft $321
Subdivision Belmead
MLS Listing ID VAFX2164362
Sold Date 03/18/24
Style Colonial
Bedrooms 5
Full Baths 4
Half Baths 1
HOA Fees $97/qua
HOA Y/N Y
Abv Grd Liv Area 4,661
Originating Board BRIGHT
Year Built 2010
Annual Tax Amount $14,817
Tax Year 2023
Lot Size 0.251 Acres
Acres 0.25
Property Description
This MUST SEE home is one of the largest models in West Springfield's premier Belmeade neighborhood and is almost 7000 sq ft. (including basement, garage, etc.). It is a gorgeous 5 bedroom 4.5 bath home, 3 car garage home that has extraordinary curb appeal due to such features as a stately stone facade with turrets and covered flagstone front porch. Beautiful landscaping & outdoor accent lighting. Breathtaking 2 story foyer; expansive, open concept floor plan with marble tile and warm engineered wood flooring, 2 staged crown molding, wide baseboards, recessed lighting and featuring: commercial grade stainless steel appliances (Built-In Microwave, Viking Commercial Range, Viking Commercial Refrigerator/Freezer, Viking Dishwasher), pot filler, Butlers Pantry/sous sink, farm sink, Blanco faucet, ceramic tile backsplash, maple wood cabinets, premium granite island counter with gorgeous drop lighting fixtures. Sunroom/breakfast room adjacent to kitchen area. Mother-In-Law Suite on main floor next to sunroom/breakfast room which has its own full bath. On the other side of the kitchen is a relaxingly spacious family room with a gas fireplace. Built-in speakers and sound system throughout interior of home, plus a home theater projector in front room. Exit through the living room, down the stairs to incredible backyard featuring: extensive hardscape, flagstone/stacked stone terrace, full outdoor kitchen with bar area, stainless steel appliances (grill & sink). Tranquil master suite with a breathtaking, master bath, huge walk-in closets, tray ceiling, wall of windows, and sitting area with cozy gas fireplace. Master bath offers dual flat paned vanities w/ granite counters, Soaking tub with glass tile backsplash, custom tile inlay, seamless glass shower door & contemporary lighting. 4 total bedrooms on bedroom level provide 2 bedrooms with private baths and 2 bedrooms that share a Jack and Jill bathroom. Bedroom level laundry room completes the upper level making life a breeze. Retreat room / sitting room in the upper level is spacious and would be a great office space for working at home. Bonus Features: irrigation system; LCD for Camera video; video monitoring for both interior and exterior; intercom system; 3 wall mounted flat screen TVs; home theater projector; dual HVAC system.
This beautiful home is located within walking distance of South Run Regional Park & Recreation Center offering access to ballfields, tennis and basketball courts, a large indoor pool, and a state-of-the-art fitness center. It is in walking distance to Mercer Lake with nature trails for nature walks, jogging, and biking.
Location
State VA
County Fairfax
Zoning 130
Rooms
Basement Unfinished
Main Level Bedrooms 1
Interior
Hot Water Natural Gas
Heating Forced Air
Cooling Central A/C
Fireplaces Number 2
Fireplace Y
Heat Source Natural Gas
Exterior
Parking Features Built In, Garage - Front Entry
Garage Spaces 3.0
Water Access N
Accessibility None
Attached Garage 3
Total Parking Spaces 3
Garage Y
Building
Story 3
Foundation Concrete Perimeter
Sewer Public Sewer
Water Public
Architectural Style Colonial
Level or Stories 3
Additional Building Above Grade, Below Grade
New Construction N
Schools
Elementary Schools Sangster
Middle Schools Lake Braddock Secondary School
High Schools Lake Braddock
School District Fairfax County Public Schools
Others
Senior Community No
Tax ID 0972 10 0063
Ownership Fee Simple
SqFt Source Assessor
Special Listing Condition Standard
Read Less Info
Want to know what your home might be worth? Contact us for a FREE valuation!

Our team is ready to help you sell your home for the highest possible price ASAP

Bought with Phuong Tran • Nitro Realty

"My job is to find and attract mastery-based agents to the office, protect the culture, and make sure everyone is happy! "






