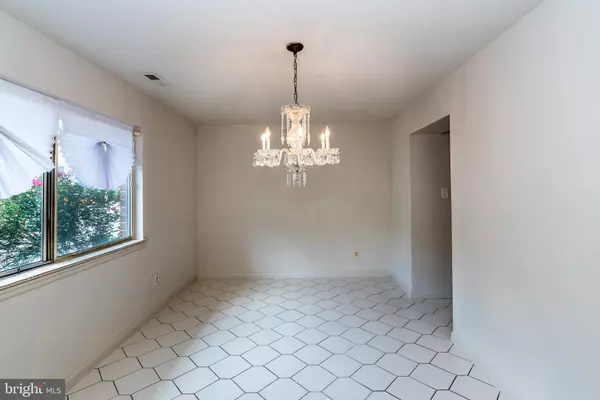$310,000
$319,900
3.1%For more information regarding the value of a property, please contact us for a free consultation.
4 Beds
3 Baths
1,772 SqFt
SOLD DATE : 03/08/2024
Key Details
Sold Price $310,000
Property Type Condo
Sub Type Condo/Co-op
Listing Status Sold
Purchase Type For Sale
Square Footage 1,772 sqft
Price per Sqft $174
Subdivision Three Pond
MLS Listing ID NJCD2056156
Sold Date 03/08/24
Style Traditional
Bedrooms 4
Full Baths 2
Half Baths 1
HOA Fees $276/mo
HOA Y/N Y
Abv Grd Liv Area 1,772
Originating Board BRIGHT
Year Built 1977
Annual Tax Amount $5,350
Tax Year 2022
Lot Dimensions 0.00 x 0.00
Property Description
Buyer fell through! Back on the Market! Welcome HOME to 1063 Pendleton Court in Voorhees!
Fantastic END unit townhome has it all!
LOCATION, SPACE, VIEWS and VOORHEES TOWNSHIP SCHOOLS!
Walking in to this lovely home you'll notice the light coming in from the wonderful windows!
Picture yourself sitting in the spacious family room, a warm fire in your fireplace while enjoying the private and tranquil woods in your yard!
The large primary bedroom has it's own private bathroom, and 3 well appointed closets!
The 2 other bedrooms on this floor are spacious, with generous closets and flooded with wonderful natural light!
Venture up to the Heated and Air conditioned 3rd floor living space and see the gigantic 4th bedroom boasting cathedral ceilings, new carpet, paint and wonderful views of the woods!
This home has been lovingly maintained. Brand NEW CARPET and neutral PAINT throughout! The HVAC and HOT Water Heater are 4 years young. Come on in and don't be afraid to fall in Love this home and make it yours!
Location
State NJ
County Camden
Area Voorhees Twp (20434)
Zoning TC
Rooms
Other Rooms Dining Room, Primary Bedroom, Bedroom 3, Bedroom 4, Kitchen, Family Room, Bathroom 1, Bathroom 2
Interior
Interior Features Breakfast Area, Carpet, Ceiling Fan(s), Dining Area, Family Room Off Kitchen, Floor Plan - Traditional, Formal/Separate Dining Room, Primary Bath(s), Stall Shower
Hot Water Natural Gas
Heating Forced Air
Cooling Central A/C, Ceiling Fan(s)
Flooring Carpet, Ceramic Tile
Fireplaces Number 1
Fireplaces Type Brick, Fireplace - Glass Doors
Equipment Dishwasher, Disposal, Dryer, Exhaust Fan, Oven - Single, Refrigerator, Washer
Furnishings No
Fireplace Y
Appliance Dishwasher, Disposal, Dryer, Exhaust Fan, Oven - Single, Refrigerator, Washer
Heat Source Natural Gas
Laundry Main Floor, Washer In Unit
Exterior
Exterior Feature Porch(es), Roof
Garage Spaces 2.0
Parking On Site 2
Utilities Available Cable TV Available
Amenities Available None
Water Access N
View Garden/Lawn, Trees/Woods
Roof Type Shingle
Accessibility None
Porch Porch(es), Roof
Total Parking Spaces 2
Garage N
Building
Story 3
Foundation Permanent, Slab
Sewer Public Sewer
Water Public
Architectural Style Traditional
Level or Stories 3
Additional Building Above Grade, Below Grade
Structure Type Dry Wall
New Construction N
Schools
Elementary Schools Osage
Middle Schools Voorhees M.S.
High Schools Eastern H.S.
School District Voorhees Township Board Of Education
Others
Pets Allowed Y
HOA Fee Include Common Area Maintenance,Lawn Maintenance,Snow Removal,Ext Bldg Maint,Trash,All Ground Fee
Senior Community No
Tax ID 34-00150 10-00003-C1063
Ownership Condominium
Security Features Smoke Detector,Carbon Monoxide Detector(s)
Acceptable Financing Cash, Conventional, VA, FHA
Horse Property N
Listing Terms Cash, Conventional, VA, FHA
Financing Cash,Conventional,VA,FHA
Special Listing Condition Standard
Pets Allowed No Pet Restrictions
Read Less Info
Want to know what your home might be worth? Contact us for a FREE valuation!

Our team is ready to help you sell your home for the highest possible price ASAP

Bought with Daniel Kevin OHalloran • Keller Williams Realty - Medford
"My job is to find and attract mastery-based agents to the office, protect the culture, and make sure everyone is happy! "






