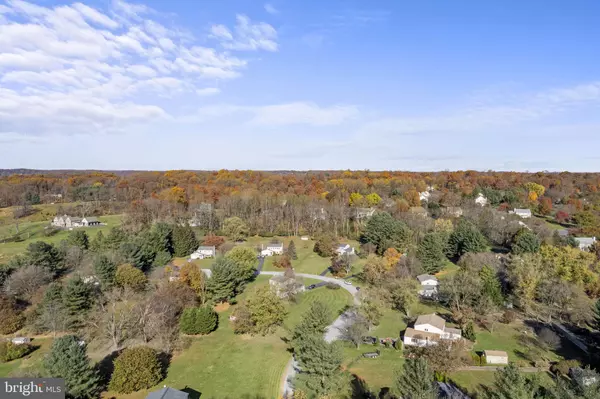$540,000
$550,000
1.8%For more information regarding the value of a property, please contact us for a free consultation.
4 Beds
3 Baths
2,124 SqFt
SOLD DATE : 03/04/2024
Key Details
Sold Price $540,000
Property Type Single Family Home
Sub Type Detached
Listing Status Sold
Purchase Type For Sale
Square Footage 2,124 sqft
Price per Sqft $254
Subdivision Pheasant Run
MLS Listing ID PACT2054606
Sold Date 03/04/24
Style Colonial
Bedrooms 4
Full Baths 2
Half Baths 1
HOA Y/N N
Abv Grd Liv Area 2,124
Originating Board BRIGHT
Year Built 1978
Annual Tax Amount $4,186
Tax Year 2023
Lot Size 1.000 Acres
Acres 1.0
Lot Dimensions 0.00 x 0.00
Property Description
MAJOR IMPROVEMENTS HAVE BEEN MADE. New roof with 40 year warranty, new A/C, new electrical panel, new water pressure tank and more! All that is needed is your personal touch! Welcome home to 705 Cynthia Lane located in the desirable Pheasant Run community of West Chester. Located on a quiet cul-de-sac street, this home provides a peaceful and serene environment. Enter into the inviting foyer and continue on to a large formal living room with a bay window, filling the space with natural light and providing a serene atmosphere. The adjacent dining room is perfect for hosting gatherings and creating lasting memories with loved ones. The well-appointed kitchen features a breakfast bar, allowing for easy meal preparation and entertaining. It seamlessly flows into the inviting family room, complete with a cozy fireplace, making it the ideal spot for relaxation and unwinding. The convenience of having the laundry room and a powder room on the main level adds to the functionality of this first level. Upstairs, the primary suite awaits, offering a private ensuite bathroom. Three additional sizable bedrooms and another full bathroom provide ample space for family members or guests. The basement provides plenty of storage space, ensuring that you can keep your belongings organized and easily accessible. Outside, the property sits on a generous 1-acre lot, offering a picturesque setting and a gardener's paradise in the backyard. The raised garden beds are prepped and ready for your new vegetable garden. The surrounding perennials have been manicured and will come in beautifully come springtime. Imagine spending your mornings sipping coffee on the patio, surrounded by the beauty of nature. You'll appreciate the convenience of being within walking distance to East Bradford Elementary School and Copeland School Park. Additionally, you'll enjoy the being just minutes away from the vibrant West Chester Borough, Exton, and major roadways, ensuring easy access to all that the area has to offer.
Location
State PA
County Chester
Area East Bradford Twp (10351)
Zoning R3
Rooms
Other Rooms Living Room, Dining Room, Primary Bedroom, Bedroom 2, Bedroom 3, Kitchen, Family Room, Foyer, Bedroom 1, Laundry, Bathroom 1, Primary Bathroom, Half Bath
Basement Unfinished
Interior
Hot Water Electric
Heating Forced Air
Cooling Central A/C
Fireplaces Number 1
Fireplace Y
Heat Source Oil
Exterior
Garage Additional Storage Area, Garage - Front Entry, Inside Access
Garage Spaces 5.0
Waterfront N
Water Access N
Accessibility None
Parking Type Attached Garage, Driveway
Attached Garage 1
Total Parking Spaces 5
Garage Y
Building
Story 2
Foundation Block
Sewer On Site Septic
Water Well
Architectural Style Colonial
Level or Stories 2
Additional Building Above Grade, Below Grade
New Construction N
Schools
Elementary Schools East Bradford
Middle Schools E.N. Peirce
High Schools B. Reed Henderson
School District West Chester Area
Others
Senior Community No
Tax ID 51-05 -0006.03E0
Ownership Fee Simple
SqFt Source Assessor
Special Listing Condition Standard
Read Less Info
Want to know what your home might be worth? Contact us for a FREE valuation!

Our team is ready to help you sell your home for the highest possible price ASAP

Bought with Gary A Mercer Sr. • KW Greater West Chester

"My job is to find and attract mastery-based agents to the office, protect the culture, and make sure everyone is happy! "






