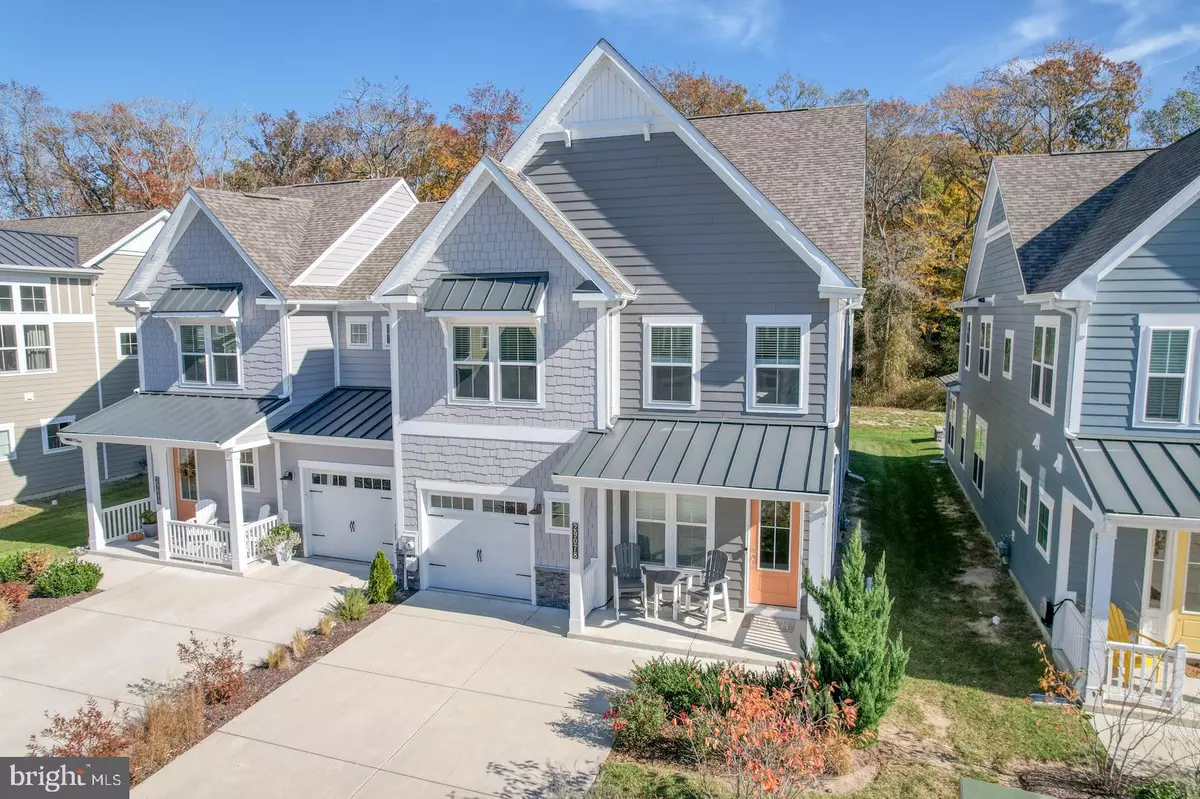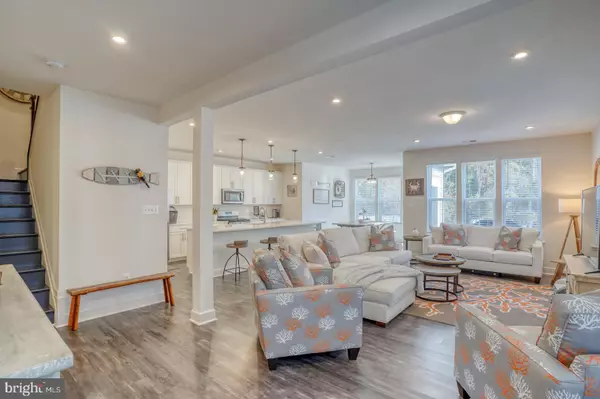$615,000
$639,000
3.8%For more information regarding the value of a property, please contact us for a free consultation.
3 Beds
3 Baths
2,305 SqFt
SOLD DATE : 03/01/2024
Key Details
Sold Price $615,000
Property Type Single Family Home
Sub Type Twin/Semi-Detached
Listing Status Sold
Purchase Type For Sale
Square Footage 2,305 sqft
Price per Sqft $266
Subdivision Bayside
MLS Listing ID DESU2051448
Sold Date 03/01/24
Style Coastal,Villa
Bedrooms 3
Full Baths 2
Half Baths 1
HOA Fees $327/qua
HOA Y/N Y
Abv Grd Liv Area 2,305
Originating Board BRIGHT
Year Built 2019
Annual Tax Amount $1,640
Tax Year 2023
Lot Size 8,712 Sqft
Acres 0.2
Lot Dimensions 34.00 x 118.00
Property Description
Discover the perfect blend of modern luxury and serene living in this stunning 3-bedroom, 2.5-bath Coastal Villa with an office, boasting an open floor plan and custom paver patio.
As you enter, the spacious open floor plan seamlessly connects the living, dining, and kitchen areas with elegant LVP flooring throughout the first floor. The living room is filled with natural light, offering a perfect space for relaxation and entertainment. Imagine lively gatherings around the large quartz kitchen island for casual dining, with the dining room and patio just steps away for easy outdoor meals. A highlight of this property is the meticulously designed 568-square-foot paver patio, your private oasis for fresh air, barbecues, and al fresco dining, perfect for hosting summer get-togethers or unwinding after a long day.
Upstairs, you'll find three generously sized bedrooms, each with ample walk in closet space and an abundance of natural light. The primary bedroom is a peaceful haven with an ensuite bathroom that includes double vanities, walk in shower, tile flooring and modern fixtures. This home features the convenience of having a separate laundry room on the second floor with rough in for utility sink.
Furthermore, this home boasts a dedicated office space, providing the versatility to work from home or accommodate guests as an additional sleeping area. The adaptability of this space is a valuable asset.
Nestled in the quiet section of Heron's Ridge within the award-winning amenity-rich Bayside community, you'll have access to an abundant array of recreational options, including pools (Indoor and Outdoor), fitness centers, golf, walking trails, playgrounds, and so much more. It's a lifestyle like no other. Don't miss the opportunity to call this impressive twin townhouse in Bayside your new home. Schedule a viewing today and experience the beauty and convenience of this exceptional property in a peaceful and desirable setting.
Location
State DE
County Sussex
Area Baltimore Hundred (31001)
Zoning PLANNED RESIDENTIAL
Interior
Interior Features Ceiling Fan(s), Floor Plan - Open, Kitchen - Island, Pantry, Walk-in Closet(s), Window Treatments
Hot Water Tankless, Propane
Heating Forced Air
Cooling Central A/C
Flooring Luxury Vinyl Plank, Carpet, Ceramic Tile
Equipment Dishwasher, Disposal, Dryer, Icemaker, Microwave, Oven/Range - Gas, Refrigerator, Washer, Water Heater - Tankless, Stainless Steel Appliances
Furnishings No
Fireplace N
Window Features Storm,Screens
Appliance Dishwasher, Disposal, Dryer, Icemaker, Microwave, Oven/Range - Gas, Refrigerator, Washer, Water Heater - Tankless, Stainless Steel Appliances
Heat Source Propane - Metered
Laundry Upper Floor
Exterior
Exterior Feature Patio(s)
Parking Features Garage - Front Entry, Garage Door Opener
Garage Spaces 3.0
Amenities Available Golf Course Membership Available, Bar/Lounge, Basketball Courts, Club House, Common Grounds, Exercise Room, Fitness Center, Jog/Walk Path, Pier/Dock, Pool - Indoor, Pool - Outdoor, Tennis Courts, Tot Lots/Playground, Transportation Service
Water Access N
View Trees/Woods
Roof Type Architectural Shingle
Street Surface Black Top
Accessibility None
Porch Patio(s)
Road Frontage HOA
Attached Garage 1
Total Parking Spaces 3
Garage Y
Building
Lot Description Backs to Trees, Landscaping
Story 2
Foundation Slab
Sewer Public Sewer
Water Public
Architectural Style Coastal, Villa
Level or Stories 2
Additional Building Above Grade, Below Grade
Structure Type Dry Wall,High
New Construction N
Schools
Elementary Schools Phillip C. Showell
Middle Schools Selbyville
High Schools Indian River
School District Indian River
Others
Pets Allowed Y
HOA Fee Include Common Area Maintenance,Lawn Maintenance,Snow Removal,Trash
Senior Community No
Tax ID 533-19.00-1896.00
Ownership Fee Simple
SqFt Source Assessor
Security Features Carbon Monoxide Detector(s),Smoke Detector,Surveillance Sys,Exterior Cameras
Acceptable Financing Cash, Conventional, FHA, VA
Listing Terms Cash, Conventional, FHA, VA
Financing Cash,Conventional,FHA,VA
Special Listing Condition Standard
Pets Allowed No Pet Restrictions
Read Less Info
Want to know what your home might be worth? Contact us for a FREE valuation!

Our team is ready to help you sell your home for the highest possible price ASAP

Bought with Kelly A Johnston • Long & Foster Real Estate, Inc.

"My job is to find and attract mastery-based agents to the office, protect the culture, and make sure everyone is happy! "






