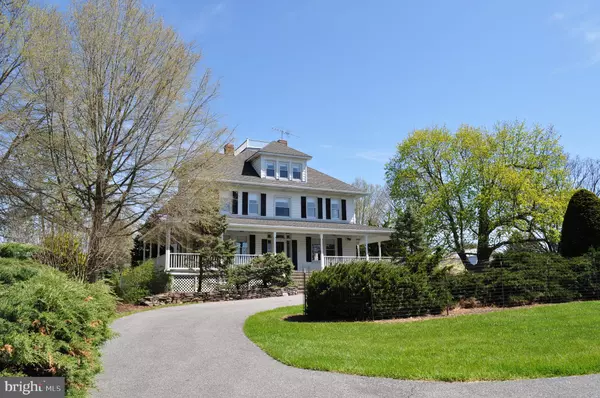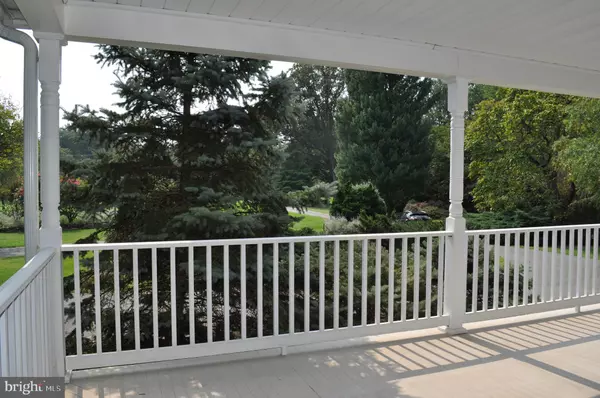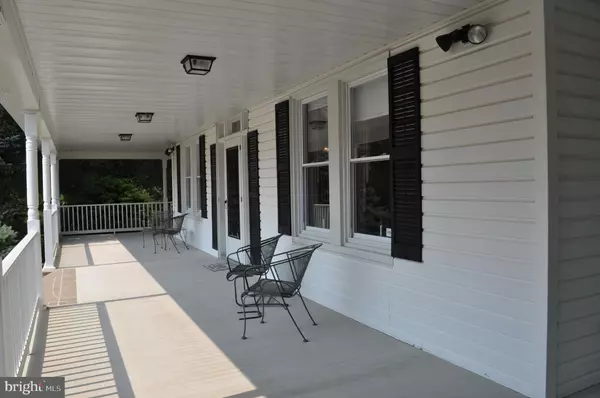$1,250,000
$1,600,000
21.9%For more information regarding the value of a property, please contact us for a free consultation.
6 Beds
5 Baths
4,320 SqFt
SOLD DATE : 02/29/2024
Key Details
Sold Price $1,250,000
Property Type Single Family Home
Sub Type Detached
Listing Status Sold
Purchase Type For Sale
Square Footage 4,320 sqft
Price per Sqft $289
Subdivision None Available
MLS Listing ID MDHW2032188
Sold Date 02/29/24
Style Victorian,Farmhouse/National Folk
Bedrooms 6
Full Baths 4
Half Baths 1
HOA Y/N N
Abv Grd Liv Area 3,600
Originating Board BRIGHT
Year Built 1916
Annual Tax Amount $10,311
Tax Year 2023
Lot Size 10.060 Acres
Acres 10.06
Property Description
"Mayfield," built in 1916, is a late Victorian home on 10 acres in central Howard County. Its gorgeous setting is enhanced by arboretum -quality landscaping and stacked stone walls. The property includes two barns, two detached garages, and other outbuildings which can accommodate an office. The house features a wrap-around porch, stained glass insets in doors and transoms, original columns and moldings, English floral carpets and marble floors on the main level, and plaster walls. Full bay windows grace the dining room, family room, and primary bedroom. The second floor includes a primary bedroom suite with sitting room, walk-in closet, private bath, and built-ins, plus three more bedrooms and another full bath. The third floor has a large bedroom -sitting room that takes advantage of the beautiful dormers, another small bedroom or den, another full bath, and a storage room lined with cedar. The basement is pine-paneled, and has a large recreation room, game area, full bath, storage room, and laundry. The house has central air conditioning and electric baseboard heat, plus a wood stove for coziness in winter. The house has public water, and the well is used for the barns and gardens. The two barns were built in 1943 for the dairy farm operations. One has been used as an office, and the other for equipment storage. IMPORTANT -- This property is shown by appointment only. Please respect the privacy of the sellers!
Location
State MD
County Howard
Zoning RCDEO
Direction South
Rooms
Other Rooms Living Room, Dining Room, Primary Bedroom, Sitting Room, Bedroom 2, Bedroom 3, Bedroom 4, Bedroom 5, Kitchen, Game Room, Family Room, Den, Laundry, Recreation Room, Storage Room, Bedroom 6, Bathroom 2, Bathroom 3, Primary Bathroom, Full Bath
Basement Connecting Stairway, Fully Finished, Outside Entrance, Workshop
Interior
Interior Features Additional Stairway, Built-Ins, Butlers Pantry, Carpet, Cedar Closet(s), Ceiling Fan(s), Floor Plan - Traditional, Formal/Separate Dining Room, Kitchen - Eat-In, Pantry, Primary Bath(s), Stain/Lead Glass, Stall Shower, Tub Shower, Upgraded Countertops, Walk-in Closet(s), Window Treatments, Stove - Wood
Hot Water Electric
Heating Baseboard - Electric, Wood Burn Stove
Cooling Central A/C, Ceiling Fan(s)
Flooring Marble, Carpet
Equipment Built-In Range, Dishwasher, Dryer - Electric, Oven/Range - Electric, Refrigerator, Washer
Fireplace N
Window Features Bay/Bow,Double Hung,Double Pane,Replacement,Screens
Appliance Built-In Range, Dishwasher, Dryer - Electric, Oven/Range - Electric, Refrigerator, Washer
Heat Source Electric, Wood
Laundry Basement
Exterior
Exterior Feature Porch(es), Wrap Around
Parking Features Garage - Front Entry, Other
Garage Spaces 12.0
Water Access N
View Garden/Lawn, Scenic Vista
Roof Type Shingle
Street Surface Paved
Accessibility None
Porch Porch(es), Wrap Around
Total Parking Spaces 12
Garage Y
Building
Lot Description Backs to Trees, Landscaping, Level, Not In Development, Private
Story 4
Foundation Concrete Perimeter
Sewer Private Septic Tank, On Site Septic
Water Public, Well
Architectural Style Victorian, Farmhouse/National Folk
Level or Stories 4
Additional Building Above Grade, Below Grade
Structure Type High,Plaster Walls
New Construction N
Schools
School District Howard County Public School System
Others
Senior Community No
Tax ID 1403283755
Ownership Fee Simple
SqFt Source Assessor
Security Features Security System,Motion Detectors
Special Listing Condition Standard
Read Less Info
Want to know what your home might be worth? Contact us for a FREE valuation!

Our team is ready to help you sell your home for the highest possible price ASAP

Bought with Nickolaus B Waldner • Keller Williams Realty Centre
"My job is to find and attract mastery-based agents to the office, protect the culture, and make sure everyone is happy! "






