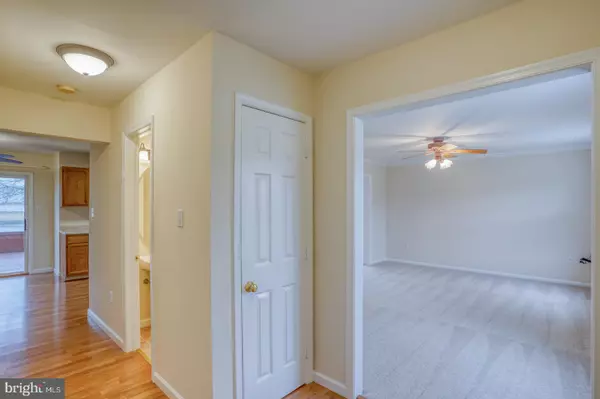$410,000
$410,000
For more information regarding the value of a property, please contact us for a free consultation.
3 Beds
3 Baths
2,100 SqFt
SOLD DATE : 02/28/2024
Key Details
Sold Price $410,000
Property Type Single Family Home
Sub Type Detached
Listing Status Sold
Purchase Type For Sale
Square Footage 2,100 sqft
Price per Sqft $195
Subdivision Rutledge
MLS Listing ID DENC2055614
Sold Date 02/28/24
Style Colonial
Bedrooms 3
Full Baths 2
Half Baths 1
HOA Fees $15/ann
HOA Y/N Y
Abv Grd Liv Area 1,550
Originating Board BRIGHT
Year Built 1996
Annual Tax Amount $2,042
Tax Year 2022
Lot Size 6,970 Sqft
Acres 0.16
Lot Dimensions 70.00 x 100.00
Property Description
This 3-bedroom, 2.5-bathroom house with an attached 2 car garage sits on a premium lot in Rutledge with direct rear water views. This is a 1 owner house purchased new in 1996 and pride of ownership shows throughout. The entire house has been freshly painted with a uniform, neutral color to compliment the brand-new carpet. The real stunning feature of this home is the 26' x 16' rear screened-in porch with a soaring cathedral ceiling complete with built-in cabinets, countertop, and bar fridge which is perfect for entertaining with a water view! The screened-in porch is accessed by sliding glass doors in the kitchen and dining room. There is also a concrete patio accessible via a screened door in the porch which is perfect for grilling and more outdoor seating and star gazing. Stainless steel appliances with gas cooking in the eat-in kitchen. Floor to ceiling bay style bump out window in the dining room. The main bedroom has 2 closets and its own private full bath. The other 2 bedrooms each have their own closet and are serviced by a full hallway bathroom. Each bathroom also has a Bluetooth fan and light combo! The basement is fully finished with recessed lighting and Berber carpeting which adds additional living and entertainment space. An extremely well cared for and immaculate property! Roof done in 2009 with a 30-year architectural shingle, Bradford & White water heater in 2018, Air Conditioner in 2008. All appliances are included!
Location
State DE
County New Castle
Area New Castle/Red Lion/Del.City (30904)
Zoning NC6.5
Rooms
Basement Poured Concrete
Interior
Hot Water Natural Gas
Heating Forced Air
Cooling Central A/C
Flooring Carpet, Laminate Plank, Tile/Brick
Equipment Stainless Steel Appliances
Fireplace N
Appliance Stainless Steel Appliances
Heat Source Natural Gas
Laundry Basement
Exterior
Exterior Feature Porch(es), Screened, Patio(s)
Parking Features Garage - Front Entry, Garage Door Opener, Inside Access
Garage Spaces 2.0
Water Access N
View Water
Roof Type Architectural Shingle
Accessibility None
Porch Porch(es), Screened, Patio(s)
Attached Garage 2
Total Parking Spaces 2
Garage Y
Building
Story 2
Foundation Concrete Perimeter
Sewer Public Sewer
Water Public
Architectural Style Colonial
Level or Stories 2
Additional Building Above Grade, Below Grade
Structure Type Dry Wall
New Construction N
Schools
Middle Schools Gunning Bedford
High Schools William Penn
School District Colonial
Others
Senior Community No
Tax ID 10-049.20-057
Ownership Fee Simple
SqFt Source Assessor
Special Listing Condition Standard
Read Less Info
Want to know what your home might be worth? Contact us for a FREE valuation!

Our team is ready to help you sell your home for the highest possible price ASAP

Bought with Jacqueline Santiago Slivinski • Patterson-Schwartz-Newark
"My job is to find and attract mastery-based agents to the office, protect the culture, and make sure everyone is happy! "






