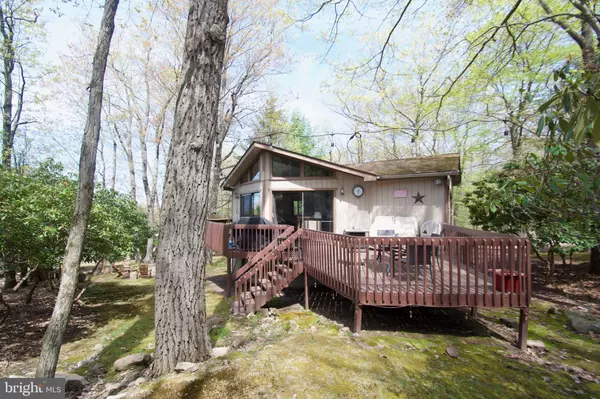$395,000
$427,900
7.7%For more information regarding the value of a property, please contact us for a free consultation.
4 Beds
2 Baths
1,945 SqFt
SOLD DATE : 02/28/2024
Key Details
Sold Price $395,000
Property Type Single Family Home
Sub Type Detached
Listing Status Sold
Purchase Type For Sale
Square Footage 1,945 sqft
Price per Sqft $203
Subdivision Split Rock
MLS Listing ID PACC2002722
Sold Date 02/28/24
Style Ranch/Rambler,Raised Ranch/Rambler
Bedrooms 4
Full Baths 2
HOA Y/N N
Abv Grd Liv Area 1,165
Originating Board BRIGHT
Year Built 1977
Annual Tax Amount $5,393
Tax Year 2022
Lot Size 0.340 Acres
Acres 0.34
Lot Dimensions 0.00 x 0.00
Property Description
Lovely 4 Bedroom 2 Bath Raised Ranch home in Split Rock. Located close to many of the community amenities that Split Rock has to offer for its owners. The home features some nicely applied updates to the kitchen & baths. The kitchen features solid surface counters & Stainless appliances. Ductless HVAC offers comfort & energy efficiency. Wifi Thermostats offer remote access to heat-to warm the home before you head up on those Fall weekends. The main level offers a large living room with vaulted ceiling and a wood burning fireplace. A large deck is accessed from the large sliders in the living room, and a smaller rear deck is accessed from a single slider door in the dining room. Two nice sized bedrooms and a hall bath with a tub/shower complete this level. The lower level offers a large family room with a propane fireplace and a game table area. You can access the backyard from the family room. Two additional bedrooms, a hall bath, & laundry room complete the finished area of this level. A storage room is accessed at the end of the hall on this level. The room currently has double steel doors for outside access.The outdoor living space offers a large wraparound deck area overlooking the side and rear yards and a fire pit area for those great end of day to evening conversations with family and friends.
Location
State PA
County Carbon
Area Kidder Twp (13408)
Zoning RESIDENTIAL
Rooms
Other Rooms Living Room, Dining Room, Bedroom 2, Bedroom 3, Bedroom 4, Family Room, Foyer, Bedroom 1, Laundry, Storage Room, Bathroom 1, Bathroom 2
Main Level Bedrooms 2
Interior
Hot Water Electric
Heating Baseboard - Electric, Other, Zoned
Cooling Ductless/Mini-Split
Fireplaces Number 2
Fireplaces Type Gas/Propane, Wood
Furnishings Yes
Fireplace Y
Heat Source Electric
Exterior
Utilities Available Cable TV
Waterfront N
Water Access N
View Trees/Woods
Accessibility None
Parking Type Driveway, Off Street
Garage N
Building
Story 2
Foundation Slab
Sewer Public Sewer
Water Well
Architectural Style Ranch/Rambler, Raised Ranch/Rambler
Level or Stories 2
Additional Building Above Grade, Below Grade
New Construction N
Schools
School District Jim Thorpe Area
Others
HOA Fee Include Road Maintenance
Senior Community No
Tax ID 33A-21-D3
Ownership Fee Simple
SqFt Source Estimated
Acceptable Financing Cash, Conventional, Exchange
Listing Terms Cash, Conventional, Exchange
Financing Cash,Conventional,Exchange
Special Listing Condition Standard
Read Less Info
Want to know what your home might be worth? Contact us for a FREE valuation!

Our team is ready to help you sell your home for the highest possible price ASAP

Bought with NON MEMBER • Non Subscribing Office

"My job is to find and attract mastery-based agents to the office, protect the culture, and make sure everyone is happy! "






