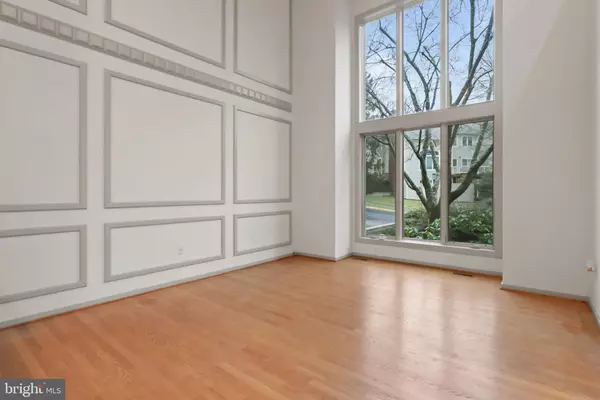$920,000
$899,000
2.3%For more information regarding the value of a property, please contact us for a free consultation.
4 Beds
4 Baths
3,692 SqFt
SOLD DATE : 02/26/2024
Key Details
Sold Price $920,000
Property Type Single Family Home
Sub Type Detached
Listing Status Sold
Purchase Type For Sale
Square Footage 3,692 sqft
Price per Sqft $249
Subdivision Reston
MLS Listing ID VAFX2161240
Sold Date 02/26/24
Style Contemporary,Transitional
Bedrooms 4
Full Baths 3
Half Baths 1
HOA Fees $189/mo
HOA Y/N Y
Abv Grd Liv Area 2,702
Originating Board BRIGHT
Year Built 1991
Annual Tax Amount $9,716
Tax Year 2023
Lot Size 4,047 Sqft
Acres 0.09
Property Description
OPEN HOUSE ON SUNDAY CANCELLED - This beautiful Wrenn built patio home located in a Lake Newport community in Reston has an open floor plan that provides warmth and brightness. The dramatic 2-story living room adds to the sense of openness. The family room off the kitchen has built-ins, gas fireplace, and a sliding glass door allowing access to the deck. The wooded lot behind the house provides privacy when on the deck. You will appreciate the convenience of the main level access to the 2-car garage, making it effortless to come and go, especially with the groceries. In addition to the 3 bedrooms, the upper level of the house features a versatile loft area that can be used as an office or additional living space. With hardwood floors on the stairs and in the loft area, the house exudes warmth and elegance. The lower level has a rec room with sliding glass doors that allow access to an outdoor deck. Additional lower level bedroom and full bathroom adds privacy for overnight guests. This house also boast recent updates, including newer windows and sliding glass doors, new carpet, fresh paint, and new hardwood flooring on the stairs and upper level loft. Ample storage space throughout the house ensures that all your belongings can be neatly organized and easily accessible. The pantry in the kitchen is to-die-for! Hemingway cluster has their own community dock with lake privileges. Enjoy the easy access to all of Reston amenities. Overall, this house offers a perfect blend of comfort, style and functionality making it a desirable home for those seeking a cozy and inviting living space with easy access to amenities and nature.
Location
State VA
County Fairfax
Zoning 372
Rooms
Other Rooms Living Room, Dining Room, Primary Bedroom, Bedroom 2, Bedroom 3, Bedroom 4, Kitchen, Family Room, Loft, Recreation Room, Storage Room, Utility Room, Bathroom 2, Primary Bathroom
Basement Walkout Level, Fully Finished
Interior
Interior Features Attic, Built-Ins, Carpet, Family Room Off Kitchen, Floor Plan - Open, Formal/Separate Dining Room, Kitchen - Island, Pantry, Skylight(s), Walk-in Closet(s), Window Treatments, Wood Floors
Hot Water Natural Gas
Cooling Central A/C
Flooring Hardwood, Carpet, Tile/Brick
Fireplaces Number 1
Fireplaces Type Gas/Propane
Equipment Dishwasher, Disposal, Dryer, Exhaust Fan, Icemaker, Oven/Range - Gas, Refrigerator, Washer
Fireplace Y
Appliance Dishwasher, Disposal, Dryer, Exhaust Fan, Icemaker, Oven/Range - Gas, Refrigerator, Washer
Heat Source Natural Gas
Exterior
Garage Garage - Front Entry
Garage Spaces 2.0
Amenities Available Baseball Field, Basketball Courts, Bike Trail, Common Grounds, Community Center, Dog Park, Jog/Walk Path, Lake, Picnic Area, Pool Mem Avail, Soccer Field, Tennis Courts, Tot Lots/Playground
Waterfront N
Water Access N
Accessibility None
Attached Garage 2
Total Parking Spaces 2
Garage Y
Building
Lot Description Backs to Trees
Story 3
Foundation Slab
Sewer Public Sewer
Water Public
Architectural Style Contemporary, Transitional
Level or Stories 3
Additional Building Above Grade, Below Grade
New Construction N
Schools
Elementary Schools Aldrin
Middle Schools Herndon
High Schools Herndon
School District Fairfax County Public Schools
Others
HOA Fee Include Common Area Maintenance,Management,Pier/Dock Maintenance,Pool(s),Recreation Facility,Reserve Funds,Road Maintenance,Sewer,Snow Removal,Trash
Senior Community No
Tax ID 0114 047A0008
Ownership Fee Simple
SqFt Source Assessor
Special Listing Condition Standard
Read Less Info
Want to know what your home might be worth? Contact us for a FREE valuation!

Our team is ready to help you sell your home for the highest possible price ASAP

Bought with Louise A. Armstrong • RE/MAX Gateway, LLC

"My job is to find and attract mastery-based agents to the office, protect the culture, and make sure everyone is happy! "






