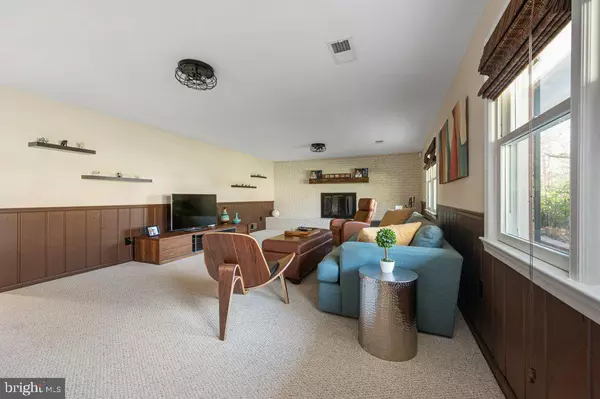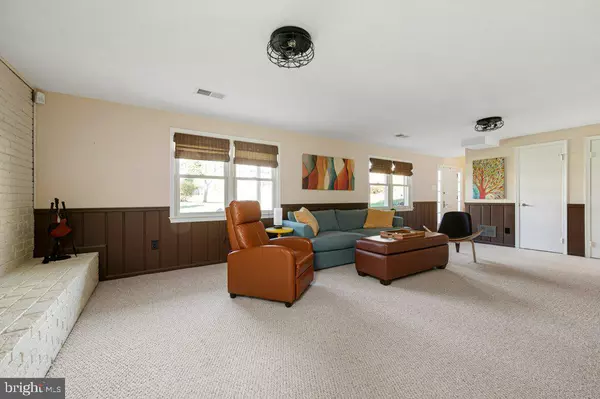$1,045,800
$985,000
6.2%For more information regarding the value of a property, please contact us for a free consultation.
4 Beds
3 Baths
3,330 SqFt
SOLD DATE : 02/26/2024
Key Details
Sold Price $1,045,800
Property Type Single Family Home
Sub Type Detached
Listing Status Sold
Purchase Type For Sale
Square Footage 3,330 sqft
Price per Sqft $314
Subdivision Mantua Hills
MLS Listing ID VAFX2161380
Sold Date 02/26/24
Style Split Level
Bedrooms 4
Full Baths 2
Half Baths 1
HOA Y/N N
Abv Grd Liv Area 2,739
Originating Board BRIGHT
Year Built 1962
Annual Tax Amount $10,013
Tax Year 2023
Lot Size 0.460 Acres
Acres 0.46
Property Description
We have received multiple offers over list- Offer submission deadline is 5pm on 2/4/24.
Welcome to your new home, located in the coveted Mantua Hills community of Fairfax, Virginia.
This beautiful home features 4 bedrooms and 2.5 bathrooms with 3,330 square feet on 4 fully finished levels. Providing the perfect combination of comfort and style, 9205 Hamilton Drive is certain to impress with its bright sunroom, updated kitchen, large deck and spacious bedrooms. The owners have invested more than $130,000 in upgrades and renovations to create a warm and inviting retreat.
The main level of the home features an open floor plan with living room, dining room, kitchen and sunroom. The gourmet kitchen is a chef's dream with stainless steel appliances, granite countertops, beautiful backsplash, ample cabinet space and wine rack. The living room is spacious and entirely illuminated by natural light streaming in through the beautiful floor-to-ceiling window. This room also features a charming brick fireplace and gleaming hardwood floors that flow seamlessly into the dining room. Highlighted by a stylish light fixture and chair rail detail, the dining room provides the perfect space for enjoying meals and spending time with loved ones.
French doors welcome you into the gorgeous sunroom. This large sunroom is the crowning feature to an extravagant home with 2 skylights, ceiling fan, and separate HVAC. It's the perfect space for appreciating all the nature surrounding your new home year-round. The sunroom also provides access to the large rear deck with staircase that leads to the private patio and sprawling backyard.
The upper level of the home features 3 bedrooms and 2 full bathrooms. The primary suite comes complete with an ensuite bathroom and grand walk-in closet with custom built-ins. The ensuite bathroom was entirely renovated in 2022 and provides a luxurious retreat with a large glass shower with resting bench and dual vanities. The additional 2 bedrooms on this level are spacious and are served by the 2nd full bathroom.
The fully finished walk-out lower living level features a large recreation room with 2nd fireplace and beautiful brick accent wall. This space is perfect for movie nights, game nights and simply unwinding after an exhausting day. This level of the home also offers a half bathroom and mudroom with access to the attached garage. You will also find a staircase that leads to the 4th level, which features the 4th bedroom, a home office with built-in desk and laundry room with washer and dryer.
The Mantua Hills community provides an exceptional retreat for its residents with several amenities right around the corner. Whether you spend summer afternoons at Mantua Hills Swim Club, exploring all the nearby parks and trails or experiencing the nightlife of the Mosaic District, 9205 Hamilton Drive is certain to serve you well for years to come.
Look no further; you are home!
Location
State VA
County Fairfax
Zoning 120
Rooms
Other Rooms Living Room, Dining Room, Primary Bedroom, Bedroom 2, Bedroom 3, Bedroom 4, Kitchen, Sun/Florida Room, Laundry, Mud Room, Office, Recreation Room, Storage Room, Utility Room, Bathroom 2, Primary Bathroom, Half Bath
Basement Connecting Stairway, Full, Fully Finished, Windows, Walkout Level
Interior
Interior Features Chair Railings, Dining Area, Floor Plan - Open, Formal/Separate Dining Room, Kitchen - Gourmet, Primary Bath(s), Recessed Lighting, Skylight(s), Upgraded Countertops, Wine Storage, Wood Floors
Hot Water Natural Gas
Heating Forced Air
Cooling Central A/C
Flooring Hardwood, Ceramic Tile, Carpet
Fireplaces Number 2
Fireplaces Type Brick
Equipment Built-In Microwave, Dishwasher, Disposal, Dryer, Icemaker, Oven/Range - Gas, Refrigerator, Stainless Steel Appliances, Stove, Washer
Fireplace Y
Window Features Bay/Bow,Skylights
Appliance Built-In Microwave, Dishwasher, Disposal, Dryer, Icemaker, Oven/Range - Gas, Refrigerator, Stainless Steel Appliances, Stove, Washer
Heat Source Natural Gas
Laundry Has Laundry, Dryer In Unit, Washer In Unit, Lower Floor
Exterior
Exterior Feature Patio(s), Deck(s)
Garage Garage - Side Entry
Garage Spaces 1.0
Waterfront N
Water Access N
Roof Type Composite,Shingle
Accessibility None
Porch Patio(s), Deck(s)
Attached Garage 1
Total Parking Spaces 1
Garage Y
Building
Story 4
Foundation Other
Sewer Public Sewer
Water Public
Architectural Style Split Level
Level or Stories 4
Additional Building Above Grade, Below Grade
New Construction N
Schools
Elementary Schools Mantua
Middle Schools Frost
High Schools Woodson
School District Fairfax County Public Schools
Others
Pets Allowed Y
Senior Community No
Tax ID 0582 09 0018
Ownership Fee Simple
SqFt Source Assessor
Security Features Electric Alarm
Acceptable Financing Cash, Conventional, FHA, VA
Horse Property N
Listing Terms Cash, Conventional, FHA, VA
Financing Cash,Conventional,FHA,VA
Special Listing Condition Standard
Pets Description Case by Case Basis
Read Less Info
Want to know what your home might be worth? Contact us for a FREE valuation!

Our team is ready to help you sell your home for the highest possible price ASAP

Bought with Jennifer Mack • EXP Realty, LLC

"My job is to find and attract mastery-based agents to the office, protect the culture, and make sure everyone is happy! "






