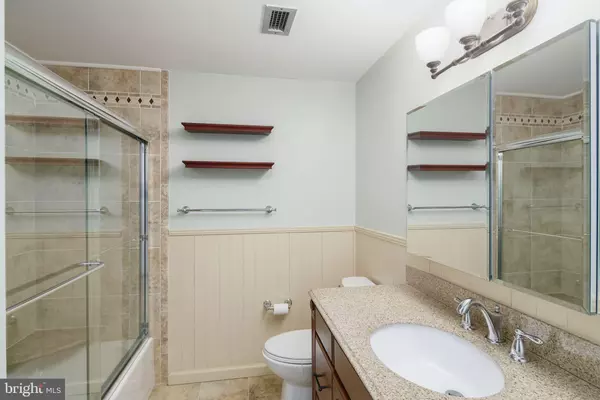$285,000
$279,000
2.2%For more information regarding the value of a property, please contact us for a free consultation.
1 Bed
1 Bath
828 SqFt
SOLD DATE : 02/23/2024
Key Details
Sold Price $285,000
Property Type Single Family Home
Sub Type Unit/Flat/Apartment
Listing Status Sold
Purchase Type For Sale
Square Footage 828 sqft
Price per Sqft $344
Subdivision Estates
MLS Listing ID NJCD2060938
Sold Date 02/23/24
Style Unit/Flat
Bedrooms 1
Full Baths 1
HOA Fees $302/mo
HOA Y/N Y
Abv Grd Liv Area 828
Originating Board BRIGHT
Year Built 1975
Annual Tax Amount $5,386
Tax Year 2022
Lot Dimensions 0.00 x 0.00
Property Description
Tired of lawn care, steps, and the hassle and expense of owning a single family home? This adorable courtyard-facing Commons unit is exactly what you've been looking for. The eat-in kitchen has been updated and has room for everything with loads of cabinets and a large pantry. The conveniently combined living/dining space is bright with newer sliding doors letting in a fabulous amount of natural light. Enjoy a book and a cocktail on the balcony, additional living space for much of the year. The den with a nice sized closet is perfect as a spare bedroom, home office, or reading room. All of your furniture and more will fit into the primary bedroom, with a walk-in closet to rival the best in Haddonfield. The full bathroom has been redone, with the washer and dryer (newer) conveniently tucked into a large closet. The HVAC system is only 2 years old, and hardwood flooring is brand new. No more brushing snow off of your car, as the dedicated parking spot is covered in the underground garage. This unit comes with a storage closet located in the garage as well. The convenient location of this great condo cannot be overstated: walk to downtown Haddonfield, restaurants, church, schools and PATCO for a quick trip into Philly.
Location
State NJ
County Camden
Area Haddonfield Boro (20417)
Zoning R
Rooms
Other Rooms Living Room, Dining Room, Primary Bedroom, Kitchen, Den, Primary Bathroom
Main Level Bedrooms 1
Interior
Interior Features Combination Dining/Living, Dining Area, Elevator, Floor Plan - Open, Kitchen - Eat-In, Walk-in Closet(s), Wood Floors
Hot Water Electric
Heating Baseboard - Electric
Cooling Central A/C
Equipment Built-In Microwave, Dryer - Electric, Oven/Range - Electric, Washer
Fireplace N
Appliance Built-In Microwave, Dryer - Electric, Oven/Range - Electric, Washer
Heat Source Electric
Laundry Washer In Unit, Dryer In Unit
Exterior
Garage Covered Parking
Garage Spaces 1.0
Water Access N
Accessibility Elevator
Total Parking Spaces 1
Garage Y
Building
Story 1
Unit Features Garden 1 - 4 Floors
Sewer No Septic System
Water Public
Architectural Style Unit/Flat
Level or Stories 1
Additional Building Above Grade, Below Grade
New Construction N
Schools
Elementary Schools J Fithian Tatem
Middle Schools Haddonfield
High Schools Haddonfield Memorial
School District Haddonfield Borough Public Schools
Others
HOA Fee Include All Ground Fee,Snow Removal,Ext Bldg Maint,Water,Trash
Senior Community No
Tax ID 17-00123-00001-C0416
Ownership Fee Simple
SqFt Source Assessor
Security Features Main Entrance Lock
Special Listing Condition Standard
Read Less Info
Want to know what your home might be worth? Contact us for a FREE valuation!

Our team is ready to help you sell your home for the highest possible price ASAP

Bought with Kathleen M Siedell • BHHS Fox & Roach - Haddonfield

"My job is to find and attract mastery-based agents to the office, protect the culture, and make sure everyone is happy! "






