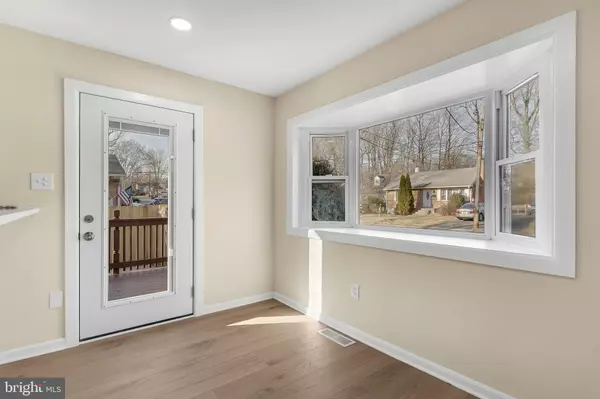$732,000
$700,000
4.6%For more information regarding the value of a property, please contact us for a free consultation.
4 Beds
2 Baths
1,049 SqFt
SOLD DATE : 02/23/2024
Key Details
Sold Price $732,000
Property Type Single Family Home
Sub Type Detached
Listing Status Sold
Purchase Type For Sale
Square Footage 1,049 sqft
Price per Sqft $697
Subdivision Fairfax Woods
MLS Listing ID VAFC2004026
Sold Date 02/23/24
Style Ranch/Rambler
Bedrooms 4
Full Baths 2
HOA Y/N N
Abv Grd Liv Area 1,049
Originating Board BRIGHT
Year Built 1960
Annual Tax Amount $6,039
Tax Year 2023
Lot Size 0.252 Acres
Acres 0.25
Property Description
Welcome home to this beautifully-updated 4 bedroom, 2 bathroom rambler in the peaceful neighborhood of Fairfax Woods. Walk up the stone path to the inviting red front door and make your way into an illuminated and warm living room. Two bay windows flood this space with an abundance of natural light, reflecting off of the newly-installed LVP flooring. To your left you will find the spacious living room featuring a cozy gas fireplace which helps to chase away the cold winter nights and invites you to relax with your loved ones. Make your way into the modern, chic kitchen with beautiful marble backsplash, all new stainless steel appliances, new quartz countertops and ample cabinetry for all of your meal preparation needs. Through the side door you will find the spacious deck which wraps around the side of the home - an ideal place to enjoy a cup of coffee or host your friends and family. Down the hallway you will find a full bathroom featuring a glass shower stall with beautiful, floor-to-ceiling tile work. Three spacious bedrooms complete this level with ample closet space and natural light - making them the perfect spaces to unwind or to use as a home office! The finished, walk-out lower level of the home has a large room ideal for a family room as well as a full bathroom and additional bedroom- perfect for overnight guests! As you walk out of this level you will make your way to the stone patio in the large backyard - the perfect place to entertain guests or enjoy the mild weather months. This home gives you the privacy and quiet of a secluded neighborhood while being only minutes away from the most diverse dining options including Dolce Vita (Italian), Arties (American Fare), Mama Chang (an upscale Chinese restaurant), as well as numerous food shopping options such as the Sultan Gourmet Market, H-Mart, Indian Bazaar, and Amazon Fresh. This is truly a metropolitan location with all of the privacy and comfort of suburban living. If you enjoy the great outdoors you can walk to the nearby Fairchester Woods Park to enjoy nature trails or the play area. Commuters can enjoy easy access to US-50 and I-66. This turn-key home offers everything you need, make it your own today!
Location
State VA
County Fairfax City
Zoning RH
Rooms
Basement Connecting Stairway, Daylight, Partial, Drain, Drainage System, Fully Finished, Heated, Interior Access, Rear Entrance, Walkout Stairs
Main Level Bedrooms 3
Interior
Interior Features Breakfast Area, Combination Kitchen/Dining, Family Room Off Kitchen, Floor Plan - Traditional, Primary Bath(s), Wood Floors
Hot Water Electric
Heating Central
Cooling Central A/C
Fireplaces Number 1
Fireplaces Type Mantel(s), Fireplace - Glass Doors
Equipment Dishwasher, Disposal, Dryer, Icemaker, Oven/Range - Electric, Refrigerator, Washer
Fireplace Y
Window Features Bay/Bow,Insulated,Vinyl Clad
Appliance Dishwasher, Disposal, Dryer, Icemaker, Oven/Range - Electric, Refrigerator, Washer
Heat Source Natural Gas
Exterior
Exterior Feature Deck(s), Patio(s)
Garage Spaces 2.0
Fence Rear
Waterfront N
Water Access N
Accessibility None
Porch Deck(s), Patio(s)
Total Parking Spaces 2
Garage N
Building
Story 1
Foundation Other
Sewer Public Sewer
Water Public
Architectural Style Ranch/Rambler
Level or Stories 1
Additional Building Above Grade, Below Grade
New Construction N
Schools
Elementary Schools Providence
Middle Schools Lanier
High Schools Fairfax
School District Fairfax County Public Schools
Others
Senior Community No
Tax ID 57 1 07 075
Ownership Fee Simple
SqFt Source Assessor
Special Listing Condition Standard
Read Less Info
Want to know what your home might be worth? Contact us for a FREE valuation!

Our team is ready to help you sell your home for the highest possible price ASAP

Bought with Ghada M Barakat • Long & Foster Real Estate, Inc.

"My job is to find and attract mastery-based agents to the office, protect the culture, and make sure everyone is happy! "






