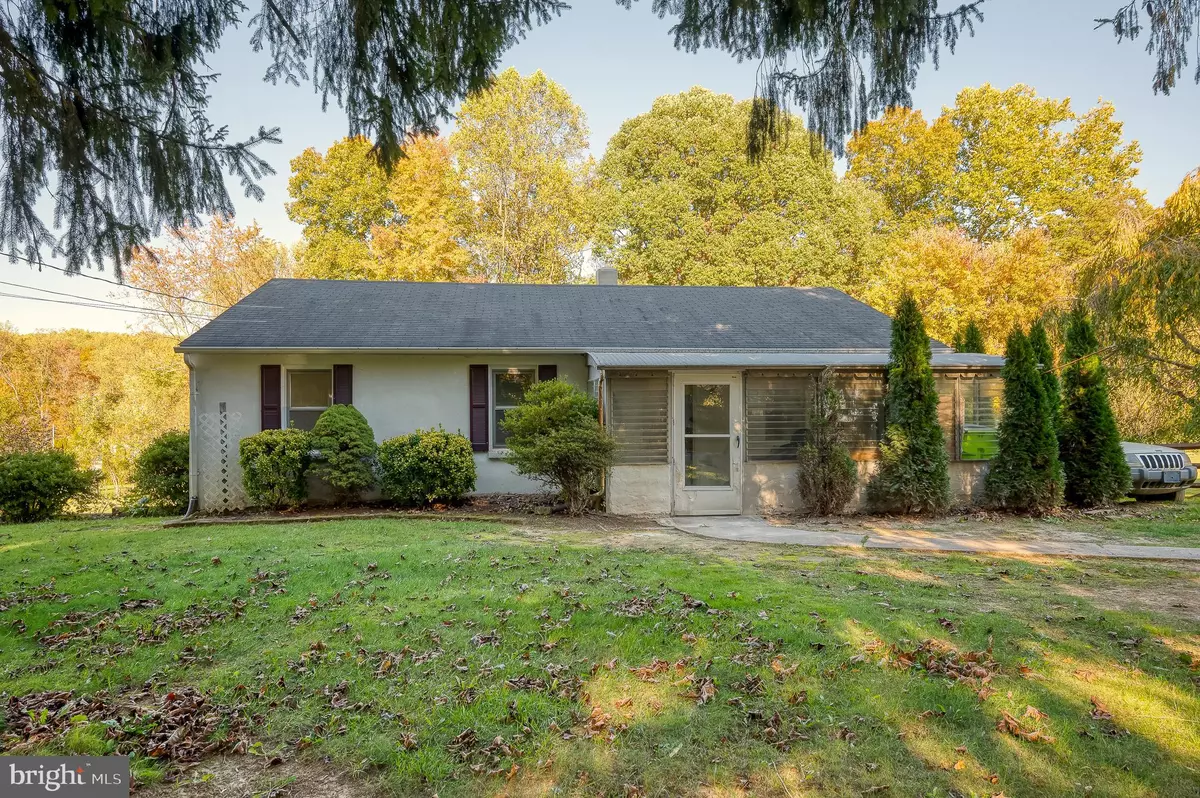$282,500
$300,000
5.8%For more information regarding the value of a property, please contact us for a free consultation.
3 Beds
1 Bath
1,120 SqFt
SOLD DATE : 02/23/2024
Key Details
Sold Price $282,500
Property Type Single Family Home
Sub Type Detached
Listing Status Sold
Purchase Type For Sale
Square Footage 1,120 sqft
Price per Sqft $252
Subdivision None Available
MLS Listing ID MDHR2025752
Sold Date 02/23/24
Style Ranch/Rambler
Bedrooms 3
Full Baths 1
HOA Y/N N
Abv Grd Liv Area 1,120
Originating Board BRIGHT
Year Built 1956
Annual Tax Amount $2,098
Tax Year 2023
Lot Size 0.459 Acres
Acres 0.46
Property Description
Seller willing to consider all offers. Discover this charming 3-bedroom, 1-bathroom rancher in the sought-after Bel Air neighborhood. This property is being sold as is, offering a unique opportunity for customization. The interior features a spacious living room, perfect for relaxation and entertainment. The kitchen boasts elegant white cabinets, ample table space, and a convenient opening that seamlessly connects to the living room, creating an open and inviting atmosphere. The full bathroom is a luxurious retreat, complete with dual vanity sinks and a shower tub combo equipped with soothing jets. Step into the screened-in sunroom, a tranquil space to enjoy the outdoors in any weather. For outdoor enthusiasts, a large deck overlooks the expansive backyard, providing a scenic view of the lush surroundings and a firepit for those cozy evenings. This property has great potential but needs some TLC to make it your own. Don't miss the chance to transform this gem into your dream home.
Location
State MD
County Harford
Zoning RR
Rooms
Other Rooms Living Room, Bedroom 2, Bedroom 3, Kitchen, Basement, Bedroom 1, Sun/Florida Room
Basement Full, Unfinished, Walkout Level
Main Level Bedrooms 3
Interior
Interior Features Attic, Kitchen - Country, Floor Plan - Traditional, Carpet, Ceiling Fan(s), Combination Kitchen/Dining, Kitchen - Table Space
Hot Water Oil
Heating Other
Cooling Ceiling Fan(s), Wall Unit
Flooring Laminated, Carpet, Concrete
Equipment Refrigerator, Dryer, Oven/Range - Electric, Range Hood, Washer
Furnishings No
Fireplace N
Window Features Double Pane
Appliance Refrigerator, Dryer, Oven/Range - Electric, Range Hood, Washer
Heat Source Oil
Laundry Lower Floor, Basement
Exterior
Exterior Feature Deck(s), Patio(s), Porch(es), Screened
Waterfront N
Water Access N
Roof Type Asphalt
Accessibility None
Porch Deck(s), Patio(s), Porch(es), Screened
Parking Type Driveway
Garage N
Building
Lot Description Cleared
Story 2
Foundation Permanent
Sewer Private Septic Tank
Water Well
Architectural Style Ranch/Rambler
Level or Stories 2
Additional Building Above Grade, Below Grade
Structure Type Dry Wall
New Construction N
Schools
School District Harford County Public Schools
Others
Pets Allowed Y
Senior Community No
Tax ID 1303032639
Ownership Fee Simple
SqFt Source Assessor
Horse Property N
Special Listing Condition Standard
Pets Description No Pet Restrictions
Read Less Info
Want to know what your home might be worth? Contact us for a FREE valuation!

Our team is ready to help you sell your home for the highest possible price ASAP

Bought with BETTSE LAWSON RHODES • Corner House Realty Premiere

"My job is to find and attract mastery-based agents to the office, protect the culture, and make sure everyone is happy! "






