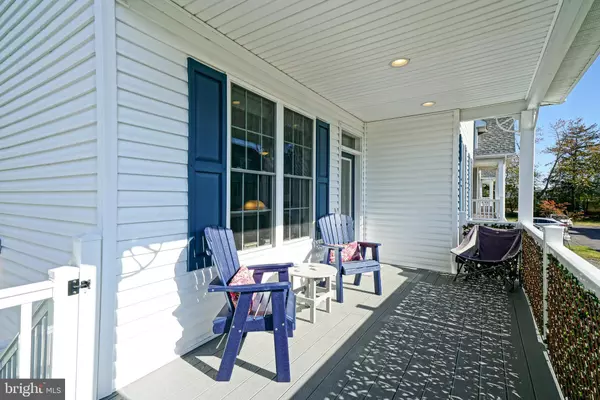$540,000
$549,900
1.8%For more information regarding the value of a property, please contact us for a free consultation.
3 Beds
3 Baths
1,780 SqFt
SOLD DATE : 02/19/2024
Key Details
Sold Price $540,000
Property Type Single Family Home
Sub Type Detached
Listing Status Sold
Purchase Type For Sale
Square Footage 1,780 sqft
Price per Sqft $303
Subdivision Salt Aire
MLS Listing ID DESU2051354
Sold Date 02/19/24
Style Coastal,Contemporary
Bedrooms 3
Full Baths 2
Half Baths 1
HOA Fees $75/ann
HOA Y/N Y
Abv Grd Liv Area 1,780
Originating Board BRIGHT
Year Built 2020
Annual Tax Amount $1,047
Tax Year 2023
Lot Dimensions 0.00 x 0.00
Property Description
COASTAL RETREAT! Beach and Bay living are yours from this beautiful & spacious 3-bedroom home in the quiet community of Salt Aire, close to restaurants, Indian River Bay & ocean beaches. Enjoy elevated living with the sturdy driven pile foundation offering under-home parking with recessed lighting & attached exterior storage on the ground level, while optimizing the home’s natural light on the second and third. An open floor plan welcomes you as you step in from the front porch, showcasing the home’s coastal palette and luxury vinyl plank flooring, which flows effortlessly from the living room to the gorgeous kitchen with sleek stainless-steel appliances, quartz countertops & an expansive island with breakfast bar. The 3 large bedrooms, each with generously sized walk-in closets, including the primary bedroom with private ensuite bath, provide plenty of room for you and your guests. Other highlights include 2nd level covered deck for outdoor entertaining, ground level outdoor shower & patio area, and more. Located less than 1 mile from a bay beach via James Farm Ecological Preserve and only steps away from the popular Cedar Land & Sea Kitchen fine dining restaurant. Don’t miss this opportunity to live and play by the bay; call and schedule your showing today!
Location
State DE
County Sussex
Area Baltimore Hundred (31001)
Zoning GR
Rooms
Other Rooms Living Room, Dining Room, Primary Bedroom, Kitchen, Laundry, Primary Bathroom, Full Bath, Half Bath, Additional Bedroom
Main Level Bedrooms 1
Interior
Interior Features Ceiling Fan(s), Dining Area, Floor Plan - Open, Kitchen - Island, Pantry, Primary Bath(s), Recessed Lighting, Skylight(s), Upgraded Countertops, Walk-in Closet(s)
Hot Water Electric
Heating Central
Cooling Central A/C
Flooring Luxury Vinyl Plank
Equipment Built-In Microwave, Dishwasher, Disposal, Oven/Range - Electric, Refrigerator, Stainless Steel Appliances, Water Heater
Fireplace N
Window Features Skylights
Appliance Built-In Microwave, Dishwasher, Disposal, Oven/Range - Electric, Refrigerator, Stainless Steel Appliances, Water Heater
Heat Source Electric
Laundry Upper Floor
Exterior
Exterior Feature Porch(es)
Garage Spaces 4.0
Amenities Available Common Grounds
Waterfront N
Water Access N
View Trees/Woods, Garden/Lawn
Roof Type Architectural Shingle
Accessibility None
Porch Porch(es)
Total Parking Spaces 4
Garage N
Building
Lot Description Backs - Open Common Area
Story 2
Foundation Pilings
Sewer Public Sewer
Water Public
Architectural Style Coastal, Contemporary
Level or Stories 2
Additional Building Above Grade, Below Grade
New Construction N
Schools
School District Indian River
Others
Pets Allowed Y
HOA Fee Include Common Area Maintenance,Snow Removal,Road Maintenance
Senior Community No
Tax ID 134-09.00-88.00-15
Ownership Condominium
Acceptable Financing Cash, Conventional
Listing Terms Cash, Conventional
Financing Cash,Conventional
Special Listing Condition Standard
Pets Description Dogs OK, Cats OK
Read Less Info
Want to know what your home might be worth? Contact us for a FREE valuation!

Our team is ready to help you sell your home for the highest possible price ASAP

Bought with Dustin Oldfather • Compass

"My job is to find and attract mastery-based agents to the office, protect the culture, and make sure everyone is happy! "






