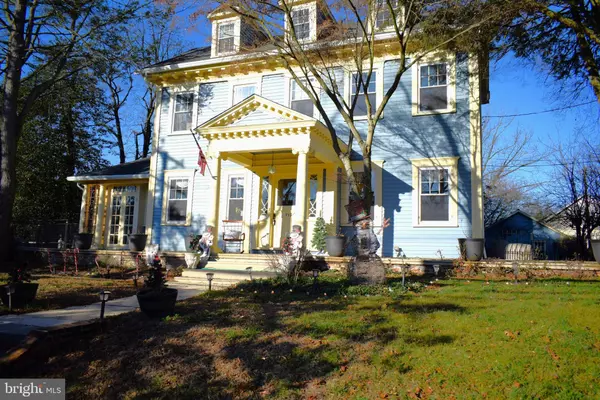$465,500
$475,000
2.0%For more information regarding the value of a property, please contact us for a free consultation.
4 Beds
4 Baths
3,291 SqFt
SOLD DATE : 02/20/2024
Key Details
Sold Price $465,500
Property Type Single Family Home
Sub Type Detached
Listing Status Sold
Purchase Type For Sale
Square Footage 3,291 sqft
Price per Sqft $141
Subdivision None Available
MLS Listing ID NJBL2056046
Sold Date 02/20/24
Style Victorian
Bedrooms 4
Full Baths 3
Half Baths 1
HOA Y/N N
Abv Grd Liv Area 3,291
Originating Board BRIGHT
Year Built 1849
Annual Tax Amount $8,227
Tax Year 2022
Lot Size 0.271 Acres
Acres 0.27
Lot Dimensions 81.00 x 146.00
Property Description
Own a beautiful piece of Lumberton History. Charming and well-maintained home with spacious rooms, large yard and detached 2 car garage. This home is known as the Reid Home - built in 1849 for the Lumberton Shoe Maker. It has been tastefully updated with modern conveniences but retains the feel of yesteryear. Large front porch leads to the vestibule with antique mirror/table. Center Entrance Hall from there is adorned by the Living Room with gas fireplace and large formal Dining Room. Impressive architectural moldings abound in these spaces. Living Room features built in window seats with storage, closet under turned staircase and French door to the enclosed side sun-porch. French door from Foyer leads to the Large family room with wood burning stove and built-in bookcases plus added split unit for air conditioning and supplemental heat. Eat in kitchen is semi open to the Family Room and features large plank wood flooring, cozy breakfast nook with exposed beam, recessed lighting, new stove, dishwasher, newer refrigerator, sliders to the sunroom and access to the rear staircase. large sunroom with 6 sets of sliders has its own mini split for heat and air conditioning, plus vaulted ceiling, skylights and ceiling fan. The front staircase leads to the main hall with access to the Primary Suite, 2 bedrooms, walk-up attic and main bath. Primary Suite features two walk-in closets, large sitting area and private full bath and rear door to the back hallway and staircase. 4th bedroom suite with private bath is accessed from the rear hall and stairwell. Other extras include a 2 car detached garage, large side deck accessed from sun porch and sunroom, 3 added mini split units for air conditioning and supplemental heat on the first floor - one in Dinig Room, one in Family Room and one in Sunroom. Beautiful grounds, fenced yard with playhouse, brick walkways, porches, decks and more providing numerous gathering and play spaces. Gorgeous inlays in wood flooring and decorative moldings throughout the house, high ceilings on both levels, ample storage space and more! This home must be seen to be fully appreciated. Easy to show.
Location
State NJ
County Burlington
Area Lumberton Twp (20317)
Zoning H/A
Rooms
Other Rooms Living Room, Dining Room, Primary Bedroom, Bedroom 2, Bedroom 3, Kitchen, Family Room, Bedroom 1, Sun/Florida Room, Other, Attic
Basement Full, Unfinished
Interior
Interior Features Attic, Built-Ins, Cedar Closet(s), Ceiling Fan(s), Crown Moldings, Double/Dual Staircase, Exposed Beams, Family Room Off Kitchen, Formal/Separate Dining Room, Kitchen - Eat-In, Recessed Lighting, Skylight(s), Tub Shower, Stove - Wood
Hot Water Natural Gas
Heating Radiant, Wood Burn Stove
Cooling Ceiling Fan(s), Ductless/Mini-Split, Window Unit(s)
Flooring Wood, Tile/Brick, Laminated
Fireplaces Number 2
Fireplaces Type Gas/Propane, Wood
Equipment Dryer, Oven/Range - Gas, Refrigerator, Washer, Dishwasher
Fireplace Y
Window Features Replacement,Vinyl Clad
Appliance Dryer, Oven/Range - Gas, Refrigerator, Washer, Dishwasher
Heat Source Natural Gas
Laundry Basement
Exterior
Exterior Feature Deck(s), Patio(s), Porch(es)
Parking Features Garage - Rear Entry
Garage Spaces 4.0
Fence Decorative
Utilities Available Cable TV
Water Access N
View Courtyard
Roof Type Pitched,Shingle
Accessibility None
Porch Deck(s), Patio(s), Porch(es)
Total Parking Spaces 4
Garage Y
Building
Lot Description Front Yard, Rear Yard, SideYard(s)
Story 4
Foundation Other
Sewer Public Sewer
Water Public
Architectural Style Victorian
Level or Stories 4
Additional Building Above Grade, Below Grade
Structure Type 9'+ Ceilings,Plaster Walls
New Construction N
Schools
High Schools Rancocas Valley Reg. H.S.
School District Lumberton Township Public Schools
Others
Senior Community No
Tax ID 17-00013 01-00003
Ownership Fee Simple
SqFt Source Estimated
Special Listing Condition Standard
Read Less Info
Want to know what your home might be worth? Contact us for a FREE valuation!

Our team is ready to help you sell your home for the highest possible price ASAP

Bought with Felicia Finn • Century 21 Action Plus Realty - Toms River
"My job is to find and attract mastery-based agents to the office, protect the culture, and make sure everyone is happy! "






