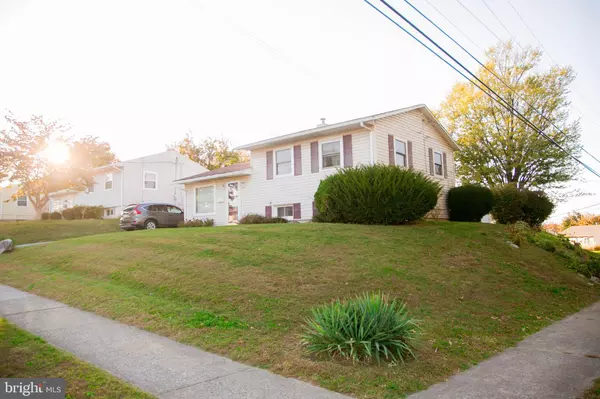$264,000
$264,900
0.3%For more information regarding the value of a property, please contact us for a free consultation.
3 Beds
2 Baths
1,725 SqFt
SOLD DATE : 02/20/2024
Key Details
Sold Price $264,000
Property Type Single Family Home
Sub Type Detached
Listing Status Sold
Purchase Type For Sale
Square Footage 1,725 sqft
Price per Sqft $153
Subdivision None Available
MLS Listing ID PADA2030056
Sold Date 02/20/24
Style Split Level
Bedrooms 3
Full Baths 1
Half Baths 1
HOA Y/N N
Abv Grd Liv Area 1,325
Originating Board BRIGHT
Year Built 1960
Annual Tax Amount $2,436
Tax Year 2022
Lot Size 7,405 Sqft
Acres 0.17
Property Description
Welcome to your dream home in Lower Paxton Township! This charming split-level residence offers a perfect blend of modern updates and classic features, providing a comfortable and stylish living experience. The open floor plan seamlessly connects the living spaces, promoting a sense of unity and fluidity in the home.
Prepare culinary delights in the updated Gally Kitchen, where sleek design meets functionality. The adjacent separate dining room provides an elegant setting for intimate dinners and entertaining guests, making every meal a special occasion.
3 bedrooms with Hardwood Floors, creating an inviting atmosphere that complements any decor.
Relax and unwind in the updated main bath, featuring a luxurious whirlpool tub for a spa-like experience in the comfort of your own home.
Descend to the finished lower level, where a cozy family room awaits, perfect for movie nights or quality time with loved ones. The convenience of a dedicated laundry room and a half bath adds to the overall functionality of the home.
Parking is a breeze with the oversized 2 car detached garage, providing ample space for vehicles and additional storage. Whether you're a car enthusiast or simply in need of extra space, this garage is sure to impress.
With its strategic location in Lower Paxton Township, you'll enjoy the benefits of a welcoming community while being conveniently close to amenities, schools, and parks. Don't miss the opportunity to make this split-level gem your own. Move right into this home, nothing to do except unpack and enjoy. Schedule a showing today and experience the epitome of comfortable, updated living in Lower Paxton Township!
Location
State PA
County Dauphin
Area Lower Paxton Twp (14035)
Zoning RESIDENTIAL
Rooms
Basement Fully Finished
Interior
Hot Water Natural Gas
Heating Forced Air
Cooling Central A/C
Fireplace N
Heat Source Natural Gas
Exterior
Garage Oversized
Garage Spaces 4.0
Waterfront N
Water Access N
Roof Type Architectural Shingle
Accessibility None
Parking Type Detached Garage, Driveway
Total Parking Spaces 4
Garage Y
Building
Story 2
Foundation Block
Sewer Public Sewer
Water Public
Architectural Style Split Level
Level or Stories 2
Additional Building Above Grade, Below Grade
New Construction N
Schools
High Schools Central Dauphin East
School District Central Dauphin
Others
Senior Community No
Tax ID 35-068-082-000-0000
Ownership Fee Simple
SqFt Source Assessor
Acceptable Financing Cash, Conventional, FHA, VA
Listing Terms Cash, Conventional, FHA, VA
Financing Cash,Conventional,FHA,VA
Special Listing Condition Standard
Read Less Info
Want to know what your home might be worth? Contact us for a FREE valuation!

Our team is ready to help you sell your home for the highest possible price ASAP

Bought with Maria Shuey • Howard Hanna Krall Real Estate

"My job is to find and attract mastery-based agents to the office, protect the culture, and make sure everyone is happy! "






