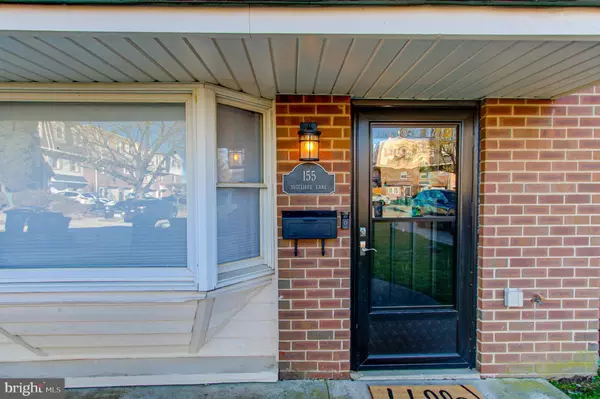$530,000
$500,000
6.0%For more information regarding the value of a property, please contact us for a free consultation.
4 Beds
3 Baths
1,672 SqFt
SOLD DATE : 02/16/2024
Key Details
Sold Price $530,000
Property Type Townhouse
Sub Type Interior Row/Townhouse
Listing Status Sold
Purchase Type For Sale
Square Footage 1,672 sqft
Price per Sqft $316
Subdivision None Available
MLS Listing ID PAMC2092054
Sold Date 02/16/24
Style Colonial
Bedrooms 4
Full Baths 2
Half Baths 1
HOA Y/N N
Abv Grd Liv Area 1,672
Originating Board BRIGHT
Year Built 1973
Annual Tax Amount $4,204
Tax Year 2022
Lot Size 2,520 Sqft
Acres 0.06
Lot Dimensions 24.00 x 0.00
Property Description
Welcome to this large Conshohocken townhome that offers the location and convenience that you've been looking for! Tucked away on a quiet street, this property is walking distance to area shops, restaurants, public transportation, and features Sutcliffe Park just steps from your backyard! This 4 bedroom, 2.5 bath home has been meticulously maintained and updated throughout.
Enter into the foyer which leads to a welcoming lower level including a family room, laundry area, an updated powder room (2019), and a converted garage room that could be used for exercise, office, storage, etc. Also on this level, you will find new tile flooring (2019) and walk-out access to the backyard. On the main level, you will find a spacious living room complete with a wood-burning fireplace and hardwood flooring. This level has an open-floor plan to the dining room and updated kitchen, which features beautiful cabinets, granite countertops, breakfast bar, tiled backslash and stainless steel appliances, including a new dishwasher (2020). You can also access the brand new back deck (2020) through the large glass sliding door off of the living room. This space truly is an extension of the living room and provides the perfect view of little league games at Sutcliffe Park. The top level is where you will find the Primary Bedroom offering a full wall of closets and an updated en suite bathroom (2021). Three additional bedrooms are located down the hall and share an updated hall bathroom (2020). This level has carpeting throughout, but wood flooring underneath the carpet. Other updates to this home include interior paint throughout, excluding one bedroom and the storage room (2021), and a new front door (2021).
This home is ideally-located, as it backs up to Conshohocken Borough's largest park offering a playground, ball fields and courts, park benches and tables, picnic pavilions, and walking trail. Plus, this home is located in the top-rated Colonial School District and near all of the wonderful dining and shopping options found in downtown Conshohocken. Don't miss this opportunity, make an appointment today!
Location
State PA
County Montgomery
Area Conshohocken Boro (10605)
Zoning R3
Rooms
Other Rooms Living Room, Dining Room, Primary Bedroom, Bedroom 2, Bedroom 3, Kitchen, Family Room, Bedroom 1, Storage Room
Basement Full, Fully Finished
Interior
Interior Features Kitchen - Eat-In, Carpet, Floor Plan - Open, Primary Bath(s), Tub Shower, Upgraded Countertops, Wood Floors, Attic, Ceiling Fan(s), Pantry, Recessed Lighting, Stall Shower, Walk-in Closet(s), Wine Storage
Hot Water Natural Gas
Heating Central
Cooling Central A/C
Flooring Wood, Carpet, Tile/Brick
Fireplaces Number 1
Fireplaces Type Wood
Equipment Dishwasher, Disposal, Dryer, Washer, Refrigerator, Built-In Microwave, Oven/Range - Gas, Stainless Steel Appliances
Fireplace Y
Appliance Dishwasher, Disposal, Dryer, Washer, Refrigerator, Built-In Microwave, Oven/Range - Gas, Stainless Steel Appliances
Heat Source Natural Gas
Laundry Basement
Exterior
Exterior Feature Deck(s)
Garage Spaces 2.0
Water Access N
Accessibility None
Porch Deck(s)
Total Parking Spaces 2
Garage N
Building
Story 2
Foundation Other
Sewer Public Sewer
Water Public
Architectural Style Colonial
Level or Stories 2
Additional Building Above Grade, Below Grade
New Construction N
Schools
School District Colonial
Others
Senior Community No
Tax ID 05-00-09984-001
Ownership Fee Simple
SqFt Source Assessor
Acceptable Financing Cash, Conventional, FHA, VA
Horse Property N
Listing Terms Cash, Conventional, FHA, VA
Financing Cash,Conventional,FHA,VA
Special Listing Condition Standard
Read Less Info
Want to know what your home might be worth? Contact us for a FREE valuation!

Our team is ready to help you sell your home for the highest possible price ASAP

Bought with Susan M Fish-Hunsinger • RE/MAX Ace Realty
"My job is to find and attract mastery-based agents to the office, protect the culture, and make sure everyone is happy! "






