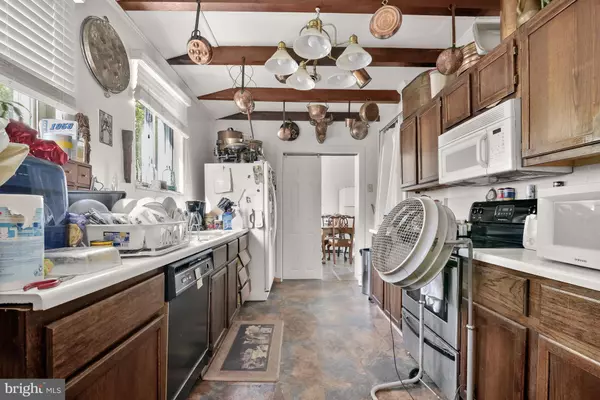$415,000
$400,000
3.8%For more information regarding the value of a property, please contact us for a free consultation.
4 Beds
2 Baths
1,795 SqFt
SOLD DATE : 02/14/2024
Key Details
Sold Price $415,000
Property Type Single Family Home
Sub Type Detached
Listing Status Sold
Purchase Type For Sale
Square Footage 1,795 sqft
Price per Sqft $231
Subdivision None Available
MLS Listing ID MDHW2032274
Sold Date 02/14/24
Style Ranch/Rambler
Bedrooms 4
Full Baths 2
HOA Y/N N
Abv Grd Liv Area 1,795
Originating Board BRIGHT
Year Built 1950
Annual Tax Amount $3,559
Tax Year 2023
Lot Size 1.000 Acres
Acres 1.0
Property Description
**Seller currently has four offers in hand. All offers are due BY noon on Monday, 1/8!
SDAT updated lot size to 1 acre! Back on market after buyers financing fell through. Major price adjustment! **Showings on weekends only** Ranch style home with four bedrooms and three bathrooms located in the sought-after area of Ilchester in Howard County. This home boasts a guest suite complete with a kitchenette, 2 bedrooms, and full bath and highlights hardwood floors and rustic exposed wood beams in many rooms. The living room showcases a wood burning fireplace in a beautiful antique wood mantle surround. The primary suite is oversized offering abundant space and adjacent fourth bedroom and full bath. Customize the walkout lower level to fit your exact needs, and there's plenty of room to roam on the expansive yard that includes a large storage shed, and mature trees. Nearby parks, schools, shopping, dining and entertainment options and easy access to major commuter roadways. The home needs major rehab, being sold AS-IS and seller will not make any repairs. Great renovation opportunity! Seller will require a 60 day rent back period in order to clear out the home.
Location
State MD
County Howard
Zoning R20
Rooms
Other Rooms Living Room, Dining Room, Primary Bedroom, Bedroom 2, Bedroom 3, Bedroom 4, Kitchen, Storage Room
Basement Partially Finished, Connecting Stairway, Daylight, Partial, Interior Access, Outside Entrance, Walkout Level
Main Level Bedrooms 4
Interior
Interior Features Attic, Dining Area, Entry Level Bedroom, Formal/Separate Dining Room, Tub Shower, Wood Floors
Hot Water Oil
Heating Forced Air, Baseboard - Hot Water
Cooling Central A/C
Flooring Hardwood, Ceramic Tile, Tile/Brick
Fireplaces Number 1
Fireplaces Type Fireplace - Glass Doors, Wood, Mantel(s)
Equipment Built-In Microwave, Dishwasher, Icemaker, Oven/Range - Electric, Refrigerator, Water Dispenser
Fireplace Y
Window Features Double Pane,Screens,Vinyl Clad
Appliance Built-In Microwave, Dishwasher, Icemaker, Oven/Range - Electric, Refrigerator, Water Dispenser
Heat Source Oil
Laundry Lower Floor
Exterior
Exterior Feature Patio(s)
Water Access N
View Garden/Lawn, Trees/Woods
Accessibility Other
Porch Patio(s)
Garage N
Building
Lot Description Front Yard, Rear Yard, SideYard(s)
Story 2
Foundation Slab
Sewer Septic Exists
Water Public
Architectural Style Ranch/Rambler
Level or Stories 2
Additional Building Above Grade, Below Grade
Structure Type Dry Wall,Beamed Ceilings
New Construction N
Schools
Elementary Schools Ilchester
Middle Schools Bonnie Branch
High Schools Howard
School District Howard County Public School System
Others
Senior Community No
Tax ID 1401175289
Ownership Fee Simple
SqFt Source Estimated
Special Listing Condition Standard
Read Less Info
Want to know what your home might be worth? Contact us for a FREE valuation!

Our team is ready to help you sell your home for the highest possible price ASAP

Bought with Juan A Bonilla • Smart Realty, LLC
"My job is to find and attract mastery-based agents to the office, protect the culture, and make sure everyone is happy! "






