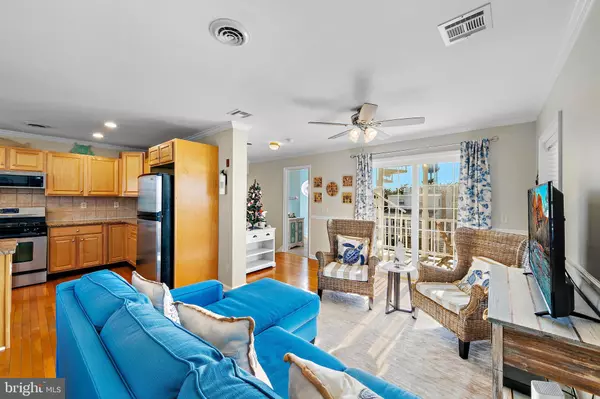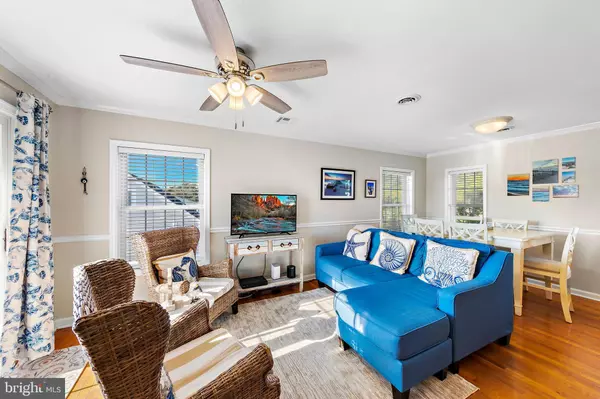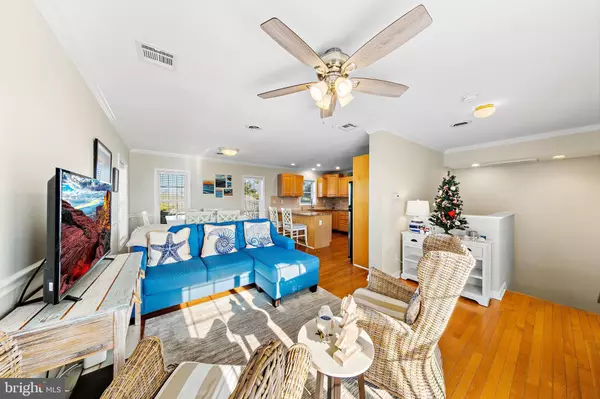$910,000
$925,000
1.6%For more information regarding the value of a property, please contact us for a free consultation.
3 Beds
2 Baths
1,216 SqFt
SOLD DATE : 01/31/2024
Key Details
Sold Price $910,000
Property Type Condo
Sub Type Condo/Co-op
Listing Status Sold
Purchase Type For Sale
Square Footage 1,216 sqft
Price per Sqft $748
Subdivision Holgate
MLS Listing ID NJOC2022864
Sold Date 01/31/24
Style Contemporary,Side-by-Side
Bedrooms 3
Full Baths 2
Condo Fees $275/ann
HOA Y/N N
Abv Grd Liv Area 1,216
Originating Board BRIGHT
Year Built 2006
Annual Tax Amount $5,754
Tax Year 2020
Lot Size 60 Sqft
Lot Dimensions 60 x 62
Property Description
Enjoy wonderful views of the bay and gorgeous sunsets plus an ocean view from this very attractive contemporary beach home set just five homes from the bay. A major bonus is the close proximity to a nearby bayfront park with tennis court (or bring your pickleball net), basketball court and play area. On the home's ground level is the entry foyer, a one car garage and a storage area. On the mid-level are three nice sized bedrooms and on the upper level is the home's great room with a really spacious kitchen with granite tops and stainless appliances. The home is coming mostly furnished per inventory. West unit of a side-by-side duplex condominium. The sale is contingent on the sellers purchase already under contract and through attorney review.
Location
State NJ
County Ocean
Area Long Beach Twp (21518)
Zoning R50
Direction South
Rooms
Main Level Bedrooms 3
Interior
Interior Features Carpet, Ceiling Fan(s), Floor Plan - Open
Hot Water Tankless
Heating Forced Air
Cooling Central A/C
Flooring Carpet, Hardwood, Ceramic Tile
Equipment Dishwasher, Dryer, Microwave, Refrigerator, Stove, Washer
Furnishings Partially
Fireplace N
Window Features Double Pane
Appliance Dishwasher, Dryer, Microwave, Refrigerator, Stove, Washer
Heat Source Natural Gas
Exterior
Exterior Feature Deck(s)
Garage Garage - Front Entry, Inside Access
Garage Spaces 3.0
Amenities Available None
Waterfront N
Water Access N
View Bay
Roof Type Fiberglass,Shingle
Street Surface Paved
Accessibility None
Porch Deck(s)
Road Frontage Boro/Township
Attached Garage 1
Total Parking Spaces 3
Garage Y
Building
Story 3
Foundation Flood Vent, Pilings, Slab
Sewer Public Sewer
Water Public
Architectural Style Contemporary, Side-by-Side
Level or Stories 3
Additional Building Above Grade, Below Grade
Structure Type Dry Wall
New Construction N
Others
Pets Allowed Y
HOA Fee Include Insurance
Senior Community No
Tax ID 18-00001 31-00005-C0002
Ownership Fee Simple
SqFt Source Estimated
Acceptable Financing Cash, Conventional, Negotiable
Listing Terms Cash, Conventional, Negotiable
Financing Cash,Conventional,Negotiable
Special Listing Condition Standard
Pets Description No Pet Restrictions
Read Less Info
Want to know what your home might be worth? Contact us for a FREE valuation!

Our team is ready to help you sell your home for the highest possible price ASAP

Bought with Edward Freeman • RE/MAX at Barnegat Bay - Ship Bottom

"My job is to find and attract mastery-based agents to the office, protect the culture, and make sure everyone is happy! "






