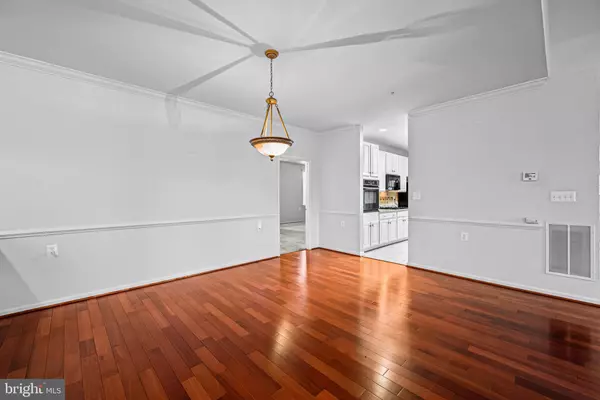$525,000
$525,000
For more information regarding the value of a property, please contact us for a free consultation.
4 Beds
3 Baths
2,187 SqFt
SOLD DATE : 02/09/2024
Key Details
Sold Price $525,000
Property Type Single Family Home
Sub Type Detached
Listing Status Sold
Purchase Type For Sale
Square Footage 2,187 sqft
Price per Sqft $240
Subdivision Cameron Grove
MLS Listing ID MDPG2099824
Sold Date 02/09/24
Style Traditional
Bedrooms 4
Full Baths 3
HOA Fees $260/mo
HOA Y/N Y
Abv Grd Liv Area 2,187
Originating Board BRIGHT
Year Built 2006
Annual Tax Amount $5,049
Tax Year 2023
Lot Size 7,789 Sqft
Acres 0.18
Property Description
*****Offer Deadline is Wednesday January 3, 2024 at 12 noon*****
You will love this home in the desirable 55+ resort style community of Cameron Grove! With one of the most impressive lots in the neighborhood this home boasts plenty of curb appeal. The welcoming foyer invites you into your spacious first floor luxury living space. An open floor plan shows off your dining room, living room and family room with gas fireplace. The modern kitchen, featuring a gas range and beautiful countertops, is a gourmet's delight! First floor Primary Suite features large walk-in closet, en suite bath with 2 sinks, separate shower and jacuzzi tub. Lovely Sun Room adds additional space for relaxing in private tranquility or hosting a get together. Two additional bedrooms, full bath and laundry room complete the first floor. The second story features the 4th bedroom, loft area and an additional full bath. This beautiful home is complete with a 2 car garage and plenty of additional storage. Cameron Grove is just minutes from Rte. 301 and the Capitol Beltway (495), Bowie Town Center, Capitol Boulevard, and transportation services for residents. The many amenities include an outdoor and an indoor pool, fitness center, business and computer rooms, aerobic studio, a park with trails for walking or biking, and a large dog park. Active community activities take place in the theater room, community lounge with pool table, wet bar with kitchen, TV, and game nights. Don't miss out, this one will go fast!
Location
State MD
County Prince Georges
Zoning LCD
Rooms
Main Level Bedrooms 3
Interior
Interior Features Carpet, Ceiling Fan(s), Dining Area, Entry Level Bedroom, Floor Plan - Open, Kitchen - Eat-In, Kitchen - Table Space, Primary Bath(s)
Hot Water Natural Gas
Heating Forced Air
Cooling Central A/C
Fireplaces Number 1
Fireplaces Type Gas/Propane
Equipment Built-In Microwave, Cooktop, Dishwasher, Disposal, Dryer - Electric, Dryer - Front Loading, Oven - Self Cleaning, Oven - Wall, Washer
Furnishings No
Fireplace Y
Appliance Built-In Microwave, Cooktop, Dishwasher, Disposal, Dryer - Electric, Dryer - Front Loading, Oven - Self Cleaning, Oven - Wall, Washer
Heat Source Natural Gas
Laundry Main Floor
Exterior
Parking Features Garage - Front Entry, Garage Door Opener
Garage Spaces 2.0
Water Access N
Accessibility 32\"+ wide Doors, 36\"+ wide Halls
Attached Garage 2
Total Parking Spaces 2
Garage Y
Building
Story 2
Foundation Slab
Sewer Public Sewer
Water Public
Architectural Style Traditional
Level or Stories 2
Additional Building Above Grade, Below Grade
New Construction N
Schools
School District Prince George'S County Public Schools
Others
Pets Allowed Y
Senior Community Yes
Age Restriction 55
Tax ID 17073732732
Ownership Fee Simple
SqFt Source Assessor
Horse Property N
Special Listing Condition Standard
Pets Allowed Breed Restrictions
Read Less Info
Want to know what your home might be worth? Contact us for a FREE valuation!

Our team is ready to help you sell your home for the highest possible price ASAP

Bought with Denis A Bishop • Taylor Properties

"My job is to find and attract mastery-based agents to the office, protect the culture, and make sure everyone is happy! "






