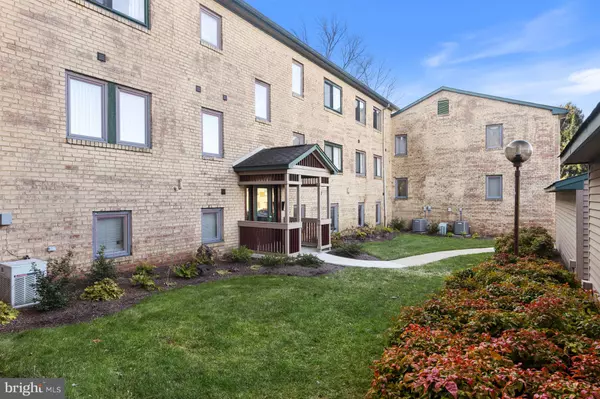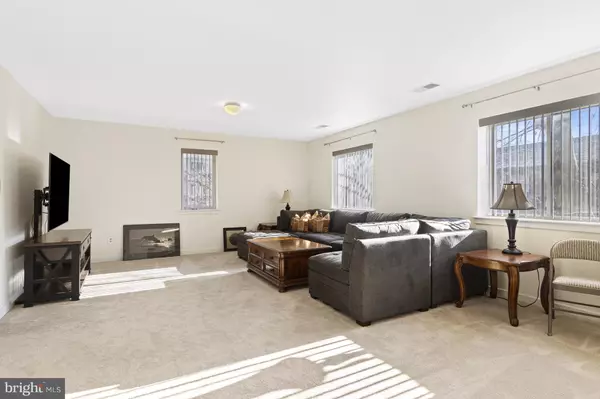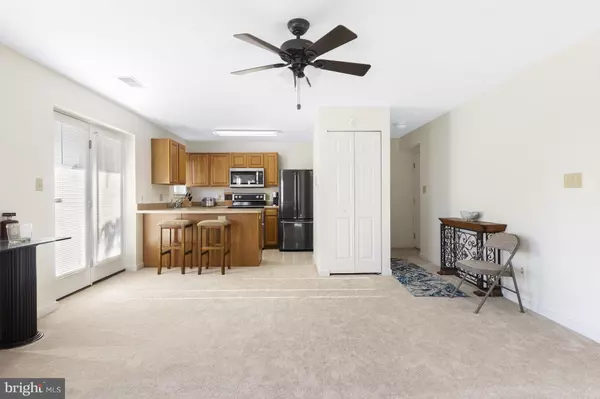$190,000
$190,000
For more information regarding the value of a property, please contact us for a free consultation.
2 Beds
2 Baths
1,054 SqFt
SOLD DATE : 01/31/2024
Key Details
Sold Price $190,000
Property Type Condo
Sub Type Condo/Co-op
Listing Status Sold
Purchase Type For Sale
Square Footage 1,054 sqft
Price per Sqft $180
Subdivision Paladin Club
MLS Listing ID DENC2054534
Sold Date 01/31/24
Style Unit/Flat
Bedrooms 2
Full Baths 2
Condo Fees $246/mo
HOA Y/N N
Abv Grd Liv Area 1,054
Originating Board BRIGHT
Year Built 1989
Annual Tax Amount $1,496
Tax Year 2022
Property Description
Welcome to Paladin Club! This second-floor condo offers a desirable living experience with its two bedrooms, two bathrooms, and a range of appealing features. The open concept kitchen boasts updated appliances and overlooks the large living room. Plus, the convenience of having a washer and dryer right in your unit adds ease and efficiency to your everyday routine. The primary suite includes a private bathroom for your personal comfort, while the second guest bedroom enjoys easy access to the hall guest bathroom. Relax and unwind on the balcony just off of the living room that overlooks the quiet courtyard. Location is key, and this condo doesn't disappoint. With easy access to I-95 and major roadways, commuting and exploring the area is a breeze. If you're seeking a comfortable and convenient living space, this condo at Paladin Club is the perfect choice. Don't miss out on this opportunity - schedule your showing today!
Location
State DE
County New Castle
Area Brandywine (30901)
Zoning NCAP
Rooms
Main Level Bedrooms 2
Interior
Interior Features Breakfast Area, Carpet, Ceiling Fan(s), Combination Kitchen/Living, Floor Plan - Open, Primary Bath(s), Recessed Lighting, Tub Shower
Hot Water Electric
Heating Forced Air
Cooling Central A/C
Fireplace N
Heat Source Natural Gas
Laundry Has Laundry, Main Floor
Exterior
Exterior Feature Balcony
Water Access N
Accessibility None
Porch Balcony
Garage N
Building
Story 1
Unit Features Garden 1 - 4 Floors
Sewer Public Sewer
Water Public
Architectural Style Unit/Flat
Level or Stories 1
Additional Building Above Grade, Below Grade
New Construction N
Schools
School District Brandywine
Others
Pets Allowed Y
HOA Fee Include Common Area Maintenance,Ext Bldg Maint,Lawn Maintenance,Sewer,Snow Removal,Trash,Water
Senior Community No
Tax ID 06-145.00-022.C.8103
Ownership Fee Simple
SqFt Source Estimated
Special Listing Condition Standard
Pets Allowed Cats OK, Dogs OK
Read Less Info
Want to know what your home might be worth? Contact us for a FREE valuation!

Our team is ready to help you sell your home for the highest possible price ASAP

Bought with Kristin Pidgeon • Long & Foster Real Estate, Inc.

"My job is to find and attract mastery-based agents to the office, protect the culture, and make sure everyone is happy! "






