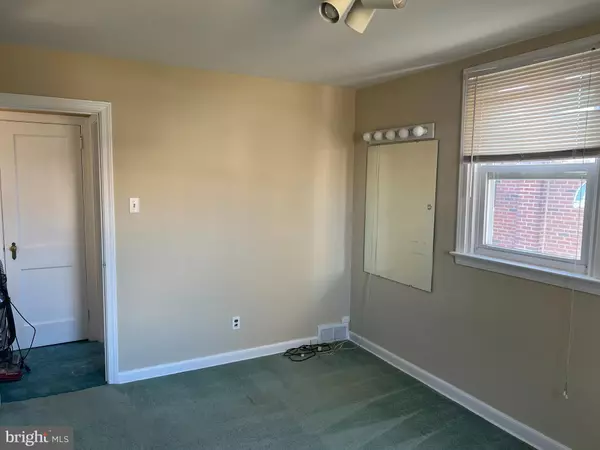$191,000
$200,000
4.5%For more information regarding the value of a property, please contact us for a free consultation.
3 Beds
2 Baths
1,152 SqFt
SOLD DATE : 02/01/2024
Key Details
Sold Price $191,000
Property Type Single Family Home
Sub Type Twin/Semi-Detached
Listing Status Sold
Purchase Type For Sale
Square Footage 1,152 sqft
Price per Sqft $165
Subdivision Drexel Hill
MLS Listing ID PADE2058678
Sold Date 02/01/24
Style Traditional
Bedrooms 3
Full Baths 1
Half Baths 1
HOA Y/N N
Abv Grd Liv Area 1,152
Originating Board BRIGHT
Year Built 1946
Annual Tax Amount $6,592
Tax Year 2023
Lot Size 3,485 Sqft
Acres 0.08
Lot Dimensions 26.00 x 127.00
Property Description
Welcome to suburban living in this charming 3-bedroom, 1.5-bathroom brick twin home! Nestled in a tranquil neighborhood, this residence offers a perfect blend of classic elegance and modern comfort. As you approach the property, the timeless appeal of the brick facade sets the tone for what lies within. Step through the front door, and you'll find a warm and inviting living space. The straight through design seamlessly connects the living room to the dining area, creating an ideal space for both daily living and entertaining guests. The eat-in kitchen has access to the finished basement. Upstairs, three spacious bedrooms await, each offering a peaceful retreat at the end of the day. The full bathroom on this level boasts both functionality and style. One of the standout features of this property is the finished basement, a versatile space that can be transformed into a home office, a playroom, or a cozy entertainment area. The convenience of a half bath on this level adds to the overall functionality of the home. Step outside to discover the backyard patio and the rear yard, perfect for summer barbecues, gardening, or simply enjoying the fresh air. The suburban setting provides a quiet environment for families, with nearby parks, schools, and community amenities. Conveniently located near shopping centers, dining options, and major transportation routes, this property offers the best of both worlds — a peaceful retreat in a suburban setting with easy access to urban conveniences. Don't miss the opportunity to make this charming brick twin your own. Schedule a viewing today and experience the comfort and allure of suburban living! *** Property is being sold "as is". Seller will not be making any repairs. Buyer is responsible for the Use and Occupancy Certificate and amy required inspections and repairs. ***
Location
State PA
County Delaware
Area Upper Darby Twp (10416)
Zoning R-10
Rooms
Other Rooms Living Room, Dining Room, Bedroom 2, Bedroom 3, Kitchen, Family Room, Bedroom 1, Bathroom 1, Bathroom 2
Basement Partially Finished
Interior
Interior Features Carpet, Dining Area
Hot Water Natural Gas
Heating Forced Air
Cooling Central A/C
Equipment Refrigerator, Oven/Range - Gas, Washer, Dryer
Furnishings No
Fireplace N
Appliance Refrigerator, Oven/Range - Gas, Washer, Dryer
Heat Source Natural Gas
Laundry Basement
Exterior
Garage Spaces 1.0
Waterfront N
Water Access N
Accessibility None
Parking Type Off Street, Alley
Total Parking Spaces 1
Garage N
Building
Lot Description Rear Yard, SideYard(s), Front Yard
Story 2
Foundation Concrete Perimeter
Sewer Public Sewer
Water Public
Architectural Style Traditional
Level or Stories 2
Additional Building Above Grade, Below Grade
New Construction N
Schools
School District Upper Darby
Others
Pets Allowed Y
Senior Community No
Tax ID 16-11-02180-00
Ownership Fee Simple
SqFt Source Assessor
Acceptable Financing Cash, Conventional
Horse Property N
Listing Terms Cash, Conventional
Financing Cash,Conventional
Special Listing Condition Standard
Pets Description No Pet Restrictions
Read Less Info
Want to know what your home might be worth? Contact us for a FREE valuation!

Our team is ready to help you sell your home for the highest possible price ASAP

Bought with Brian P. Griffin • Keller Williams Main Line

"My job is to find and attract mastery-based agents to the office, protect the culture, and make sure everyone is happy! "






