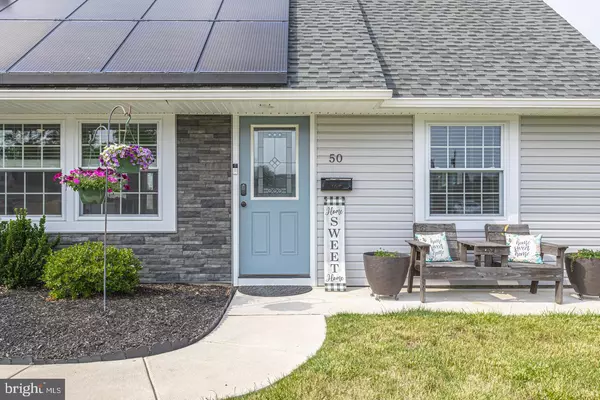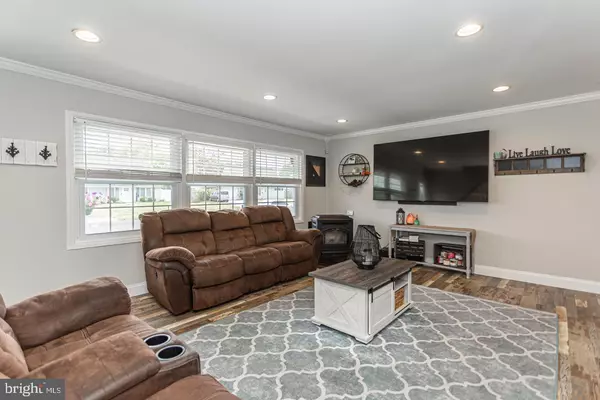$400,000
$388,000
3.1%For more information regarding the value of a property, please contact us for a free consultation.
3 Beds
2 Baths
1,572 SqFt
SOLD DATE : 07/28/2023
Key Details
Sold Price $400,000
Property Type Single Family Home
Sub Type Detached
Listing Status Sold
Purchase Type For Sale
Square Footage 1,572 sqft
Price per Sqft $254
Subdivision Cobalt Ridge
MLS Listing ID PABU2051972
Sold Date 07/28/23
Style Cape Cod
Bedrooms 3
Full Baths 2
HOA Y/N N
Abv Grd Liv Area 1,572
Originating Board BRIGHT
Year Built 1956
Annual Tax Amount $4,085
Tax Year 2022
Lot Size 7,420 Sqft
Acres 0.17
Lot Dimensions 70.00 x 106.00
Property Description
Welcome to this charming and fully updated Cape Cod home located in the desirable Cobalt Ridge neighborhood of Levittown! Boasting a plethora of recent upgrades, this cozy residence offers a delightful blend of modern convenience and classic charm. Step inside to discover a newer eat-in kitchen, featuring stunning renovations, recessed lighting and adorned with sleek stainless steel appliances. The kitchen provides the perfect space for culinary enthusiasts to whip up delicious meals while enjoying the company of loved ones. Security and convenience are prioritized with the addition of new front and back door digital locks, providing peace of mind and easy access for homeowners. The spacious and naturally lit living room is the heart of the home, where you can relax and unwind. Embrace a calming ambiance and enjoy the pellet stove, perfect for those chilly evenings, creating a warm and inviting atmosphere. You will also see that the primary bedroom, living room, and stairs have been updated with newer wood flooring, providing a seamless flow and adding a touch of elegance to the home. Not to be overlooked, all windows throughout the house are adorned with custom blinds, offering both privacy and style. The upstairs bathroom has undergone a complete renovation, showcasing modern fixtures and finishes, offering a luxurious space to refresh and rejuvenate. Don't forget to step out into the backyard to discover a newly constructed concrete slab patio and large yard, perfect for outdoor entertaining and enjoying sunny days with family and friends. The exterior of the house has been transformed with new siding and windows, lending a fresh and contemporary look to the property. As you approach, you'll notice the newly paved driveway and sidewalk! Imagine yourself living in absolute style and luxury - this incredible home offers you the perfect opportunity to turn that dream into a reality. Schedule a showing today and envision a life of comfort and convenience in the sought-after Cobalt Ridge neighborhood of Levittown today!
Location
State PA
County Bucks
Area Middletown Twp (10122)
Zoning R2
Rooms
Main Level Bedrooms 1
Interior
Hot Water Electric
Heating Heat Pump - Electric BackUp
Cooling Central A/C
Flooring Engineered Wood, Ceramic Tile
Heat Source Electric
Exterior
Exterior Feature Patio(s)
Water Access N
Accessibility None
Porch Patio(s)
Garage N
Building
Story 2
Foundation Slab
Sewer Public Sewer
Water Public
Architectural Style Cape Cod
Level or Stories 2
Additional Building Above Grade, Below Grade
New Construction N
Schools
School District Neshaminy
Others
Senior Community No
Tax ID 22-055-139
Ownership Fee Simple
SqFt Source Assessor
Special Listing Condition Standard
Read Less Info
Want to know what your home might be worth? Contact us for a FREE valuation!

Our team is ready to help you sell your home for the highest possible price ASAP

Bought with Yenisse Maire Chaves • Iron Valley Real Estate Doylestown
"My job is to find and attract mastery-based agents to the office, protect the culture, and make sure everyone is happy! "






