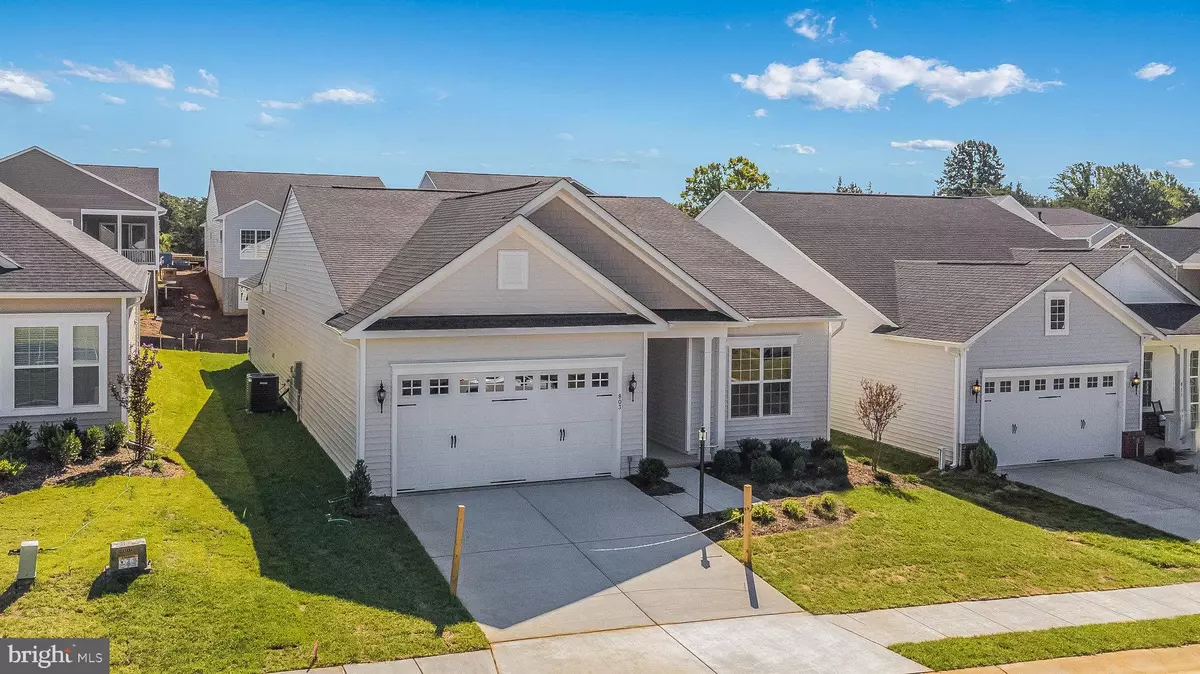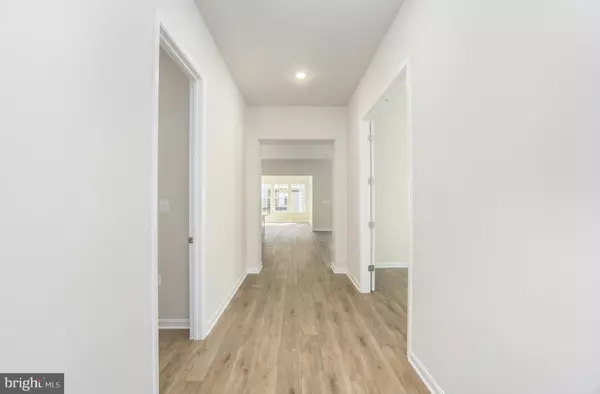$464,500
$464,990
0.1%For more information regarding the value of a property, please contact us for a free consultation.
2 Beds
2 Baths
2,116 SqFt
SOLD DATE : 01/18/2024
Key Details
Sold Price $464,500
Property Type Single Family Home
Sub Type Detached
Listing Status Sold
Purchase Type For Sale
Square Footage 2,116 sqft
Price per Sqft $219
Subdivision Four Seasons
MLS Listing ID VAGR2000340
Sold Date 01/18/24
Style Craftsman
Bedrooms 2
Full Baths 2
HOA Fees $300/mo
HOA Y/N Y
Abv Grd Liv Area 2,116
Originating Board BRIGHT
Year Built 2023
Tax Year 2022
Lot Size 6,500 Sqft
Acres 0.15
Lot Dimensions AVERAGE LOT SIZE GIVEN
Property Description
QUICK MOVE-IN ***Resort-style living in a premier 55+ active adult neighborhood loaded with amenities and activities. This Killarney I floorplan offers excellent single-level living and features amazing 10-foot ceilings enhancing the large great room, separate dining room and separate home office. You'll love the impressive gourmet kitchen with over-sized island with pendants above, trendy upgraded cabinets with quartz countertops, backsplash, walk-in pantry and upgraded stainless steel appliances. Relish the primary bedroom with huge walk-in closet and bath with double vanity, seated shower and private water closet. Maximize your outdoor living enjoyment this season with the screened porch. Don't miss the over-sized 2-car garage with oodles of extra storage space. Prices and terms subject to change. This floorplan may also be available on an optional basement.
Location
State VA
County Greene
Zoning ACTIVE ADULT
Rooms
Other Rooms Dining Room, Primary Bedroom, Bedroom 2, Kitchen, Study, Great Room
Main Level Bedrooms 2
Interior
Interior Features Chair Railings, Dining Area, Entry Level Bedroom, Floor Plan - Open, Kitchen - Island, Pantry, Primary Bath(s), Upgraded Countertops, Walk-in Closet(s)
Hot Water Electric
Cooling Central A/C, Programmable Thermostat
Flooring Carpet, Ceramic Tile, Luxury Vinyl Plank
Equipment Built-In Microwave, Dishwasher, Disposal, Energy Efficient Appliances, Exhaust Fan, Icemaker, Oven - Self Cleaning, Refrigerator, Stainless Steel Appliances, Washer, Dryer, Oven/Range - Gas, Oven - Double, Cooktop, Range Hood
Fireplace N
Window Features Double Pane,Energy Efficient,Insulated,Low-E,Screens
Appliance Built-In Microwave, Dishwasher, Disposal, Energy Efficient Appliances, Exhaust Fan, Icemaker, Oven - Self Cleaning, Refrigerator, Stainless Steel Appliances, Washer, Dryer, Oven/Range - Gas, Oven - Double, Cooktop, Range Hood
Heat Source Propane - Leased
Laundry Main Floor, Hookup
Exterior
Exterior Feature Patio(s), Roof
Parking Features Garage - Front Entry, Oversized, Additional Storage Area
Garage Spaces 4.0
Utilities Available Under Ground, Propane, Cable TV Available, Phone Available
Amenities Available Gated Community, Pool - Indoor, Fitness Center, Meeting Room, Club House, Common Grounds, Exercise Room, Jog/Walk Path, Party Room, Picnic Area, Library, Billiard Room
Water Access N
Roof Type Architectural Shingle,Asphalt
Street Surface Black Top
Accessibility None
Porch Patio(s), Roof
Attached Garage 2
Total Parking Spaces 4
Garage Y
Building
Story 1
Foundation Concrete Perimeter, Slab
Sewer Public Sewer
Water Public
Architectural Style Craftsman
Level or Stories 1
Additional Building Above Grade, Below Grade
Structure Type 9'+ Ceilings,Dry Wall
New Construction Y
Schools
School District Greene County Public Schools
Others
HOA Fee Include Common Area Maintenance,Health Club,Pool(s),Recreation Facility,Security Gate,Trash
Senior Community Yes
Age Restriction 55
Tax ID NO TAX RECORD
Ownership Fee Simple
SqFt Source Estimated
Security Features Carbon Monoxide Detector(s),Smoke Detector
Acceptable Financing Cash, Conventional, FHA, VA
Listing Terms Cash, Conventional, FHA, VA
Financing Cash,Conventional,FHA,VA
Special Listing Condition Standard
Read Less Info
Want to know what your home might be worth? Contact us for a FREE valuation!

Our team is ready to help you sell your home for the highest possible price ASAP

Bought with Non Member • Non Subscribing Office

"My job is to find and attract mastery-based agents to the office, protect the culture, and make sure everyone is happy! "






