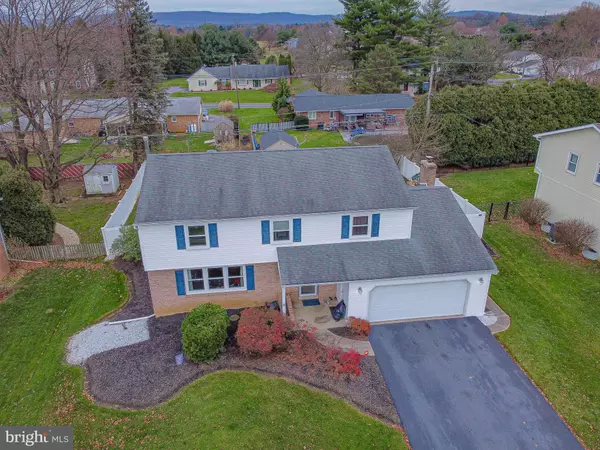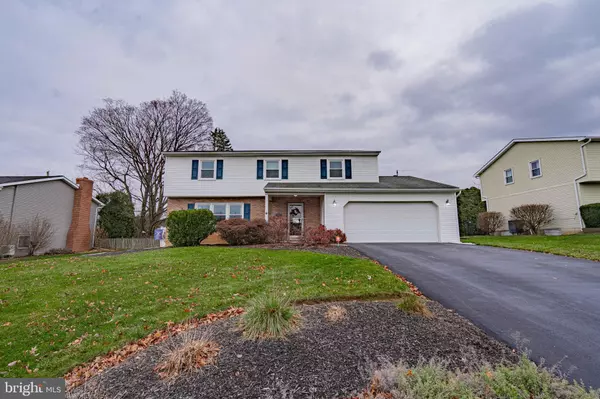$410,000
$399,900
2.5%For more information regarding the value of a property, please contact us for a free consultation.
5 Beds
3 Baths
2,232 SqFt
SOLD DATE : 01/17/2024
Key Details
Sold Price $410,000
Property Type Single Family Home
Sub Type Detached
Listing Status Sold
Purchase Type For Sale
Square Footage 2,232 sqft
Price per Sqft $183
Subdivision Clearview Manor
MLS Listing ID PALH2007420
Sold Date 01/17/24
Style Colonial
Bedrooms 5
Full Baths 2
Half Baths 1
HOA Y/N N
Abv Grd Liv Area 2,232
Originating Board BRIGHT
Year Built 1967
Annual Tax Amount $5,807
Tax Year 2022
Lot Size 9,600 Sqft
Acres 0.22
Lot Dimensions 80.00 x 120.00
Property Description
Welcome to this outstanding 5 bedroom, 3 bathroom Colonial gem located in Lower Macungie Twp, possessing an interior living space of 2232 sqft. Nestled within East Penn School District, this beauty captivates with its timeless elegance and modern comforts. Step inside to discover beautiful hardwood floors flowing seamlessly throughout the home. Warm your evenings with the nostalgic wood-burning fireplace, carefully designed to add a touch of comfort and ambiance. The house features central air cooling and forced air heating for perfect climate control all year round. For an additional heating option during the colder months, this charming home also offers electric radiant ceiling heat. Convenience is at your service with the first-floor laundry, simplifying your everyday chores. The primary bedroom connects to a spacious office which would serve as a 5th bedroom, perfect for families needing extra space. Outside, you will find a fenced yard, offering safety and secure space for children and pets to play. Making this package even more desirable is the in-ground pool, ranging from 4-10 feet deep, ready to make every summer a vacation. Completing this immaculate offering is the sizable 2 car garage, providing ample space for vehicles and additional storage. This home is the epitome of enduring style and sophistication. Schedule your tour today to experience this big-hearted home that simply cannot wait to welcome you! Showings Begin Dec 16th 2023
Location
State PA
County Lehigh
Area Lower Macungie Twp (12311)
Zoning S
Rooms
Basement Full
Interior
Interior Features Family Room Off Kitchen
Hot Water Electric
Heating Ceiling, Forced Air
Cooling Central A/C
Flooring Ceramic Tile, Hardwood, Laminated
Fireplaces Number 1
Fireplaces Type Brick, Wood
Equipment Dishwasher, Oven/Range - Electric, Refrigerator
Fireplace Y
Appliance Dishwasher, Oven/Range - Electric, Refrigerator
Heat Source Electric, Oil
Laundry Main Floor
Exterior
Parking Features Garage - Front Entry
Garage Spaces 6.0
Fence Vinyl
Water Access N
Roof Type Asphalt
Accessibility None
Attached Garage 2
Total Parking Spaces 6
Garage Y
Building
Story 2
Foundation Concrete Perimeter
Sewer Public Septic
Water Public
Architectural Style Colonial
Level or Stories 2
Additional Building Above Grade, Below Grade
New Construction N
Schools
School District East Penn
Others
Senior Community No
Tax ID 548536096766-00001
Ownership Fee Simple
SqFt Source Assessor
Acceptable Financing Cash, Conventional, FHA, VA
Listing Terms Cash, Conventional, FHA, VA
Financing Cash,Conventional,FHA,VA
Special Listing Condition Standard
Read Less Info
Want to know what your home might be worth? Contact us for a FREE valuation!

Our team is ready to help you sell your home for the highest possible price ASAP

Bought with Non Member • Non Subscribing Office
"My job is to find and attract mastery-based agents to the office, protect the culture, and make sure everyone is happy! "






