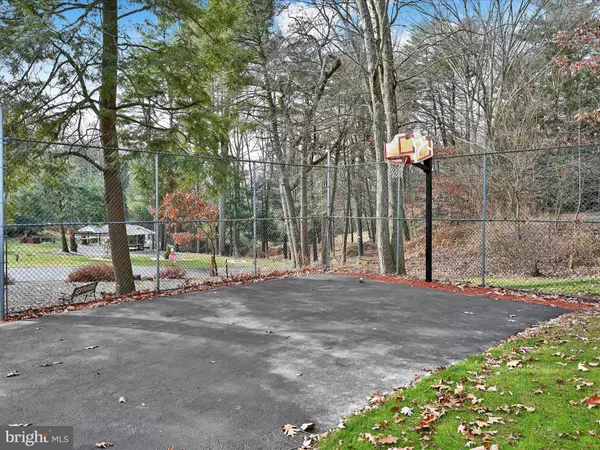$190,000
$215,000
11.6%For more information regarding the value of a property, please contact us for a free consultation.
3 Beds
1 Bath
1,300 SqFt
SOLD DATE : 01/17/2024
Key Details
Sold Price $190,000
Property Type Single Family Home
Sub Type Detached
Listing Status Sold
Purchase Type For Sale
Square Footage 1,300 sqft
Price per Sqft $146
Subdivision None Available
MLS Listing ID PASK2013362
Sold Date 01/17/24
Style Ranch/Rambler
Bedrooms 3
Full Baths 1
HOA Y/N N
Abv Grd Liv Area 1,300
Originating Board BRIGHT
Year Built 1985
Annual Tax Amount $2,663
Tax Year 2022
Lot Size 0.500 Acres
Acres 0.5
Property Description
Multiple offers received. Please have your highest and best by 12/7 at 8pm.
Prepare to be captivated by this extraordinary ranch-style residence, soon to grace the market with its unique blend of comfort and style.
Stunning Ranch Design: Step into a world of single-story elegance with a thoughtfully designed 3 bedroom ranch layout that seamlessly combines practicality and charm. Unwind in the cozy finished basement, a versatile space offering endless possibilities. Rough in for full bath available in basement. Whether you envision a home theater, game room, or a private retreat, this area is ready to fulfill your lifestyle desires.
The convenience of an attached one-car garage awaits, providing shelter for your vehicle and simplifying daily life with direct access to your new home.
Sprawling Half-Acre Lot: Embrace the space with a vast half-acre lot that invites outdoor activities, gardening endeavors, or simply a serene retreat in your own backyard. Calling all sports enthusiasts! Challenge friends and family to a friendly game on your very own basketball court. This exclusive feature adds a dynamic touch to your outdoor haven.
Location, Location, Location: Nestled in a picturesque and desirable neighborhood, this residence is not just a home; it's a lifestyle. Immerse yourself in the tranquility of a community that values aesthetics, safety, and a strong sense of community.
Mark Your Calendar! Keep a lookout for this upcoming listing, as opportunities to own a property of this caliber are rare. Don't miss the chance to make this dream home yours!
To express your early interest, contact listing agent! Your future home awaits - get ready to embark on a new chapter of luxury living!
Location
State PA
County Schuylkill
Area Branch Twp (13303)
Zoning R
Rooms
Basement Full, Fully Finished
Main Level Bedrooms 3
Interior
Interior Features Attic, Ceiling Fan(s)
Hot Water Electric
Heating Baseboard - Electric
Cooling Window Unit(s)
Fireplace N
Heat Source Electric
Laundry Lower Floor
Exterior
Exterior Feature Brick, Porch(es), Patio(s)
Garage Garage Door Opener
Garage Spaces 7.0
Water Access N
View Garden/Lawn, Trees/Woods
Roof Type Architectural Shingle
Accessibility None
Porch Brick, Porch(es), Patio(s)
Attached Garage 1
Total Parking Spaces 7
Garage Y
Building
Story 1
Foundation Block
Sewer Public Sewer
Water Public
Architectural Style Ranch/Rambler
Level or Stories 1
Additional Building Above Grade, Below Grade
Structure Type Dry Wall
New Construction N
Schools
Middle Schools Minersville Area
High Schools Minersville
School District Minersville Area
Others
Senior Community No
Tax ID 03-10-0004.018
Ownership Fee Simple
SqFt Source Assessor
Acceptable Financing Cash, Conventional, FHA, USDA, PHFA, VA
Listing Terms Cash, Conventional, FHA, USDA, PHFA, VA
Financing Cash,Conventional,FHA,USDA,PHFA,VA
Special Listing Condition Standard
Read Less Info
Want to know what your home might be worth? Contact us for a FREE valuation!

Our team is ready to help you sell your home for the highest possible price ASAP

Bought with David Pedron • RE/MAX Five Star Realty

"My job is to find and attract mastery-based agents to the office, protect the culture, and make sure everyone is happy! "






