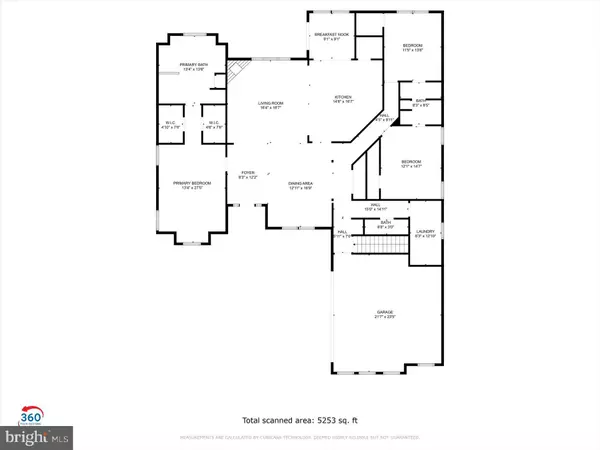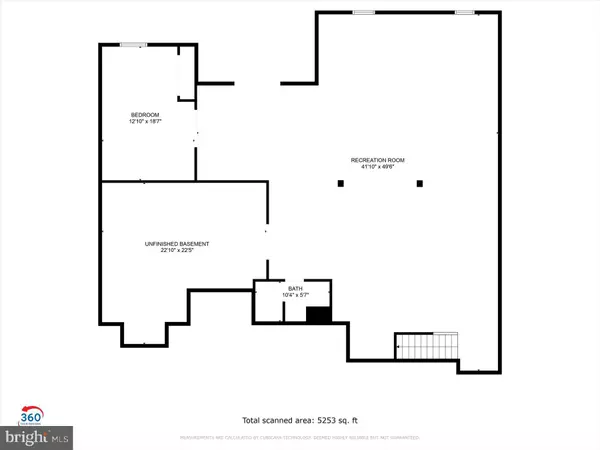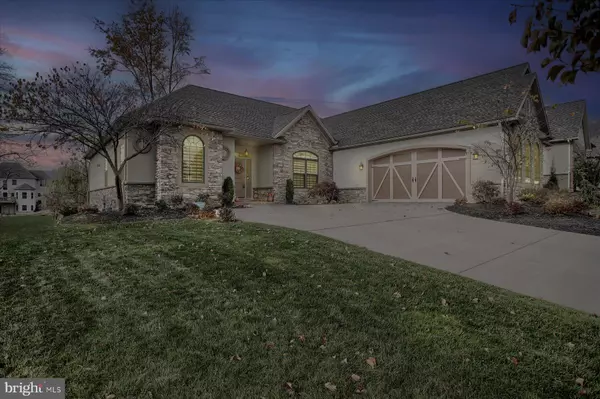$680,000
$680,000
For more information regarding the value of a property, please contact us for a free consultation.
4 Beds
4 Baths
4,912 SqFt
SOLD DATE : 01/17/2024
Key Details
Sold Price $680,000
Property Type Single Family Home
Sub Type Detached
Listing Status Sold
Purchase Type For Sale
Square Footage 4,912 sqft
Price per Sqft $138
Subdivision Tuscan Villas
MLS Listing ID PADA2028496
Sold Date 01/17/24
Style Ranch/Rambler
Bedrooms 4
Full Baths 3
Half Baths 1
HOA Fees $25/ann
HOA Y/N Y
Abv Grd Liv Area 2,456
Originating Board BRIGHT
Year Built 2015
Annual Tax Amount $8,459
Tax Year 2022
Lot Size 0.270 Acres
Acres 0.27
Property Description
Come and experience one floor living in the Tuscan Villas of Forest Hills. Central Dauphin School District. This immaculate ranch has everything you want. Enter into the foyer of beautiful hardwood floors to a flowing open floor plan perfect for entertaining guests and family. Custom budget blinds with remote and or Alexa compatible 2018. Updated lighting, formal dining room with tray ceiling, crown molding, chair rail, shadow box wainscoting and detailed columns with professional mill work. Solid wood fireplace mantel. Beautiful great room with floor to ceiling stone gas fireplace. Gourmet kitchen with tile floor, granite countertops, upgraded back splash and upgraded stainless steel appliances, double oven that converts to a single oven. Start your mornings in the sunroom, a perfect place to enjoy your mornings and watch the deer or escape to the extended composite deck over-looking the peaceful landscape and stream. Ensuite with tray ceiling, two walk-in closets, opulent bath with trey ceiling, double vanity, jetted soaking tub, and a walk-in floor-to-ceiling tile shower with tile seat. Two additional bedrooms, both with large walk-in closets, are adjoined by a full Jack and Jill bath. Prepare to be amazed with the finished basement with detailed columns, large, bedroom with custom barn-style doors. a full bath and kitchenette and a large open area just waiting for your next gathering. Vector security system with whole house CO2 detection 2018. Home Climates air scrubber 2023. Walk out to your own private ground-level patio with a fenced in yard. Generous over-sized two car garage with craftsman-style doors. This home shows like a model! Enjoy the terrific location, low maintenance yard and all the fabulous upgrades this beautiful home has to offer. ** PLEASE LEAVE A CARD WHEN SHOWING.
Location
State PA
County Dauphin
Area Lower Paxton Twp (14035)
Zoning RESIDENTIAL
Rooms
Other Rooms Dining Room, Primary Bedroom, Sitting Room, Bedroom 2, Bedroom 3, Bedroom 4, Kitchen, Game Room, Family Room, Great Room, Laundry, Mud Room
Basement Full
Main Level Bedrooms 3
Interior
Interior Features Air Filter System, Breakfast Area, Carpet, Ceiling Fan(s), Floor Plan - Open, Kitchen - Island, Pantry, Wainscotting, Wood Floors
Hot Water Electric
Heating Forced Air
Cooling Central A/C
Fireplaces Number 1
Fireplaces Type Corner, Gas/Propane, Heatilator
Equipment Built-In Microwave, Oven/Range - Gas, Dishwasher
Furnishings No
Fireplace Y
Window Features Energy Efficient
Appliance Built-In Microwave, Oven/Range - Gas, Dishwasher
Heat Source Natural Gas
Laundry Main Floor
Exterior
Exterior Feature Deck(s), Patio(s)
Garage Garage - Side Entry
Garage Spaces 2.0
Waterfront N
Water Access N
Roof Type Architectural Shingle
Accessibility None
Porch Deck(s), Patio(s)
Parking Type Attached Garage
Attached Garage 2
Total Parking Spaces 2
Garage Y
Building
Lot Description Sloping
Story 1
Foundation Block
Sewer Public Sewer
Water Public
Architectural Style Ranch/Rambler
Level or Stories 1
Additional Building Above Grade, Below Grade
Structure Type Dry Wall
New Construction N
Schools
High Schools Central Dauphin
School District Central Dauphin
Others
Senior Community No
Tax ID 35-127-178-000-0000
Ownership Fee Simple
SqFt Source Assessor
Security Features Carbon Monoxide Detector(s),Smoke Detector,Security System
Acceptable Financing Cash, Conventional
Listing Terms Cash, Conventional
Financing Cash,Conventional
Special Listing Condition Standard
Read Less Info
Want to know what your home might be worth? Contact us for a FREE valuation!

Our team is ready to help you sell your home for the highest possible price ASAP

Bought with KIMBERLY VOLB • Keller Williams of Central PA

"My job is to find and attract mastery-based agents to the office, protect the culture, and make sure everyone is happy! "






