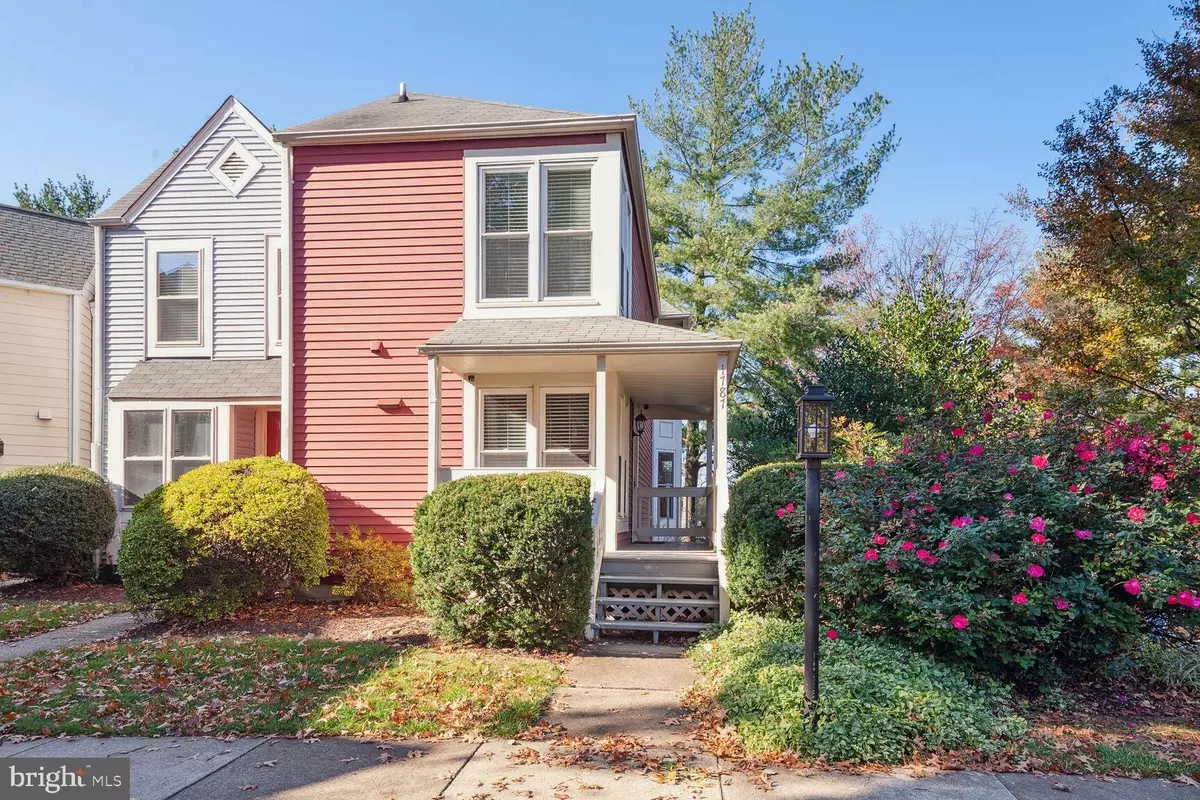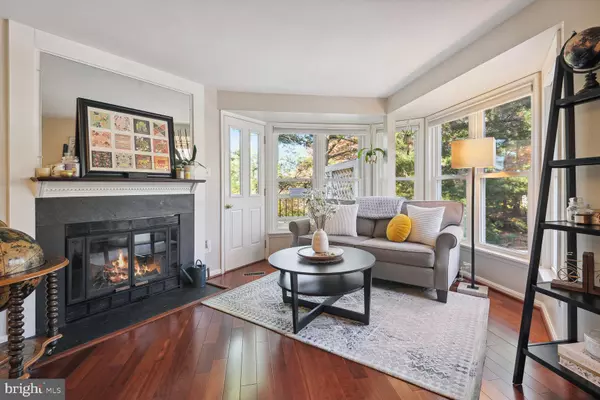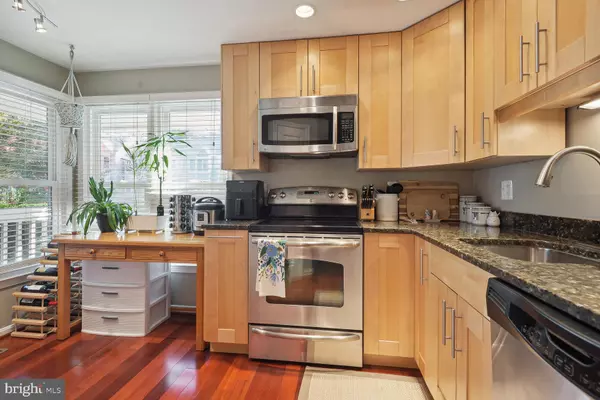$535,000
$535,000
For more information regarding the value of a property, please contact us for a free consultation.
2 Beds
3 Baths
1,056 SqFt
SOLD DATE : 01/17/2024
Key Details
Sold Price $535,000
Property Type Condo
Sub Type Condo/Co-op
Listing Status Sold
Purchase Type For Sale
Square Footage 1,056 sqft
Price per Sqft $506
Subdivision Whisperhill
MLS Listing ID VAFX2155042
Sold Date 01/17/24
Style Victorian
Bedrooms 2
Full Baths 2
Half Baths 1
Condo Fees $295/mo
HOA Fees $111/qua
HOA Y/N Y
Abv Grd Liv Area 1,056
Originating Board BRIGHT
Year Built 1985
Annual Tax Amount $5,373
Tax Year 2023
Lot Size 1,091 Sqft
Acres 0.03
Property Description
Experience the allure of this charming townhome with enchanting wood floors, featuring an expansive wrap-around porch and sizable decks enveloped by trees, creating an atmosphere of serene privacy—akin to residing in a picturesque treehouse. The cozy living room, adorned with a fireplace, opens through French doors onto a deck. Enjoy delightful meals in the lovely eat-in kitchen or the dining room.
The upper level boasts two generously sized bedrooms and a full bathroom, providing comfort and convenience. On the lower level, discover a fantastic family room, a convenient laundry room, and another full bathroom, complemented by ample storage space throughout the home.
Situated in a prime location, this remarkable home is in proximity to abundant shopping options and takes advantage of all the recreational benefits Reston offers.
Location
State VA
County Fairfax
Zoning 372
Rooms
Basement Daylight, Full, Fully Finished, Walkout Level
Interior
Interior Features Ceiling Fan(s)
Hot Water Electric
Heating Heat Pump(s)
Cooling Heat Pump(s)
Fireplaces Number 1
Fireplaces Type Screen, Gas/Propane
Equipment Built-In Microwave, Dryer, Disposal, Dishwasher, Washer, Refrigerator, Stove
Fireplace Y
Appliance Built-In Microwave, Dryer, Disposal, Dishwasher, Washer, Refrigerator, Stove
Heat Source Electric
Laundry Lower Floor
Exterior
Garage Spaces 1.0
Amenities Available Bike Trail, Pool - Outdoor
Water Access N
View Trees/Woods
Accessibility None
Total Parking Spaces 1
Garage N
Building
Story 3
Foundation Concrete Perimeter
Sewer Public Sewer
Water Public
Architectural Style Victorian
Level or Stories 3
Additional Building Above Grade, Below Grade
New Construction N
Schools
School District Fairfax County Public Schools
Others
Pets Allowed Y
Senior Community No
Tax ID 0171 091A0054
Ownership Fee Simple
SqFt Source Assessor
Security Features Exterior Cameras,Monitored,Motion Detectors,Smoke Detector,Surveillance Sys
Acceptable Financing Cash, Conventional, FHA, VA
Listing Terms Cash, Conventional, FHA, VA
Financing Cash,Conventional,FHA,VA
Special Listing Condition Standard
Pets Allowed No Pet Restrictions
Read Less Info
Want to know what your home might be worth? Contact us for a FREE valuation!

Our team is ready to help you sell your home for the highest possible price ASAP

Bought with Denise A Longo • Weichert Company of Virginia
"My job is to find and attract mastery-based agents to the office, protect the culture, and make sure everyone is happy! "






