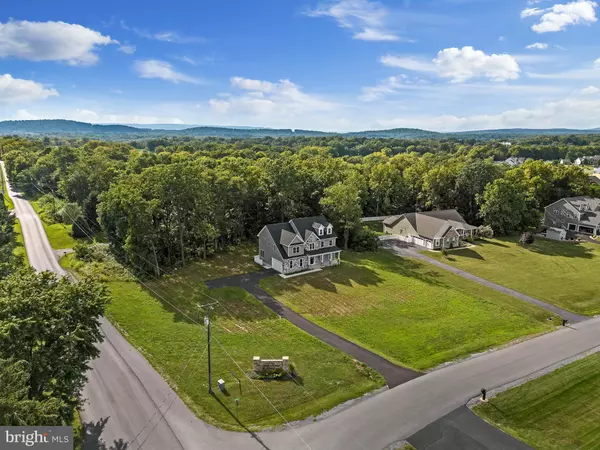$600,000
$625,000
4.0%For more information regarding the value of a property, please contact us for a free consultation.
5 Beds
4 Baths
4,580 SqFt
SOLD DATE : 01/11/2024
Key Details
Sold Price $600,000
Property Type Single Family Home
Sub Type Detached
Listing Status Sold
Purchase Type For Sale
Square Footage 4,580 sqft
Price per Sqft $131
Subdivision Little Georgetown Estates
MLS Listing ID WVBE2021796
Sold Date 01/11/24
Style Colonial
Bedrooms 5
Full Baths 4
HOA Fees $25/ann
HOA Y/N Y
Abv Grd Liv Area 3,132
Originating Board BRIGHT
Year Built 2023
Annual Tax Amount $914
Tax Year 2021
Lot Size 1.400 Acres
Acres 1.4
Property Description
Welcome to the pinnacle of modern luxury in the highly sought-after Spring Mills school district! This stunning 5-bedroom, 4-bath residence, freshly built in 2023, and includes a 1-year builder warranty, is move-in ready and waiting for you to claim it as your forever home. As you step inside, you'll be greeted by a flood of natural light that accentuates every exquisite detail of this remarkable property. The heart of this home is in its gourmet kitchen. With a 6-burner Gastop/electric oven and expansive granite counters, and a spacious island, this culinary haven beckons both the novice cook and the seasoned chef. Flowing seamlessly into the dining area and family room, the setting is perfect for hosting memorable gatherings, especially with the cozy ambiance of the propane fireplace complete with a blower. The Acacia wood floors throughout add a touch of welcoming warmth and timeless style. Versatility takes center stage on the main level, which boasts a convenient 1st-floor bedroom and full bath – a versatile space ideal for accommodating guests, in-laws, or even transforming into a productive home office. The upper level reveals a haven of comfort and sophistication. The large primary bedroom is a true retreat with tray ceilings that lend an air of dimension and refinement. Dual closets ensure ample storage, while the ensuite bath is a spa-like sanctuary, boasting twin vanities, a customized shower, and an indulgent soaking tub. A "Princess suite" stands ready to pamper, offering a generously proportioned bedroom complete with its own private ensuite bath – perfect for hosting special guests or accommodating family members in style. Two additional bedrooms share a thoughtfully designed jack-and-jill bath, ensuring that every member of the household enjoys their own private haven to flourish in. And don't forget to take note of the exceptional building standards, from the robust 2x6 walls to the impressive R21 insulation in walls and R49 insulation in the attic. Plus, an unfinished basement with rough-ins for a full bath adds incredible potential to your new home. With its meticulous design, upscale features, and location within the Spring Mills school district, this is an opportunity that you can't afford to miss. It's time to experience the epitome of contemporary living – schedule your tour today and embark on a new chapter of your life that's nothing short of exceptional!
Location
State WV
County Berkeley
Zoning 100
Rooms
Other Rooms Living Room, Dining Room, Primary Bedroom, Bedroom 2, Bedroom 3, Bedroom 4, Bedroom 5, Kitchen, Basement, Foyer, Bathroom 2, Bathroom 3, Primary Bathroom
Basement Connecting Stairway, Full, Interior Access, Outside Entrance, Poured Concrete, Rough Bath Plumb, Sump Pump, Unfinished, Walkout Stairs, Water Proofing System
Main Level Bedrooms 1
Interior
Interior Features Carpet, Ceiling Fan(s), Chair Railings, Crown Moldings, Dining Area, Entry Level Bedroom, Floor Plan - Open, Formal/Separate Dining Room, Kitchen - Gourmet, Pantry, Soaking Tub, Stall Shower, Tub Shower, Upgraded Countertops, Wainscotting, Walk-in Closet(s), Wood Floors
Hot Water Electric
Heating Central, Heat Pump(s), Heat Pump - Electric BackUp
Cooling Central A/C
Flooring Carpet, Engineered Wood, Hardwood, Luxury Vinyl Tile, Rough-In
Fireplaces Number 1
Fireplaces Type Gas/Propane, Mantel(s)
Equipment Built-In Microwave, Disposal, Energy Efficient Appliances, ENERGY STAR Dishwasher, ENERGY STAR Refrigerator, Exhaust Fan, Oven - Self Cleaning, Oven/Range - Gas, Range Hood, Stainless Steel Appliances, Washer/Dryer Hookups Only, Water Heater
Fireplace Y
Window Features Double Hung,Energy Efficient,Insulated,Low-E,Screens,Transom,Vinyl Clad
Appliance Built-In Microwave, Disposal, Energy Efficient Appliances, ENERGY STAR Dishwasher, ENERGY STAR Refrigerator, Exhaust Fan, Oven - Self Cleaning, Oven/Range - Gas, Range Hood, Stainless Steel Appliances, Washer/Dryer Hookups Only, Water Heater
Heat Source Electric
Laundry Hookup, Main Floor
Exterior
Parking Features Garage Door Opener, Garage - Front Entry, Inside Access
Garage Spaces 2.0
Utilities Available Under Ground
Water Access N
Roof Type Architectural Shingle
Accessibility >84\" Garage Door, Doors - Swing In
Attached Garage 2
Total Parking Spaces 2
Garage Y
Building
Story 2
Foundation Concrete Perimeter, Passive Radon Mitigation, Permanent
Sewer On Site Septic
Water Private, Well
Architectural Style Colonial
Level or Stories 2
Additional Building Above Grade, Below Grade
Structure Type 9'+ Ceilings,Dry Wall,Tray Ceilings
New Construction Y
Schools
Elementary Schools Spring Mills Primary
Middle Schools Spring Mills
High Schools Hedgesville
School District Berkeley County Schools
Others
HOA Fee Include Road Maintenance,Snow Removal
Senior Community No
Tax ID 02 9C002000000000
Ownership Fee Simple
SqFt Source Estimated
Security Features Carbon Monoxide Detector(s),Smoke Detector
Acceptable Financing Cash, Conventional, FHA, USDA, VA
Listing Terms Cash, Conventional, FHA, USDA, VA
Financing Cash,Conventional,FHA,USDA,VA
Special Listing Condition Standard
Read Less Info
Want to know what your home might be worth? Contact us for a FREE valuation!

Our team is ready to help you sell your home for the highest possible price ASAP

Bought with Patricia Sherwood • Long & Foster Real Estate, Inc.

"My job is to find and attract mastery-based agents to the office, protect the culture, and make sure everyone is happy! "






