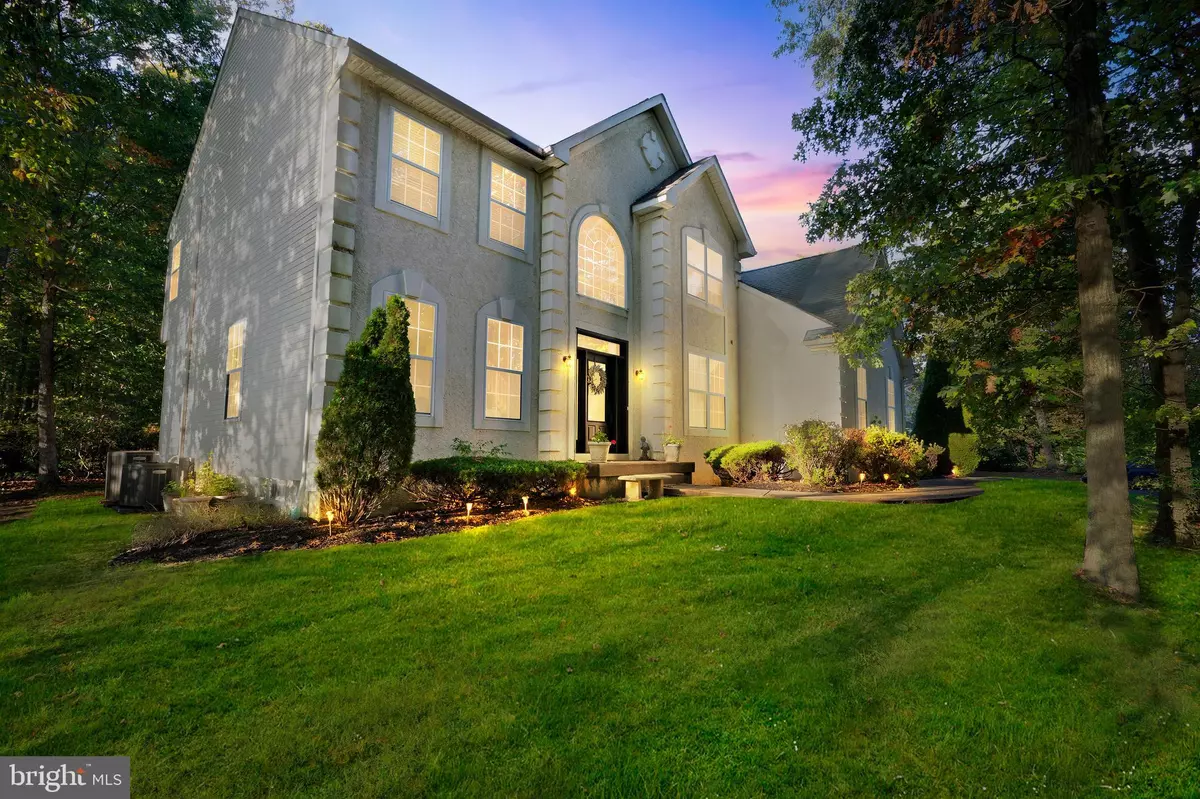$560,000
$589,900
5.1%For more information regarding the value of a property, please contact us for a free consultation.
4 Beds
4 Baths
3,220 SqFt
SOLD DATE : 01/05/2024
Key Details
Sold Price $560,000
Property Type Single Family Home
Sub Type Detached
Listing Status Sold
Purchase Type For Sale
Square Footage 3,220 sqft
Price per Sqft $173
Subdivision Chestnut Place
MLS Listing ID NJCD2056900
Sold Date 01/05/24
Style Contemporary
Bedrooms 4
Full Baths 3
Half Baths 1
HOA Y/N N
Abv Grd Liv Area 3,220
Originating Board BRIGHT
Year Built 2003
Annual Tax Amount $14,457
Tax Year 2022
Lot Size 1.080 Acres
Acres 1.08
Lot Dimensions 0.00 x 0.00
Property Description
Nestled within the charming Gloucester Township, NJ you'll find a remarkable home awaiting you on a tranquil cul-de-sac in the desirable subdivision of Chestnut Place. This splendid residence boasts an aura of privacy and serenity that makes it a true haven.
As you approach the home, you are greeted by an elegant exterior with stucco finishing on the front, giving it a distinctive and eye-catching appearance. Situated on a generous one-acre lot, this property offers a sense of seclusion, thanks to the mature trees that surround it.
Upon stepping inside, you'll be struck by the sense of space and elegance. The open floor plan layout ensures that the home feels both inviting and spacious, creating an ideal atmosphere for family gatherings and entertaining guests. The abundance of windows throughout the house floods each room with natural light, creating a warm and welcoming ambiance.
The heart of this home is undoubtedly the kitchen, a culinary enthusiast's dream. It features a vast expanse of counter space and an island, providing ample room for meal preparation and storage. With an abundance of cabinets, organizing your kitchenware and supplies is a breeze, making it a functional and aesthetically pleasing space.
The fully finished basement adds another layer of versatility to the property, making it ideal for use as a recreation area, home office, or even a home gym. This extra space ensures that you have room for all your needs.
The large primary suite bedroom is a true retreat within the home. It offers a private sanctuary where you can unwind after a long day, complete with an en-suite bathroom and a walk-in closet, adding to the comfort and convenience of this home.
A double-car garage provides secure parking and storage, making everyday life that much easier.
Moreover, the location of this home is a standout feature. It is not only set in a cul-de-sac for privacy but also enjoys proximity to various amenities and an easy commute to nearby destinations, making it a prime choice for those who desire the perfect balance of seclusion and accessibility.
In summary, this immaculate home in Sicklerville, NJ, boasts a winning combination of privacy, size, and elegance. The spacious interior, fully finished basement, and beautiful kitchen create an inviting atmosphere, and the one-acre lot with mature trees ensures a sense of tranquility. With an emphasis on comfort and practicality, it's the ideal place to call home.
If looking up on Apple maps address comes up as "1301 Blenheim Erial New Brooklyn Rd"
Location
State NJ
County Camden
Area Gloucester Twp (20415)
Zoning R
Rooms
Other Rooms Living Room, Dining Room, Kitchen, Family Room, Basement, Laundry, Bathroom 3, Bonus Room, Half Bath
Basement Combination, Heated, Fully Finished
Interior
Interior Features Breakfast Area, Attic, Built-Ins, Carpet, Ceiling Fan(s), Chair Railings, Curved Staircase, Dining Area, Double/Dual Staircase, Family Room Off Kitchen, Formal/Separate Dining Room, Kitchen - Island, Primary Bath(s), Soaking Tub, Spiral Staircase, Tub Shower, Walk-in Closet(s), Wet/Dry Bar, Wood Floors, Sprinkler System
Hot Water Natural Gas
Heating Forced Air, Zoned
Cooling Central A/C, Ceiling Fan(s), Programmable Thermostat, Zoned
Flooring Fully Carpeted, Ceramic Tile, Laminated
Fireplaces Number 1
Fireplaces Type Gas/Propane
Equipment Built-In Microwave, Built-In Range, Dryer - Gas, Icemaker, Oven/Range - Gas, Oven - Self Cleaning, Refrigerator, Stainless Steel Appliances
Fireplace Y
Appliance Built-In Microwave, Built-In Range, Dryer - Gas, Icemaker, Oven/Range - Gas, Oven - Self Cleaning, Refrigerator, Stainless Steel Appliances
Heat Source Natural Gas
Laundry Main Floor
Exterior
Exterior Feature Patio(s)
Parking Features Additional Storage Area, Garage - Side Entry, Garage Door Opener, Inside Access
Garage Spaces 6.0
Water Access N
View Trees/Woods, Street
Accessibility None
Porch Patio(s)
Attached Garage 2
Total Parking Spaces 6
Garage Y
Building
Lot Description Backs to Trees, Cul-de-sac, Front Yard, Landscaping, Rear Yard, SideYard(s), Trees/Wooded
Story 2
Foundation Concrete Perimeter
Sewer On Site Septic
Water Public
Architectural Style Contemporary
Level or Stories 2
Additional Building Above Grade, Below Grade
Structure Type 9'+ Ceilings,Cathedral Ceilings,Dry Wall
New Construction N
Schools
School District Black Horse Pike Regional Schools
Others
Senior Community No
Tax ID 15-18202-00002 01
Ownership Fee Simple
SqFt Source Assessor
Acceptable Financing Cash, Conventional, FHA
Listing Terms Cash, Conventional, FHA
Financing Cash,Conventional,FHA
Special Listing Condition Standard
Read Less Info
Want to know what your home might be worth? Contact us for a FREE valuation!

Our team is ready to help you sell your home for the highest possible price ASAP

Bought with Jabbar M Moore • Keller Williams Realty - Washington Township
"My job is to find and attract mastery-based agents to the office, protect the culture, and make sure everyone is happy! "






