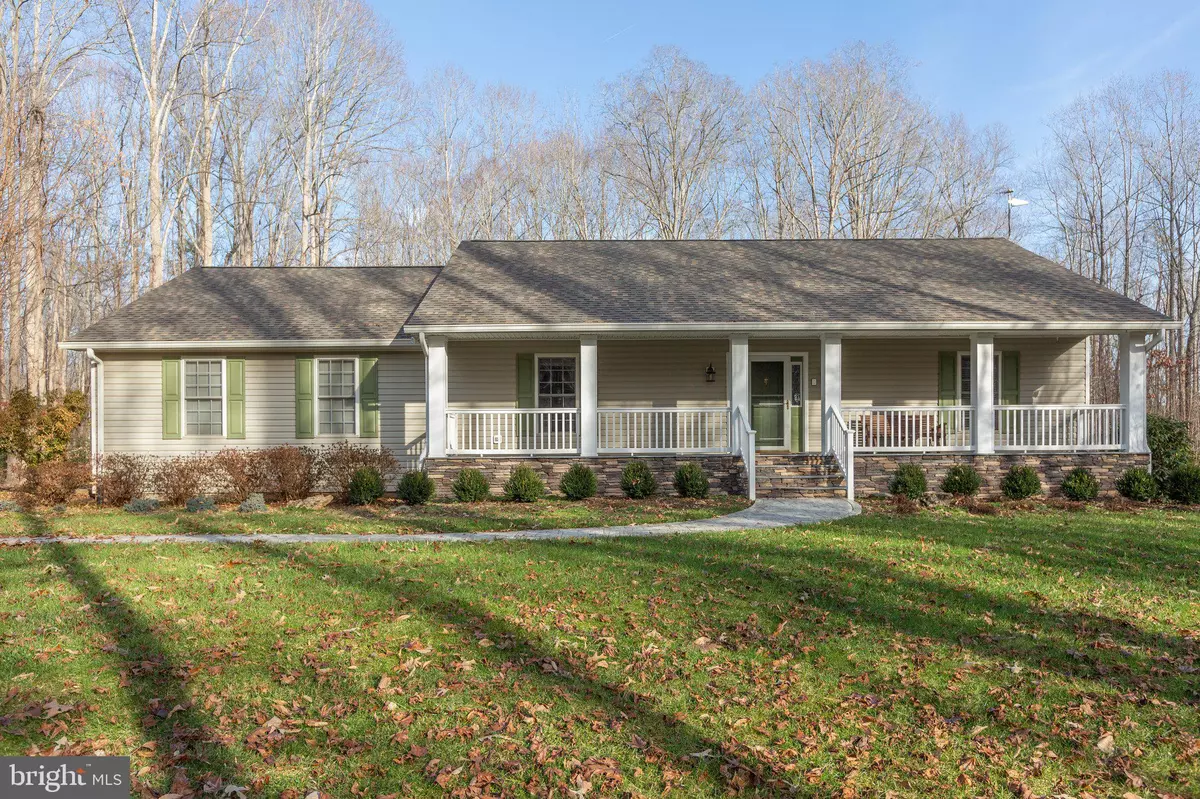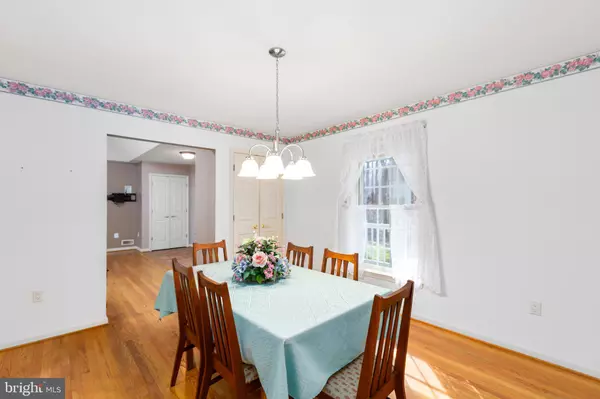$538,250
$535,000
0.6%For more information regarding the value of a property, please contact us for a free consultation.
3 Beds
3 Baths
2,181 SqFt
SOLD DATE : 01/05/2024
Key Details
Sold Price $538,250
Property Type Single Family Home
Sub Type Detached
Listing Status Sold
Purchase Type For Sale
Square Footage 2,181 sqft
Price per Sqft $246
Subdivision Matta River Woods
MLS Listing ID VASP2021954
Sold Date 01/05/24
Style Ranch/Rambler
Bedrooms 3
Full Baths 3
HOA Fees $13/ann
HOA Y/N Y
Abv Grd Liv Area 2,181
Originating Board BRIGHT
Year Built 2001
Annual Tax Amount $2,660
Tax Year 2022
Lot Size 5.080 Acres
Acres 5.08
Property Description
Welcome home to peaceful, easy living in this beautifully updated Rancher on 5 acres in sought-after Matta River Woods. All the Bells & Whistles in an unbeatable location. This property combines the allure of rural living with easy access to modern conveniences. Escape the hustle and bustle and enjoy the privacy of a secluded neighborhood, surrounded by the beauty of nature. Key Features: Stamped concrete front walkway; Full-length slate-covered front porch with vinyl railing; Ceramic tile entryway and fireplace with propane logs; Split floor plan with bedrooms featuring wood flooring; Formal living room with a huge tray ceiling and hardwood flooring; Upgraded kitchen with newer stainless steel appliances and IVC vinyl flooring (made in Belgium); Sunroom with 3 sliding glass doors leading to the deck; Master bedroom with walk-in closet and access to a deck; Upgraded primary bath with new separate shower, walk-in bathtub, and dual sinks; Laundry room off the kitchen with pantry and Solatube skylight; Dual-zone electric heat pumps for efficient heating and cooling; Spacious lower level with a recreation room, bonus rooms (NTC bedrooms #4 and #5), kitchenette (with double sinks, stove and refrigerator), and workshop with walk-out access to the back patio; New roof (2023); 500-gallon in-ground propane tank; Whole house automatic Generac generator; CEL-FI GO X: 100dB Gain Cell Signal Booster for improved cellular service; Universally accessible design with 36" doors and space for a ramp off the front porch; New maintenance-free deck with patio underneath, featuring outdoor ceiling fans and recessed lighting; Landscaped yard surrounded by hardwoods for privacy; Extra-large attached 2-car garage, shed, and detached 24' x 36' garage for RV and yard equipment; New gutter drainage system keeps rain from falling on the patio below; water treatment system (owned), and inground termite trap system. Indulge in the convenience of nearby shopping and dining options, providing everything you need for modern living. Visit nearby Lake Anna, Dominion Raceway and the coming soon Kalahari Resort…so much fun! Enjoy a seamless commute to Fredericksburg, Washington D.C., and Richmond. With only 3 miles to I-95, travel becomes a breeze. This is not just a home, it's a sanctuary! Don't miss out on this incredible opportunity to own a piece of paradise.
Location
State VA
County Spotsylvania
Zoning A2
Rooms
Other Rooms Living Room, Dining Room, Primary Bedroom, Bedroom 2, Bedroom 3, Kitchen, Sun/Florida Room, Laundry, Recreation Room, Workshop, Bathroom 2, Bathroom 3, Bonus Room, Primary Bathroom
Basement Full, Partially Finished, Rear Entrance, Sump Pump, Workshop, Windows, Walkout Level, Space For Rooms, Interior Access, Improved, Heated
Main Level Bedrooms 3
Interior
Interior Features 2nd Kitchen, Attic, Built-Ins, Ceiling Fan(s), Combination Kitchen/Living, Dining Area, Entry Level Bedroom, Formal/Separate Dining Room, Floor Plan - Traditional, Kitchenette, Primary Bath(s), Recessed Lighting, Skylight(s), Stall Shower, Walk-in Closet(s), Water Treat System, Window Treatments, Wood Floors, Solar Tube(s)
Hot Water Propane
Heating Heat Pump(s)
Cooling Heat Pump(s), Central A/C
Fireplaces Number 1
Fireplaces Type Fireplace - Glass Doors, Gas/Propane, Mantel(s), Stone
Equipment Dishwasher, Disposal, Dryer, Washer, Oven - Wall, Stainless Steel Appliances, Water Heater, Icemaker, Extra Refrigerator/Freezer, Stove
Fireplace Y
Appliance Dishwasher, Disposal, Dryer, Washer, Oven - Wall, Stainless Steel Appliances, Water Heater, Icemaker, Extra Refrigerator/Freezer, Stove
Heat Source Electric
Laundry Main Floor, Dryer In Unit, Washer In Unit
Exterior
Exterior Feature Deck(s), Patio(s), Porch(es)
Parking Features Garage - Side Entry, Garage Door Opener, Inside Access, Oversized
Garage Spaces 2.0
Utilities Available Electric Available, Phone Available, Propane
Amenities Available None
Water Access N
View Trees/Woods
Accessibility 36\"+ wide Halls
Porch Deck(s), Patio(s), Porch(es)
Road Frontage HOA
Attached Garage 2
Total Parking Spaces 2
Garage Y
Building
Lot Description Backs to Trees, Corner, Front Yard, Landscaping, Level, Partly Wooded, Private, Rear Yard, Rural, Secluded, SideYard(s), Trees/Wooded
Story 2
Foundation Permanent
Sewer On Site Septic
Water Well
Architectural Style Ranch/Rambler
Level or Stories 2
Additional Building Above Grade
New Construction N
Schools
School District Spotsylvania County Public Schools
Others
HOA Fee Include Road Maintenance
Senior Community No
Tax ID 75-3-12B
Ownership Fee Simple
SqFt Source Assessor
Security Features Motion Detectors,Smoke Detector
Acceptable Financing Cash, Conventional, FHA, VA, USDA, VHDA
Horse Property Y
Listing Terms Cash, Conventional, FHA, VA, USDA, VHDA
Financing Cash,Conventional,FHA,VA,USDA,VHDA
Special Listing Condition Standard
Read Less Info
Want to know what your home might be worth? Contact us for a FREE valuation!

Our team is ready to help you sell your home for the highest possible price ASAP

Bought with Patricia L Carter-Feindt • Long & Foster Real Estate, Inc.
"My job is to find and attract mastery-based agents to the office, protect the culture, and make sure everyone is happy! "






