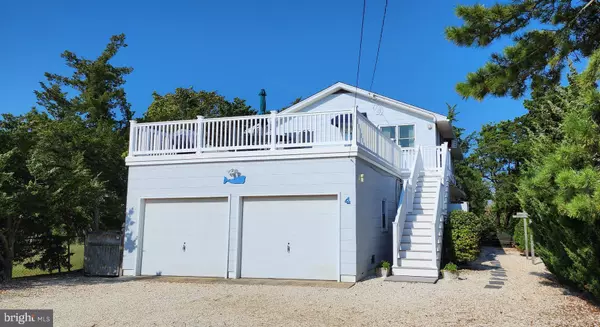$1,300,000
$1,350,000
3.7%For more information regarding the value of a property, please contact us for a free consultation.
1,872 SqFt
SOLD DATE : 01/05/2024
Key Details
Sold Price $1,300,000
Property Type Multi-Family
Sub Type Detached
Listing Status Sold
Purchase Type For Sale
Square Footage 1,872 sqft
Price per Sqft $694
Subdivision Barnegat Light
MLS Listing ID NJOC2021684
Sold Date 01/05/24
Style Traditional
Abv Grd Liv Area 1,872
Originating Board BRIGHT
Year Built 1950
Annual Tax Amount $5,111
Tax Year 2022
Lot Size 6,251 Sqft
Acres 0.14
Lot Dimensions 50.00 x 125.00
Property Description
Escape to this rare Oceanside Duplex located in the heart of Barnegat Light. The owners have enjoyed the 1st floor unit with its 2 bedrooms, 1 bath, large dining area with a wall of windows, and an open living kitchen area. Split ductless cooling and heating units give comfort all year in this unit. Out back you will find a Trex patio to gather with friends and family, and the owner's outside shower. The 2nd floor has been a popular summer rental with 3 bedrooms and 1.5 bathrooms, a large front fiberglass deck, central air, ceiling fans, and both front and rear steps, plus a 2nd outdoor shower for the rental guests. A large 2 car garage to store all of your bikes and beach equipment. Centrally located, walk to Whites Market, Viking Village or take a bike ride to the Lighthouse and the many shops/ restaurants that Barnegat Light has to offer.
Location
State NJ
County Ocean
Area Barnegat Light Boro (21502)
Zoning R-B
Interior
Interior Features Ceiling Fan(s), Combination Kitchen/Living, Entry Level Bedroom, Floor Plan - Open, Window Treatments, Wood Floors, Stall Shower, Tub Shower, Attic, Dining Area, Kitchen - Island, Kitchen - Table Space, Carpet
Hot Water Electric
Heating Forced Air, Heat Pump(s), Zoned
Cooling Ductless/Mini-Split, Central A/C, Ceiling Fan(s), Zoned
Flooring Carpet, Hardwood, Vinyl
Equipment Built-In Microwave, Dishwasher, Dryer - Electric, Oven - Self Cleaning, Oven/Range - Gas, Refrigerator, Washer, Water Heater, Microwave
Fireplace N
Window Features Casement,Double Hung,Screens
Appliance Built-In Microwave, Dishwasher, Dryer - Electric, Oven - Self Cleaning, Oven/Range - Gas, Refrigerator, Washer, Water Heater, Microwave
Heat Source Electric, Natural Gas
Exterior
Exterior Feature Patio(s), Deck(s)
Garage Garage - Front Entry, Inside Access, Additional Storage Area
Garage Spaces 2.0
Utilities Available Cable TV, Electric Available, Water Available, Sewer Available, Phone Available, Natural Gas Available
Waterfront N
Water Access N
Roof Type Asphalt
Accessibility None
Porch Patio(s), Deck(s)
Attached Garage 2
Total Parking Spaces 2
Garage Y
Building
Lot Description Rear Yard
Foundation Crawl Space, Block
Sewer Public Sewer
Water Public
Architectural Style Traditional
Additional Building Above Grade, Below Grade
New Construction N
Schools
Elementary Schools Long Beach Island Grade School
Middle Schools Southern Reg
High Schools Southern Reg
School District Southern Regional Schools
Others
Tax ID 02-00029-00006
Ownership Fee Simple
SqFt Source Assessor
Acceptable Financing Cash, Conventional
Listing Terms Cash, Conventional
Financing Cash,Conventional
Special Listing Condition Standard
Read Less Info
Want to know what your home might be worth? Contact us for a FREE valuation!

Our team is ready to help you sell your home for the highest possible price ASAP

Bought with Holly D Rose • RE/MAX New Beginnings Realty

"My job is to find and attract mastery-based agents to the office, protect the culture, and make sure everyone is happy! "






