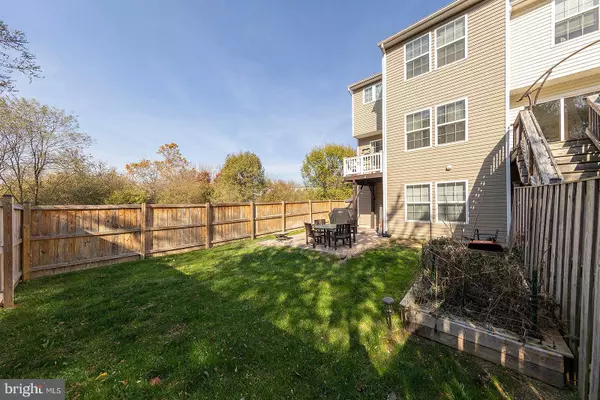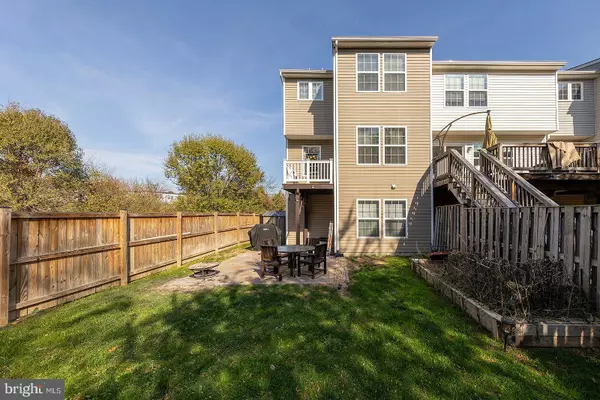$250,000
$259,900
3.8%For more information regarding the value of a property, please contact us for a free consultation.
3 Beds
3 Baths
1,988 SqFt
SOLD DATE : 12/29/2023
Key Details
Sold Price $250,000
Property Type Townhouse
Sub Type End of Row/Townhouse
Listing Status Sold
Purchase Type For Sale
Square Footage 1,988 sqft
Price per Sqft $125
Subdivision Boyds Crossing
MLS Listing ID WVBE2024092
Sold Date 12/29/23
Style Traditional
Bedrooms 3
Full Baths 2
Half Baths 1
HOA Fees $41/ann
HOA Y/N Y
Abv Grd Liv Area 1,488
Originating Board BRIGHT
Year Built 2014
Annual Tax Amount $186,500
Tax Year 2022
Lot Size 2,613 Sqft
Acres 0.06
Property Description
Located in South Berkeley county this beautiful three level townhome is totally amazing!! The home is on the end in the back of the community giving you privacy Enhanced by the fenced back yard and large patio. Beautiful LVP flooring as you step inside the front door with a large coat closet. Sitting area to the left that could double as a study, craft or play area. Extra space on the lower level ready to be finished as a recreation room, 4th bedroom, or continued to be used as storage. 3 piece rough in for future 3rd full bath as well! Upstairs you are welcomed by the gorgeous dark cabinets, black appliances giving you a seamless look, and kitchen island with overhang for stools. Breakfast nook is perfect for the kitchen table and a bonus 8ft morning room on the rear for extra entertaining space! There is also deck are off the morning room, perfect to just unwind from the day!!Topping off the main level is a Spacious family room and 1/2 bath for everyday convenience. On the 3rd floor, 2 secondary bedrooms with a shared bath are found just down the hall from the Owners suite. Owner's bedroom features a walk-in closet, deluxe owners bath with soaking tub and shower separate and dual sink vanities!
Location
State WV
County Berkeley
Zoning 101
Rooms
Other Rooms Primary Bedroom, Bedroom 2, Bedroom 3, Kitchen, Family Room, Den, Basement, Other
Basement Full
Interior
Interior Features Ceiling Fan(s), Carpet, Combination Kitchen/Dining, Family Room Off Kitchen, Floor Plan - Traditional, Kitchen - Island, Pantry, Recessed Lighting
Hot Water Electric
Heating Heat Pump(s)
Cooling Central A/C
Equipment Refrigerator, Stove, Dishwasher, Disposal, Built-In Microwave
Fireplace N
Appliance Refrigerator, Stove, Dishwasher, Disposal, Built-In Microwave
Heat Source Electric
Exterior
Parking On Site 2
Fence Wood, Privacy, Rear
Utilities Available Electric Available, Cable TV Available
Waterfront N
Water Access N
View Trees/Woods
Roof Type Shingle
Accessibility None
Garage N
Building
Lot Description Backs to Trees, Cul-de-sac, Private
Story 3
Foundation Slab
Sewer Public Sewer
Water Public
Architectural Style Traditional
Level or Stories 3
Additional Building Above Grade, Below Grade
New Construction N
Schools
High Schools Musselman
School District Berkeley County Schools
Others
HOA Fee Include Management,Common Area Maintenance,Road Maintenance,Snow Removal
Senior Community No
Tax ID 07 9S017900000000
Ownership Fee Simple
SqFt Source Estimated
Acceptable Financing USDA, FHA, VA, Conventional, Other
Listing Terms USDA, FHA, VA, Conventional, Other
Financing USDA,FHA,VA,Conventional,Other
Special Listing Condition Standard
Read Less Info
Want to know what your home might be worth? Contact us for a FREE valuation!

Our team is ready to help you sell your home for the highest possible price ASAP

Bought with Jennifer Irene Fortson • Charis Realty Group

"My job is to find and attract mastery-based agents to the office, protect the culture, and make sure everyone is happy! "






