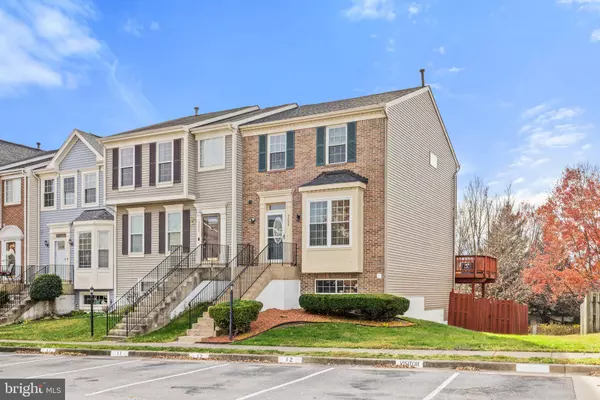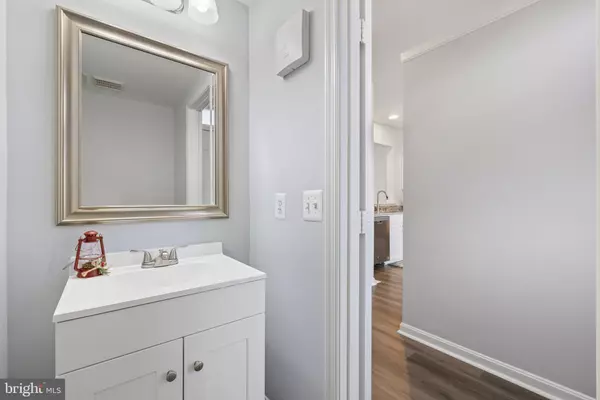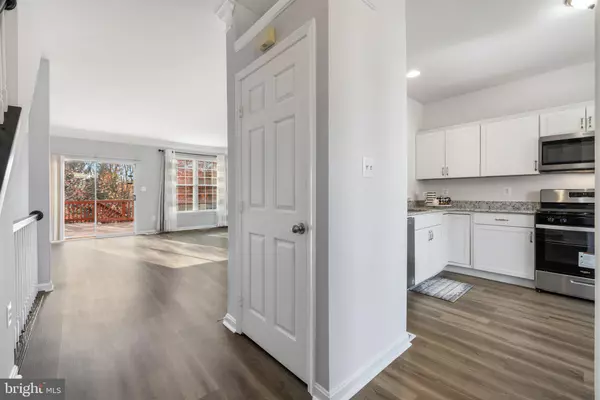$440,000
$435,000
1.1%For more information regarding the value of a property, please contact us for a free consultation.
4 Beds
4 Baths
2,129 SqFt
SOLD DATE : 12/29/2023
Key Details
Sold Price $440,000
Property Type Townhouse
Sub Type End of Row/Townhouse
Listing Status Sold
Purchase Type For Sale
Square Footage 2,129 sqft
Price per Sqft $206
Subdivision South Bridge
MLS Listing ID VAPW2058896
Sold Date 12/29/23
Style Colonial,Contemporary,Traditional
Bedrooms 4
Full Baths 3
Half Baths 1
HOA Fees $111/mo
HOA Y/N Y
Abv Grd Liv Area 1,486
Originating Board BRIGHT
Year Built 1993
Annual Tax Amount $4,452
Tax Year 2022
Lot Size 2,252 Sqft
Acres 0.05
Property Description
Now Available! NEWLY RENOVATED - 4 Bed, 3.5 Bath, END UNIT!! OVER $30,000 IN RECENT RENO to include NEW Interior Paint, NEW Exterior Paint, NEW Flooring, NEW Stainless Appliances, NEW Lighting & Plumbing Fixtures, NEW Cabinets, NEW Granite Counters, etc!! Roof, Water Heater, & HVAC also replaced within 5-6 years (approx. $ additional cost).
The Main Level has an Open Concept, w/Luxury Vinyl Plank Flooring throughout (Great to reduce allergens and Good for Pets), a Perfectly Placed Powder Room, Large Eat in Kitchen to include Gas Range, Built-in Microwave, Refrigerator w/Ice Maker, Dishwasher, and Exhaust Fan, & HUGE Great Room with sliding glass door that walks out to an ENORMOUS Deck.
Upstairs are 3 bedrooms and 2 full baths. The Primary Bedroom is SPACIOUS and has a variety of windows for natural light, a W.I.C., and adjoining Deluxe Bath with double sinks, Shower, & Separate Soaking Tub. The two additional bedrooms are a good size and share a hall bath.
In the Basement you'll find a 4th Bedroom, Laundry Room with New Washer & Dryer, a 3rd Full Bath, and Full Rec Room with Gas Fireplace. Just outside the Rec is a concrete patio and storage shed surrounded by a Fully Fenced Rear Yard.
This is the PERFECT HOME for First Time Buyers, Move Up Buyers, Solo, Family, or Roomies! CONVENIENCE is GUARANTEED! OmniBus to Northern VA just a few steps behind the rear fence at the street. Close proximity to Marine Corps Base, VRE, Minutes from Interstate, and short drive to Potomac Shores, Stonebridge Town Centre, and Potomac Mills Mall.
Location
State VA
County Prince William
Zoning R6
Rooms
Other Rooms Primary Bedroom, Bedroom 2, Bedroom 3, Bedroom 4, Kitchen, Foyer, Great Room, Laundry, Recreation Room, Utility Room, Primary Bathroom, Full Bath, Half Bath
Interior
Interior Features Carpet, Ceiling Fan(s), Chair Railings, Crown Moldings, Combination Dining/Living, Floor Plan - Open, Kitchen - Table Space, Kitchen - Eat-In, Primary Bath(s), Soaking Tub, Stall Shower, Tub Shower, Upgraded Countertops, Walk-in Closet(s), Dining Area, Pantry
Hot Water Natural Gas
Heating Central, Heat Pump(s)
Cooling Central A/C
Flooring Carpet, Ceramic Tile, Luxury Vinyl Plank
Fireplaces Number 1
Fireplaces Type Mantel(s)
Equipment Dishwasher, Disposal, Dryer, Washer, Water Heater, Refrigerator, Oven/Range - Gas, Icemaker
Fireplace Y
Window Features Double Hung,Double Pane,Transom
Appliance Dishwasher, Disposal, Dryer, Washer, Water Heater, Refrigerator, Oven/Range - Gas, Icemaker
Heat Source Natural Gas
Laundry Hookup
Exterior
Exterior Feature Deck(s), Patio(s)
Parking On Site 2
Fence Partially, Rear, Wood, Privacy
Utilities Available Under Ground
Water Access N
Roof Type Asphalt
Accessibility None
Porch Deck(s), Patio(s)
Garage N
Building
Lot Description Corner, Front Yard, Rear Yard, SideYard(s)
Story 3
Foundation Slab
Sewer Public Sewer
Water Public
Architectural Style Colonial, Contemporary, Traditional
Level or Stories 3
Additional Building Above Grade, Below Grade
Structure Type High,Dry Wall
New Construction N
Schools
Elementary Schools Swans Creek
Middle Schools Potomac
High Schools Potomac
School District Prince William County Public Schools
Others
HOA Fee Include Management,Reserve Funds,Snow Removal,Trash,Common Area Maintenance
Senior Community No
Tax ID 8289-44-8655
Ownership Fee Simple
SqFt Source Assessor
Security Features Security System
Acceptable Financing Cash, Conventional, FHA, VA, VHDA
Horse Property N
Listing Terms Cash, Conventional, FHA, VA, VHDA
Financing Cash,Conventional,FHA,VA,VHDA
Special Listing Condition Standard
Read Less Info
Want to know what your home might be worth? Contact us for a FREE valuation!

Our team is ready to help you sell your home for the highest possible price ASAP

Bought with Sanjit Saha • BNI Realty

"My job is to find and attract mastery-based agents to the office, protect the culture, and make sure everyone is happy! "






