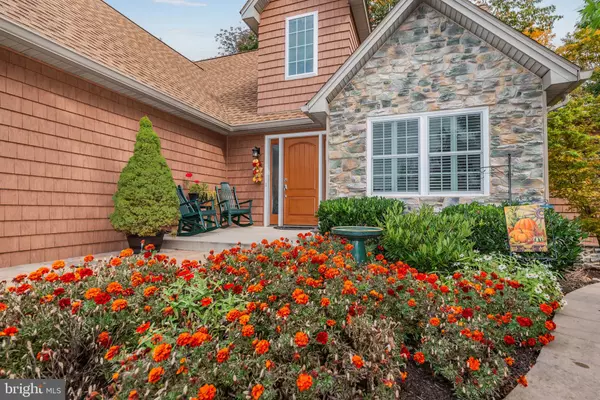$465,000
$459,900
1.1%For more information regarding the value of a property, please contact us for a free consultation.
3 Beds
3 Baths
2,341 SqFt
SOLD DATE : 12/29/2023
Key Details
Sold Price $465,000
Property Type Single Family Home
Sub Type Detached
Listing Status Sold
Purchase Type For Sale
Square Footage 2,341 sqft
Price per Sqft $198
Subdivision Summit Pointe
MLS Listing ID PADA2028136
Sold Date 12/29/23
Style Traditional
Bedrooms 3
Full Baths 2
Half Baths 1
HOA Y/N N
Abv Grd Liv Area 1,920
Originating Board BRIGHT
Year Built 1995
Annual Tax Amount $5,547
Tax Year 2022
Lot Size 9,583 Sqft
Acres 0.22
Property Description
Explore this beautifully remodeled home in Susquehanna Township overlooking Paxton Creek. This property features 3 bedrooms, 2.5 baths, a 2-car garage, an exposed lower level, and balconies that offer captivating vistas of the Creek and your private, meticulously landscaped lot. The interior offers an open floor plan, perfect for relaxation and entertaining. The Chef's Kitchen boasts Sweet River leathered granite countertops, custom cabinetry, and skylights. The adjacent Living Room features a fireplace with a reclaimed Pecky Cypress mantle and cathedral ceiling. The 1st Floor Owner's Suite offers a spa-like setting with abundant natural light, a private balcony, a tile shower, a soaking tub, and a walk-in closet. The main level also includes a laundry room and a sitting room off of foyer. Exquisite engineered hardwood floors throughout much of the main floor. Upstairs, you'll find two more bedrooms and a full bath with ample storage space. If you desire more room for relaxation and entertainment, the partially finished Lower Level beckons. Here, a comfortable family room with sliding glass doors opens to a paver patio, complete with a natural stone staircase and a dedicated area for a firepit. The expansive utility room houses all the essential mechanicals with room to spare. This custom home stands out with unique upgrades, a meticulous attention to detail, and unbeaten views of a meandering creek. Schedule a visit today to fully appreciate all that it has to offer. Prepare to be captivated—this is a residence that promises not to disappoint!
Location
State PA
County Dauphin
Area Susquehanna Twp (14062)
Zoning RESIDENTIAL
Rooms
Other Rooms Living Room, Primary Bedroom, Bedroom 2, Bedroom 3, Kitchen, Family Room, Den, Foyer, Breakfast Room, Laundry
Basement Full
Main Level Bedrooms 1
Interior
Hot Water Electric, Multi-tank
Heating Forced Air, Heat Pump(s)
Cooling Central A/C
Flooring Luxury Vinyl Plank, Luxury Vinyl Tile, Carpet
Fireplaces Number 1
Fireplaces Type Gas/Propane
Equipment Oven/Range - Gas, Dishwasher, Refrigerator, Washer, Dryer
Fireplace Y
Window Features Skylights
Appliance Oven/Range - Gas, Dishwasher, Refrigerator, Washer, Dryer
Heat Source Electric
Laundry Main Floor, Has Laundry
Exterior
Garage Garage - Front Entry, Inside Access
Garage Spaces 4.0
Waterfront N
Water Access N
Roof Type Architectural Shingle
Accessibility None
Parking Type Attached Garage, Off Street
Attached Garage 2
Total Parking Spaces 4
Garage Y
Building
Story 2
Foundation Concrete Perimeter
Sewer Public Sewer
Water Public
Architectural Style Traditional
Level or Stories 2
Additional Building Above Grade, Below Grade
Structure Type Dry Wall
New Construction N
Schools
Middle Schools Susquehanna Township
High Schools Susquehanna Township
School District Susquehanna Township
Others
Senior Community No
Tax ID 62-071-038-000-0000
Ownership Fee Simple
SqFt Source Assessor
Acceptable Financing Conventional, Cash, VA, FHA
Listing Terms Conventional, Cash, VA, FHA
Financing Conventional,Cash,VA,FHA
Special Listing Condition Standard
Read Less Info
Want to know what your home might be worth? Contact us for a FREE valuation!

Our team is ready to help you sell your home for the highest possible price ASAP

Bought with Michael Popola • Iron Valley Real Estate of Central PA

"My job is to find and attract mastery-based agents to the office, protect the culture, and make sure everyone is happy! "






