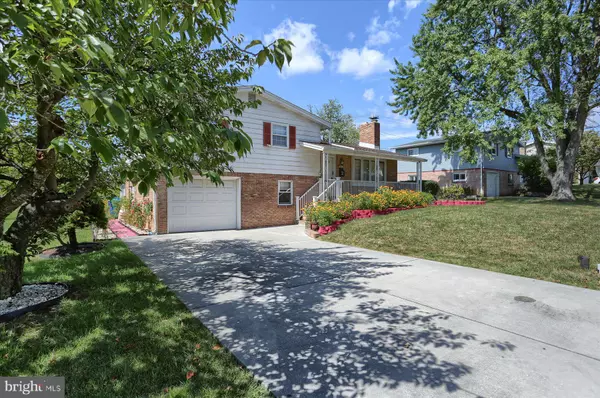$308,000
$324,999
5.2%For more information regarding the value of a property, please contact us for a free consultation.
4 Beds
3 Baths
2,537 SqFt
SOLD DATE : 12/21/2023
Key Details
Sold Price $308,000
Property Type Single Family Home
Sub Type Detached
Listing Status Sold
Purchase Type For Sale
Square Footage 2,537 sqft
Price per Sqft $121
Subdivision None Available
MLS Listing ID PADA2027062
Sold Date 12/21/23
Style Split Level
Bedrooms 4
Full Baths 2
Half Baths 1
HOA Y/N N
Abv Grd Liv Area 2,038
Originating Board BRIGHT
Year Built 1960
Annual Tax Amount $3,414
Tax Year 2022
Lot Size 8,712 Sqft
Acres 0.2
Property Description
OPEN HOUSE: SATURDAY NOVEMBER 11 AT 1 PM- 3 PM
Step into this meticulously maintained 4-story split-level home! Discover the comfort of 4 spacious bedrooms and 2.5 luxurious baths. As you enter the home, you'll be greeted by elegant tile flooring leading you to the heart of the home, the kitchen. But that's not all - picture yourself stepping out from the kitchen into a sun-drenched oasis, your very own sunroom. Whether it's a play haven for your little ones or a serene escape for the grown-ups, this space has it all. Electric heat pumps serve as the main source of heating, with baseboard heaters available as a secondary heating option for backup when required.
This home boasts major upgrades, including a brand new roof in 2020, the addition of a convenient half bathroom on the main floor in 2021, a transformation of the lower level's half bath into a full one in the same year, and the cherry on top - a stylish shed added in 2018. Now, imagine the possibilities of your private yard, a perfect setting for gatherings and cherished moments. And if that's not enough, you'll appreciate the convenience of being near schools, highways, shopping centers, and hospitals.
Hurry, don't let this opportunity slip away. This dream home won't be on the market for long. Schedule your private showing today!
Location
State PA
County Dauphin
Area Lower Paxton Twp (14035)
Zoning RESIDENTIAL
Rooms
Basement Poured Concrete, Fully Finished, Sump Pump
Interior
Interior Features Breakfast Area, Carpet, Ceiling Fan(s), Formal/Separate Dining Room, Efficiency, Kitchen - Efficiency, Recessed Lighting
Hot Water Electric
Heating Heat Pump(s), Energy Star Heating System, Radiant
Cooling Central A/C
Flooring Ceramic Tile, Carpet
Fireplaces Number 1
Equipment Built-In Microwave, Built-In Range, Dishwasher, Dryer, Energy Efficient Appliances, Washer, Water Heater - High-Efficiency
Fireplace Y
Window Features Energy Efficient
Appliance Built-In Microwave, Built-In Range, Dishwasher, Dryer, Energy Efficient Appliances, Washer, Water Heater - High-Efficiency
Heat Source Electric
Laundry Basement
Exterior
Exterior Feature Porch(es)
Garage Garage - Rear Entry
Garage Spaces 5.0
Utilities Available Cable TV Available, Phone Available, Water Available, Sewer Available
Waterfront N
Water Access N
Roof Type Asphalt
Accessibility Level Entry - Main
Porch Porch(es)
Parking Type Attached Garage, Driveway
Attached Garage 1
Total Parking Spaces 5
Garage Y
Building
Lot Description Backs - Open Common Area, Private
Story 4
Foundation Block
Sewer Public Sewer
Water Public
Architectural Style Split Level
Level or Stories 4
Additional Building Above Grade, Below Grade
New Construction N
Schools
High Schools Central Dauphin
School District Central Dauphin
Others
Senior Community No
Tax ID 35-042-173-000-0000
Ownership Fee Simple
SqFt Source Assessor
Acceptable Financing Cash, Conventional, FHA, VA
Horse Property N
Listing Terms Cash, Conventional, FHA, VA
Financing Cash,Conventional,FHA,VA
Special Listing Condition Standard
Read Less Info
Want to know what your home might be worth? Contact us for a FREE valuation!

Our team is ready to help you sell your home for the highest possible price ASAP

Bought with Tika R Dulal • Howard Hanna Company-Harrisburg

"My job is to find and attract mastery-based agents to the office, protect the culture, and make sure everyone is happy! "






