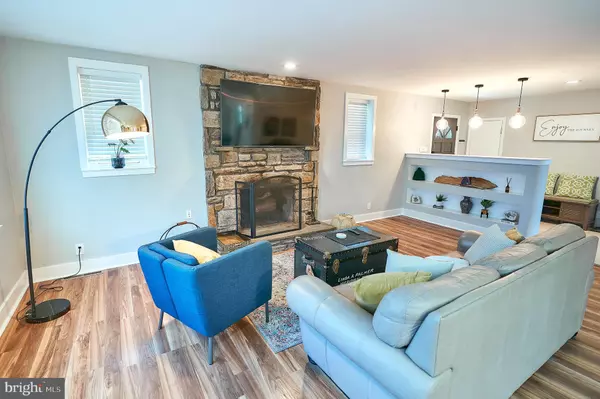$480,000
$479,000
0.2%For more information regarding the value of a property, please contact us for a free consultation.
4 Beds
3 Baths
3,310 SqFt
SOLD DATE : 12/04/2023
Key Details
Sold Price $480,000
Property Type Single Family Home
Sub Type Detached
Listing Status Sold
Purchase Type For Sale
Square Footage 3,310 sqft
Price per Sqft $145
Subdivision Mt Airy
MLS Listing ID PAPH2290724
Sold Date 12/04/23
Style Ranch/Rambler
Bedrooms 4
Full Baths 3
HOA Y/N N
Abv Grd Liv Area 1,655
Originating Board BRIGHT
Year Built 1950
Annual Tax Amount $4,930
Tax Year 2022
Lot Size 7,730 Sqft
Acres 0.18
Lot Dimensions 58.00 x 134.00
Property Description
Welcome to 6848 Anderson Street located in historic Mount Airy, just minutes from Chestnut Hill and Wissahickon Valley Park! Whether you're looking for city life or the calm of the suburbs, you will truly enjoy the best of both worlds in this rare gem. This property offers convenient access to premium dining, hiking, and access to downtown Philadelphia. Plenty of public transportation and easy access to both routes 309 and 76, this single home features a spacious backyard, both on and off-street parking, and a garage. This fully renovated, low maintenance, impeccably maintained ranch boasts four bedrooms, three full baths, and two kitchens. The basement has been converted to be used as an in-law suite with its own private entrance. The current owner has invested in a new roof, windows, two updated bathrooms, new driveway, private deck, and much more. Don’t let this one get away, it is truly one of a kind!
Location
State PA
County Philadelphia
Area 19119 (19119)
Zoning RSD3
Rooms
Other Rooms Living Room, Dining Room, Bedroom 2, Bedroom 3, Kitchen, Foyer, Bedroom 1, In-Law/auPair/Suite, Laundry, Storage Room, Utility Room, Bathroom 1, Bathroom 2
Basement Daylight, Partial
Main Level Bedrooms 3
Interior
Hot Water Natural Gas
Heating Hot Water
Cooling Central A/C
Flooring Ceramic Tile, Laminate Plank
Fireplaces Number 1
Fireplace Y
Heat Source Natural Gas
Exterior
Garage Basement Garage
Garage Spaces 1.0
Waterfront N
Water Access N
Roof Type Architectural Shingle
Accessibility 2+ Access Exits
Parking Type Driveway, Attached Garage
Attached Garage 1
Total Parking Spaces 1
Garage Y
Building
Story 2
Foundation Block
Sewer Public Sewer
Water Public
Architectural Style Ranch/Rambler
Level or Stories 2
Additional Building Above Grade, Below Grade
New Construction N
Schools
School District The School District Of Philadelphia
Others
Senior Community No
Tax ID 222253900
Ownership Fee Simple
SqFt Source Assessor
Acceptable Financing Cash, Conventional
Listing Terms Cash, Conventional
Financing Cash,Conventional
Special Listing Condition Standard
Read Less Info
Want to know what your home might be worth? Contact us for a FREE valuation!

Our team is ready to help you sell your home for the highest possible price ASAP

Bought with Janell T Carter • Compass RE

"My job is to find and attract mastery-based agents to the office, protect the culture, and make sure everyone is happy! "






