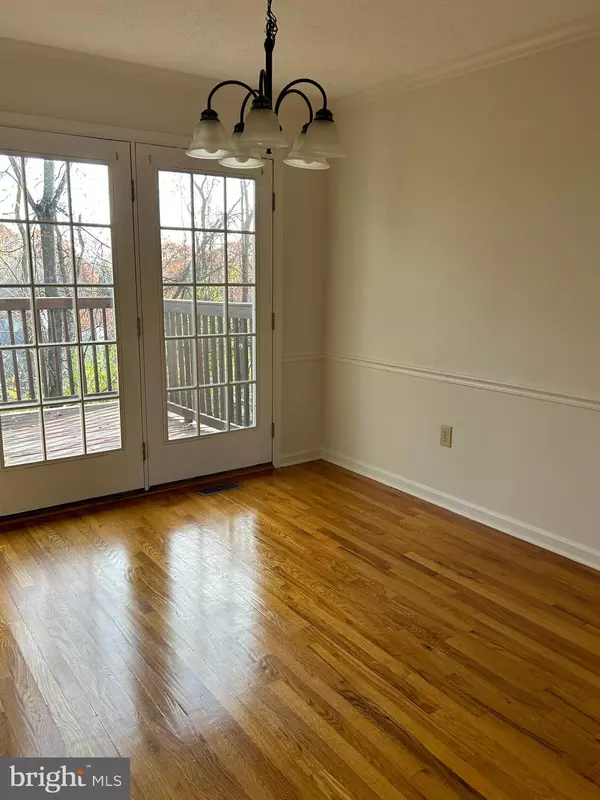$278,900
$289,000
3.5%For more information regarding the value of a property, please contact us for a free consultation.
3 Beds
4 Baths
2,014 SqFt
SOLD DATE : 12/21/2023
Key Details
Sold Price $278,900
Property Type Townhouse
Sub Type Interior Row/Townhouse
Listing Status Sold
Purchase Type For Sale
Square Footage 2,014 sqft
Price per Sqft $138
Subdivision Tudor Square
MLS Listing ID VAFV2015724
Sold Date 12/21/23
Style Other
Bedrooms 3
Full Baths 3
Half Baths 1
HOA Fees $66/ann
HOA Y/N Y
Abv Grd Liv Area 1,414
Originating Board BRIGHT
Year Built 1988
Annual Tax Amount $1,197
Tax Year 2022
Property Description
LOOKING FOR PEACEFUL AND CONVENIENCE? HURRY TO THIS TUDOR SQUARE HOME!! Beautiful townhome conveniently located just minutes from the down-town walking mall, shopping, restaurants and Winchester Medical Center! Commuter friendly travel routes include Highways 81, 37 and 522. Enjoy the Holidays in this newly painted and professionally cleaned townhome. As you enter this townhome, the warmth of gleaming hardwood floors and a wood burning fireplace welcome you! The kitchen features newer appliances and newer countertops. The dining room includes a sliding glass door to a deck overlooking the backyard. There is a convenient 1/2 bath on the main level for guests. Upstairs hosts a large primary bedroom with ensuite bath and another very large bedroom with a hall bath, The lower level houses a third room which can potentially function an additional bedroom with an attached bathroom w/ shower and closet. (No ingress/egress) In addition the lower level features a large room which would be a perfect playroom, man-cave or hobby room! Laundry room in the lower level. 2023 - NEW ARCHITECTURAL ROOF, 2020- KITCHEN COUNTERTOPS, 2021 - NEW INDOOR FAN MOTOR AND FAN TIME CONTROL BOARD. All measurements are approximate.
Location
State VA
County Frederick
Zoning RP
Rooms
Basement Fully Finished, Connecting Stairway
Interior
Interior Features Formal/Separate Dining Room, Kitchen - Country, Tub Shower, Walk-in Closet(s), Wood Floors, Carpet, Ceiling Fan(s), Floor Plan - Open, Primary Bath(s), Stall Shower
Hot Water Natural Gas
Heating Forced Air
Cooling Central A/C
Flooring Carpet, Hardwood
Fireplaces Number 1
Fireplaces Type Fireplace - Glass Doors, Wood
Equipment Dishwasher, Dryer - Electric, Exhaust Fan, Oven - Single, Refrigerator, Washer, Water Heater
Fireplace Y
Appliance Dishwasher, Dryer - Electric, Exhaust Fan, Oven - Single, Refrigerator, Washer, Water Heater
Heat Source Natural Gas
Laundry Basement, Dryer In Unit, Washer In Unit
Exterior
Parking On Site 2
Utilities Available Natural Gas Available, Electric Available
Amenities Available Tot Lots/Playground
Waterfront N
Water Access N
Roof Type Architectural Shingle
Accessibility None
Garage N
Building
Story 3
Foundation Block
Sewer Public Sewer
Water Public
Architectural Style Other
Level or Stories 3
Additional Building Above Grade, Below Grade
New Construction N
Schools
School District Frederick County Public Schools
Others
HOA Fee Include Common Area Maintenance,Lawn Maintenance,Snow Removal
Senior Community No
Tax ID 53D 2 75
Ownership Fee Simple
SqFt Source Assessor
Special Listing Condition Standard
Read Less Info
Want to know what your home might be worth? Contact us for a FREE valuation!

Our team is ready to help you sell your home for the highest possible price ASAP

Bought with Michael Lee Sprague • ICON Real Estate, LLC

"My job is to find and attract mastery-based agents to the office, protect the culture, and make sure everyone is happy! "






