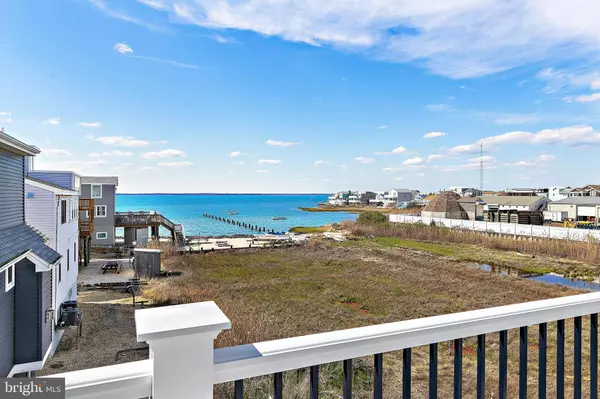$1,345,000
$1,345,000
For more information regarding the value of a property, please contact us for a free consultation.
4 Beds
2 Baths
1,544 SqFt
SOLD DATE : 12/15/2023
Key Details
Sold Price $1,345,000
Property Type Single Family Home
Sub Type Detached
Listing Status Sold
Purchase Type For Sale
Square Footage 1,544 sqft
Price per Sqft $871
Subdivision Brighton Beach
MLS Listing ID NJOC2020900
Sold Date 12/15/23
Style Raised Ranch/Rambler,Contemporary,Coastal
Bedrooms 4
Full Baths 2
HOA Y/N N
Abv Grd Liv Area 1,544
Originating Board BRIGHT
Year Built 1965
Annual Tax Amount $7,152
Tax Year 2022
Lot Size 5,998 Sqft
Acres 0.14
Lot Dimensions 50.00 x 120.00
Property Description
Enjoy wonderful views of the bay from this very attractive and updated four-bedroom contemporary expanded ranch style home. Plenty of outdoor living space with a covered front porch, a large rear deck (with stairway to the backyard) and a king-sized roof deck all with good bay views. Updated and expanded in 2020, the home shows almost like a new home. A terrific kitchen with stainless appliances and granite tops, gas fireplace and a high ceiling in the living area and a two-car garage enclosure. A very nice floor plan with a spacious master suite plus 3 additional bedrooms all on one floor. Two car garage enclosure plus covered ground level space in the rear for those occasional rainy days. Solar panels which the seller expects own (rather than lease) by time of closing - which is good! Coming mostly furnished per inventory. This is an exceptionally nice home!
Location
State NJ
County Ocean
Area Long Beach Twp (21518)
Zoning R50
Direction South
Rooms
Main Level Bedrooms 4
Interior
Interior Features Attic/House Fan, Carpet, Ceiling Fan(s), Combination Kitchen/Dining, Floor Plan - Open, Kitchen - Island, Recessed Lighting, Upgraded Countertops, Window Treatments, Other
Hot Water Natural Gas
Heating Forced Air
Cooling Central A/C
Flooring Carpet, Ceramic Tile, Laminate Plank, Vinyl
Fireplaces Number 1
Fireplaces Type Insert, Gas/Propane
Equipment Dishwasher, Dryer, Microwave, Oven/Range - Gas, Refrigerator, Washer
Furnishings Partially
Fireplace Y
Window Features Double Hung
Appliance Dishwasher, Dryer, Microwave, Oven/Range - Gas, Refrigerator, Washer
Heat Source Natural Gas
Laundry Main Floor
Exterior
Exterior Feature Deck(s), Porch(es), Roof
Parking Features Garage - Front Entry, Garage Door Opener
Garage Spaces 6.0
Water Access N
View Bay
Roof Type Fiberglass,Shingle
Street Surface Paved
Accessibility None
Porch Deck(s), Porch(es), Roof
Road Frontage Boro/Township
Attached Garage 2
Total Parking Spaces 6
Garage Y
Building
Story 2
Foundation Pilings, Slab, Flood Vent
Sewer Public Sewer
Water Public
Architectural Style Raised Ranch/Rambler, Contemporary, Coastal
Level or Stories 2
Additional Building Above Grade, Below Grade
Structure Type Dry Wall
New Construction N
Others
Senior Community No
Tax ID 18-00013 19-00008
Ownership Fee Simple
SqFt Source Assessor
Acceptable Financing Conventional, Cash, Negotiable
Horse Property N
Listing Terms Conventional, Cash, Negotiable
Financing Conventional,Cash,Negotiable
Special Listing Condition Standard
Read Less Info
Want to know what your home might be worth? Contact us for a FREE valuation!

Our team is ready to help you sell your home for the highest possible price ASAP

Bought with Jim Kredell • G. Anderson Agency

"My job is to find and attract mastery-based agents to the office, protect the culture, and make sure everyone is happy! "






