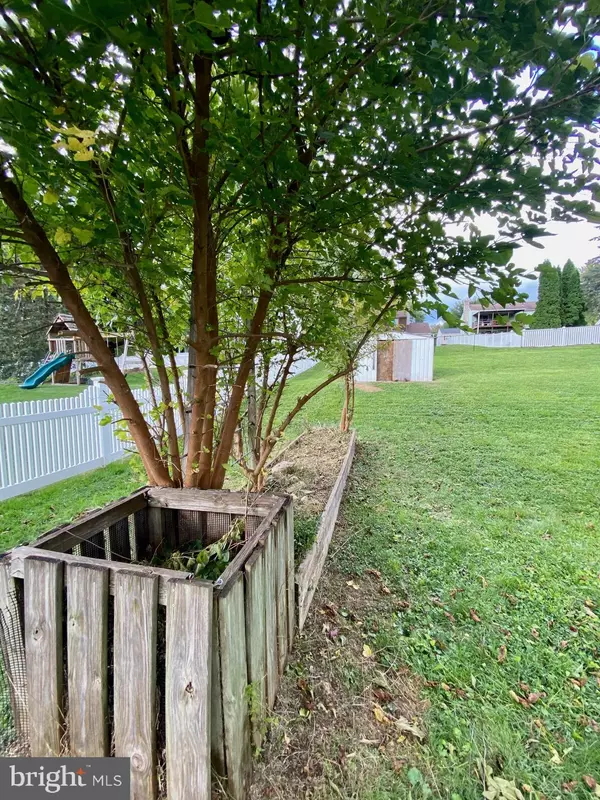$300,000
$300,000
For more information regarding the value of a property, please contact us for a free consultation.
3 Beds
3 Baths
1,704 SqFt
SOLD DATE : 12/15/2023
Key Details
Sold Price $300,000
Property Type Single Family Home
Sub Type Detached
Listing Status Sold
Purchase Type For Sale
Square Footage 1,704 sqft
Price per Sqft $176
Subdivision Saddlebrook
MLS Listing ID PABK2036016
Sold Date 12/15/23
Style Traditional
Bedrooms 3
Full Baths 2
Half Baths 1
HOA Y/N N
Abv Grd Liv Area 1,704
Originating Board BRIGHT
Year Built 1975
Annual Tax Amount $4,741
Tax Year 2022
Lot Size 0.280 Acres
Acres 0.28
Lot Dimensions 0.00 x 0.00
Property Description
BACK ON THE MARKET! WELCOME HOME to this beautifully renovated 3-bedroom, 2-story house in a lovely location. The house boasts new paint and brand-new carpet throughout that was JUST INSTALLED! As you walk through the front door, you are greeted by the large living room that features a brick fireplace and French Doors to a formal dining room. The kitchen has been refinished and features a peninsula that can accommodate 3 stools, a custom tile backsplash, and all stainless appliances. The kitchen opens to a family room with a slider to the backyard/patio area and allows ample natural light to flood this room. There is a main-floor laundry (the washing machine/dryer stay) area and a half-bathroom that round out the family room. Upstairs are 3 large bedrooms with ample closet space in each. The Primary Bedroom includes a walk-in closet and an en-suite with a corner tile shower. The 1 car garage has entry into the house and has shelving for storage. The basement is ready to be finished. The fenced-in backyard is huge and has a raised garden area ready for the next gardener to come in and plant. Ready for Immediate Occupancy. The house is being sold "AS-IS". Hurry and schedule your showing today!
Location
State PA
County Berks
Area Wernersville Boro (10290)
Zoning MEDIUM DENSITY RESIDENTIA
Rooms
Other Rooms Living Room, Dining Room, Primary Bedroom, Bedroom 2, Bedroom 3, Kitchen, Family Room, Primary Bathroom, Full Bath, Half Bath
Basement Connecting Stairway, Full, Poured Concrete, Space For Rooms, Sump Pump, Unfinished
Interior
Interior Features Carpet, Ceiling Fan(s), Combination Kitchen/Living, Family Room Off Kitchen, Floor Plan - Traditional, Kitchen - Eat-In, Kitchen - Country, Primary Bath(s), Stall Shower, Tub Shower, Formal/Separate Dining Room, Walk-in Closet(s)
Hot Water Electric
Heating Forced Air, Heat Pump - Electric BackUp, Heat Pump(s)
Cooling Central A/C
Flooring Carpet, Vinyl, Concrete
Fireplaces Number 1
Fireplaces Type Brick, Mantel(s), Wood
Equipment Built-In Microwave, Dishwasher, Dryer - Electric, Icemaker, Microwave, Oven - Self Cleaning, Oven/Range - Electric, Refrigerator, Stainless Steel Appliances, Washer
Furnishings No
Fireplace Y
Window Features Replacement,Screens,Storm,Vinyl Clad
Appliance Built-In Microwave, Dishwasher, Dryer - Electric, Icemaker, Microwave, Oven - Self Cleaning, Oven/Range - Electric, Refrigerator, Stainless Steel Appliances, Washer
Heat Source Electric
Laundry Main Floor
Exterior
Exterior Feature Patio(s), Porch(es)
Parking Features Garage - Side Entry, Garage Door Opener, Inside Access
Garage Spaces 3.0
Utilities Available Cable TV, Cable TV Available, Electric Available, Phone Available, Sewer Available, Under Ground, Water Available
Water Access N
Roof Type Shingle
Accessibility None
Porch Patio(s), Porch(es)
Attached Garage 1
Total Parking Spaces 3
Garage Y
Building
Lot Description Front Yard, Level, Rear Yard, Road Frontage, SideYard(s), Sloping
Story 2
Foundation Concrete Perimeter
Sewer Public Sewer
Water Public
Architectural Style Traditional
Level or Stories 2
Additional Building Above Grade, Below Grade
Structure Type Dry Wall
New Construction N
Schools
Middle Schools Conrad Weiser
High Schools Conrad Weiser
School District Conrad Weiser Area
Others
Senior Community No
Tax ID 90-4366-06-48-8591
Ownership Fee Simple
SqFt Source Assessor
Security Features Smoke Detector
Acceptable Financing Cash, Conventional, FHA, VA
Listing Terms Cash, Conventional, FHA, VA
Financing Cash,Conventional,FHA,VA
Special Listing Condition Standard
Read Less Info
Want to know what your home might be worth? Contact us for a FREE valuation!

Our team is ready to help you sell your home for the highest possible price ASAP

Bought with Peter Heim • Keller Williams Platinum Realty
"My job is to find and attract mastery-based agents to the office, protect the culture, and make sure everyone is happy! "






