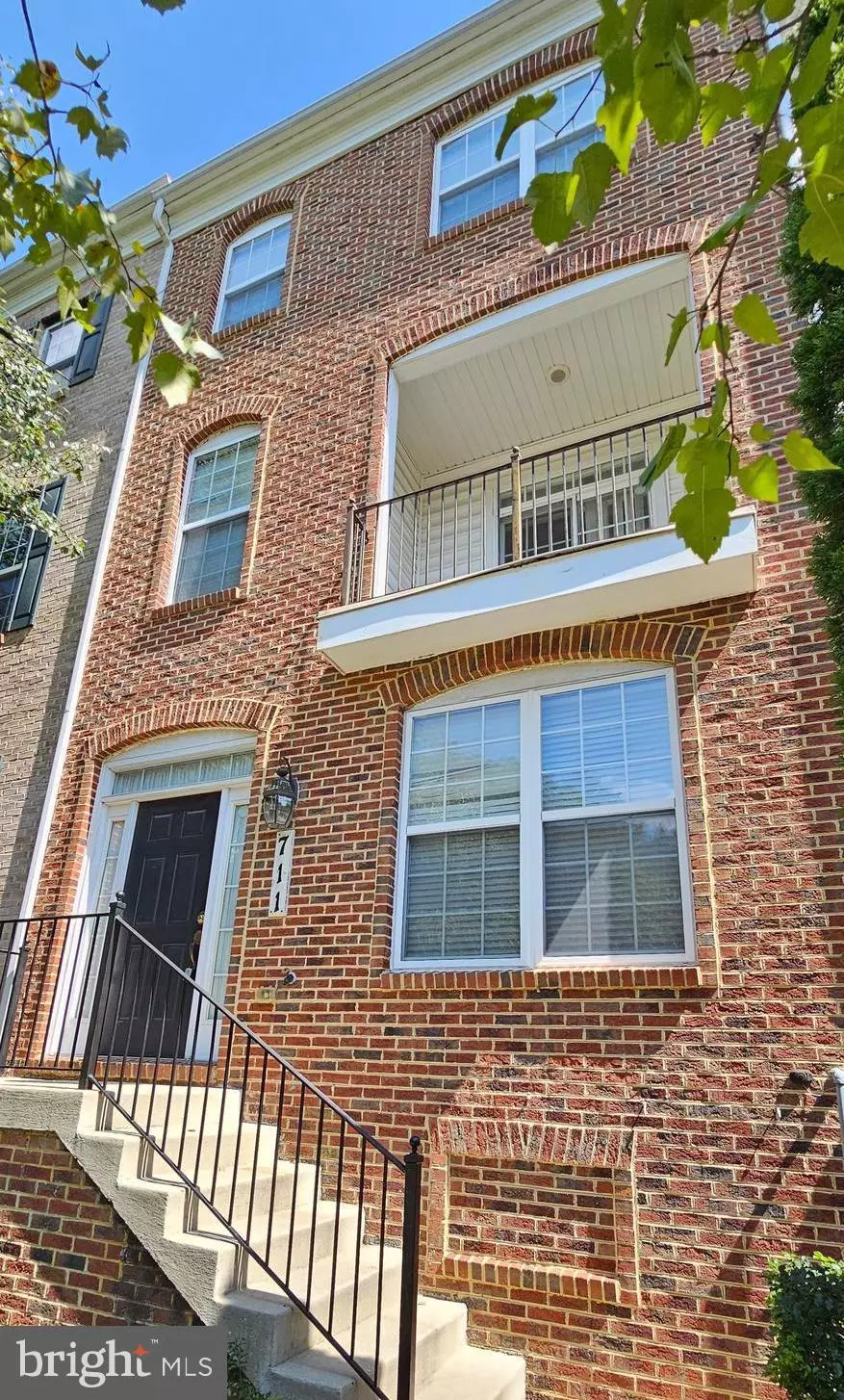$515,000
$515,000
For more information regarding the value of a property, please contact us for a free consultation.
3 Beds
4 Baths
2,342 SqFt
SOLD DATE : 12/15/2023
Key Details
Sold Price $515,000
Property Type Townhouse
Sub Type Interior Row/Townhouse
Listing Status Sold
Purchase Type For Sale
Square Footage 2,342 sqft
Price per Sqft $219
Subdivision Hidden Creek
MLS Listing ID MDMC2106630
Sold Date 12/15/23
Style Colonial
Bedrooms 3
Full Baths 2
Half Baths 2
HOA Fees $100/mo
HOA Y/N Y
Abv Grd Liv Area 2,342
Originating Board BRIGHT
Year Built 2005
Annual Tax Amount $5,039
Tax Year 2022
Lot Size 1,257 Sqft
Acres 0.03
Property Description
This home qualifies for a $10,000 GRANT for eligible buyers from the Journey Home Grant Program! Welcome to 711 Hidden Marsh Street, a sanctuary of elegance and comfort in Gaithersburg, MD! This luxurious 3-bedroom, 2 full-bath, and 2 half-bath brick townhome offers a seamless blend of modern sophistication and timeless design. The open-concept kitchen is a chef's dream, featuring stainless steel appliances, a double oven, and a breakfast bar. The great room boasts a sumptuous coffered ceiling and a gas fireplace, enhanced by recessed lighting throughout the home. The primary bedroom serves as a private oasis with a generous walk-in closet and en-suite bathroom. Extend your living space outdoors with a beautiful balcony off the kitchen, perfect for alfresco dining or sipping your morning coffee. Rounding out this exceptional home is an expansive 2-car garage and ample guest parking. Don't miss your opportunity to own a piece of Gaithersburg's finest real estate—contact us for a personal tour today, as this breathtaking property won't last long!
Location
State MD
County Montgomery
Zoning MXD
Rooms
Basement Daylight, Full, Connecting Stairway, Fully Finished
Interior
Hot Water Natural Gas
Heating Heat Pump(s)
Cooling Ceiling Fan(s), Central A/C
Fireplaces Number 1
Fireplaces Type Gas/Propane
Equipment Cooktop, Oven - Wall, Refrigerator, Dishwasher, Disposal, Washer, Dryer, Stainless Steel Appliances
Fireplace Y
Appliance Cooktop, Oven - Wall, Refrigerator, Dishwasher, Disposal, Washer, Dryer, Stainless Steel Appliances
Heat Source Natural Gas
Exterior
Garage Garage - Rear Entry
Garage Spaces 2.0
Amenities Available Common Grounds, Community Center, Exercise Room, Jog/Walk Path, Pool - Outdoor, Tot Lots/Playground
Water Access N
Accessibility None
Attached Garage 2
Total Parking Spaces 2
Garage Y
Building
Story 3
Foundation Other
Sewer Public Septic
Water Public
Architectural Style Colonial
Level or Stories 3
Additional Building Above Grade, Below Grade
New Construction N
Schools
School District Montgomery County Public Schools
Others
HOA Fee Include Common Area Maintenance,Snow Removal,Pool(s)
Senior Community No
Tax ID 160903454465
Ownership Fee Simple
SqFt Source Assessor
Special Listing Condition Standard
Read Less Info
Want to know what your home might be worth? Contact us for a FREE valuation!

Our team is ready to help you sell your home for the highest possible price ASAP

Bought with Ellie S Hitt • RE/MAX Realty Centre, Inc.

"My job is to find and attract mastery-based agents to the office, protect the culture, and make sure everyone is happy! "






