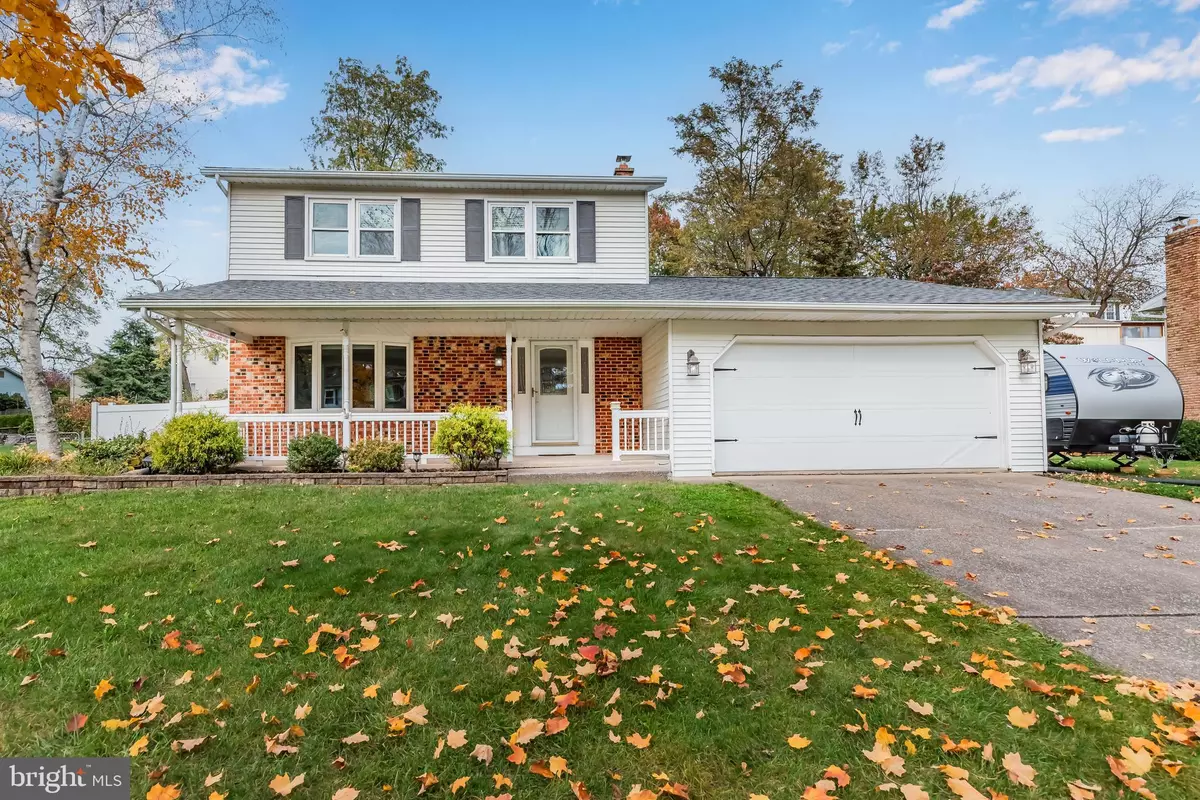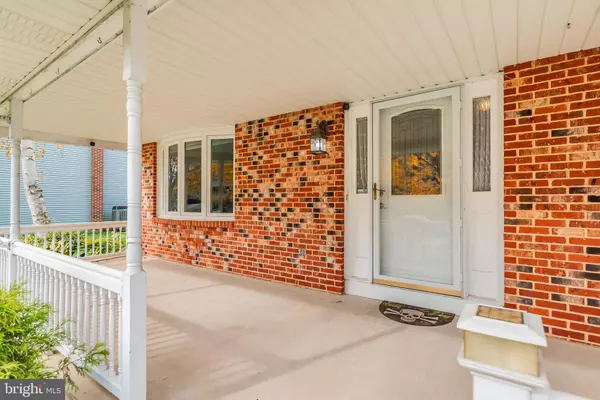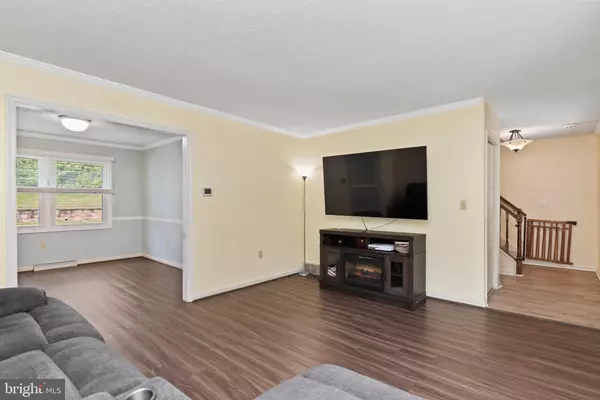$380,000
$370,000
2.7%For more information regarding the value of a property, please contact us for a free consultation.
3 Beds
3 Baths
2,034 SqFt
SOLD DATE : 12/14/2023
Key Details
Sold Price $380,000
Property Type Single Family Home
Sub Type Detached
Listing Status Sold
Purchase Type For Sale
Square Footage 2,034 sqft
Price per Sqft $186
Subdivision None Available
MLS Listing ID PADA2028412
Sold Date 12/14/23
Style Traditional
Bedrooms 3
Full Baths 2
Half Baths 1
HOA Y/N N
Abv Grd Liv Area 1,684
Originating Board BRIGHT
Year Built 1979
Annual Tax Amount $3,761
Tax Year 2022
Lot Size 10,454 Sqft
Acres 0.24
Property Description
Move in ready just in time for the holiday season!! Conveniently located just minutes to Costco, Target, restaurants, shopping, Springate Vineyard and more!! Over 2,000 sqft of finished living space. Eat in kitchen with solid surface countertops, stainless steel appliances, smooth top range, gooseneck faucet, LVP flooring and crown molding. Spacious family room with wood burning fireplace features a stately brick surround and raised hearth. Enjoy the beautiful fall foliage from the tiered deck with gazebo. Fully fenced yard with storage shed. Owners suite with private bath. Hardwood floors in all bedrooms. Finished lower level is the perfect space for a game room or rec room. New architectural roof installed 2021. 20x20 2 car garage, spacious driveway and additional parking easily accessible. Energy efficient heat pump and central air. Refrigerator, washer and dryer included. Call today for additional information or to schedule your own private showing!
Location
State PA
County Dauphin
Area Lower Paxton Twp (14035)
Zoning RESIDENTIAL
Rooms
Other Rooms Living Room, Dining Room, Primary Bedroom, Bedroom 2, Bedroom 3, Kitchen, Bathroom 2, Primary Bathroom, Half Bath
Basement Partially Finished
Interior
Interior Features Crown Moldings
Hot Water Electric
Heating Forced Air
Cooling Central A/C
Flooring Carpet, Ceramic Tile, Hardwood, Luxury Vinyl Plank
Fireplaces Number 1
Equipment Built-In Microwave, Dishwasher, Oven - Double, Oven/Range - Electric, Stainless Steel Appliances
Fireplace Y
Window Features Replacement
Appliance Built-In Microwave, Dishwasher, Oven - Double, Oven/Range - Electric, Stainless Steel Appliances
Heat Source Electric
Exterior
Exterior Feature Deck(s)
Garage Garage - Front Entry
Garage Spaces 4.0
Fence Chain Link, Vinyl
Waterfront N
Water Access N
Roof Type Architectural Shingle
Accessibility None
Porch Deck(s)
Parking Type Attached Garage, Off Street
Attached Garage 2
Total Parking Spaces 4
Garage Y
Building
Story 2
Foundation Block
Sewer Public Septic
Water Public
Architectural Style Traditional
Level or Stories 2
Additional Building Above Grade, Below Grade
New Construction N
Schools
High Schools Central Dauphin
School District Central Dauphin
Others
Senior Community No
Tax ID 35-096-059-000-0000
Ownership Fee Simple
SqFt Source Assessor
Acceptable Financing FHA, VA, Conventional, Cash
Listing Terms FHA, VA, Conventional, Cash
Financing FHA,VA,Conventional,Cash
Special Listing Condition Standard
Read Less Info
Want to know what your home might be worth? Contact us for a FREE valuation!

Our team is ready to help you sell your home for the highest possible price ASAP

Bought with Shankar Rai • Iron Valley Real Estate of Lancaster

"My job is to find and attract mastery-based agents to the office, protect the culture, and make sure everyone is happy! "






