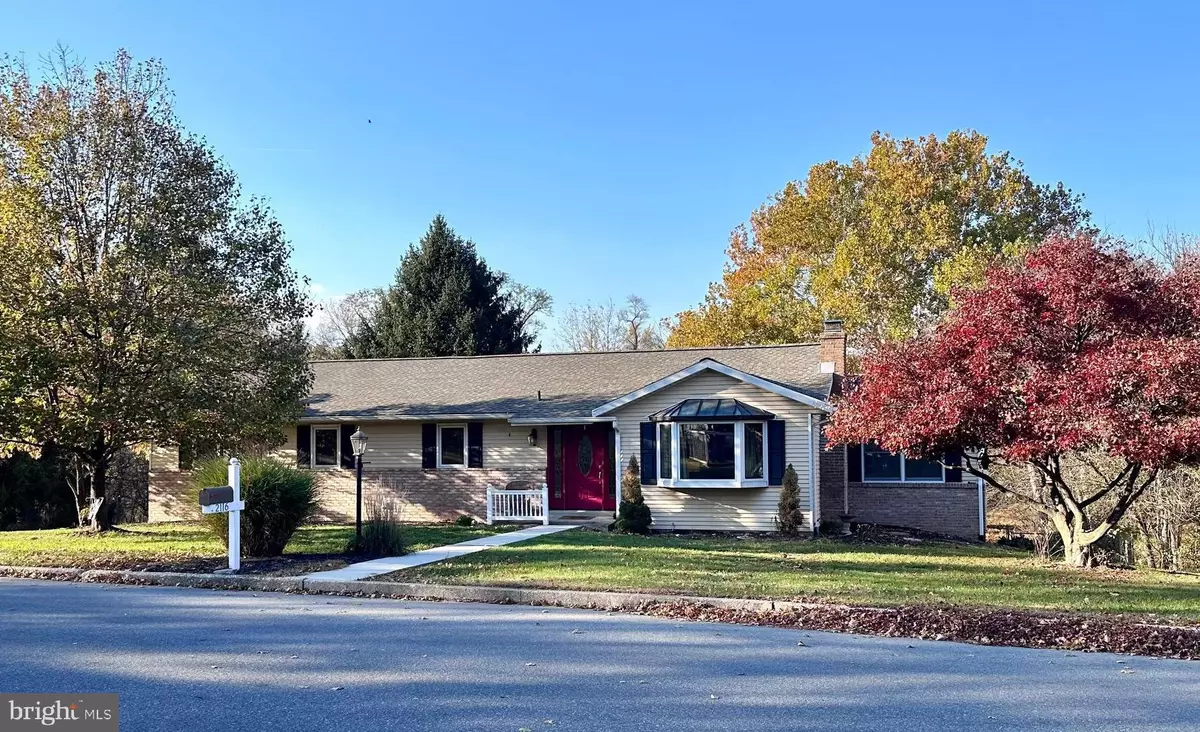$371,500
$354,900
4.7%For more information regarding the value of a property, please contact us for a free consultation.
4 Beds
3 Baths
3,520 SqFt
SOLD DATE : 12/14/2023
Key Details
Sold Price $371,500
Property Type Single Family Home
Sub Type Detached
Listing Status Sold
Purchase Type For Sale
Square Footage 3,520 sqft
Price per Sqft $105
Subdivision Colonial Hills
MLS Listing ID PADA2028430
Sold Date 12/14/23
Style Ranch/Rambler
Bedrooms 4
Full Baths 3
HOA Y/N N
Abv Grd Liv Area 1,760
Originating Board BRIGHT
Year Built 1973
Annual Tax Amount $3,037
Tax Year 2023
Lot Size 0.600 Acres
Acres 0.6
Property Description
Lovely, well maintained, and highly desirable ranch-style home with 4 Bedrooms and 3 Full Bathrooms situated on .60 acres in Lower Paxton’s Linglestown area. Recently completed fully finished lower level, walk-out Family Room with full-sized bathroom brings the total finished square footage to over 3,500 makes this home a MUST SEE!!! The main floor includes two spacious living areas; a Traditional Living Room with stone front, wood burning fireplace, bay window and a light filled Den/Sunroom. Both areas offer cozy vibes for relaxing and hanging out, You will love the Eat-In Kitchen with stainless steel appliances, quartz countertops, breakfast bar, and pantry. A separate Dining Room provides access to an expansive deck overlooking the fully fenced, private backyard, with a view of the stunning John Goodway Sycamore tree - one of PA’s largest. All 4 Bedrooms are nicely sized. The hallway bath and owner’s bath have been recently updated. Plenty of storage space is available in the integrated storage area and garage. In addition to a 2 Car Garage, there is plenty of room for vehicles in the oversized driveway.
2116 Sycamore Drive is tucked away in this perfectly located Colonial Hills neighborhood. Super convenient to Linglestown Road and just minutes to Colonial Golf and Tennis Club, restaurants, and shopping. With many recent updates including a new roof in 2019, you won’t want to miss this one! Schedule your private showing today!
Location
State PA
County Dauphin
Area Lower Paxton Twp (14035)
Zoning RESIDENTIAL
Rooms
Other Rooms Dining Room, Primary Bedroom, Bedroom 2, Bedroom 3, Bedroom 4, Kitchen, Family Room, Sun/Florida Room, Primary Bathroom, Full Bath
Basement Daylight, Full, Fully Finished, Garage Access, Heated, Interior Access, Sump Pump, Walkout Level, Windows, Outside Entrance
Main Level Bedrooms 4
Interior
Interior Features Ceiling Fan(s), Kitchen - Eat-In, Formal/Separate Dining Room, Primary Bath(s), Pantry, Window Treatments, Upgraded Countertops, Carpet, Chair Railings, Recessed Lighting, Breakfast Area
Hot Water Electric
Heating Baseboard - Electric
Cooling Central A/C
Flooring Carpet, Ceramic Tile, Luxury Vinyl Plank
Fireplaces Number 1
Fireplaces Type Stone, Wood
Equipment Built-In Microwave, Cooktop, Stainless Steel Appliances, Dishwasher
Fireplace Y
Window Features Bay/Bow
Appliance Built-In Microwave, Cooktop, Stainless Steel Appliances, Dishwasher
Heat Source Electric
Laundry Main Floor
Exterior
Exterior Feature Deck(s), Patio(s)
Garage Garage - Rear Entry, Inside Access
Garage Spaces 6.0
Fence Chain Link, Fully
Waterfront N
Water Access N
Roof Type Asphalt
Accessibility None
Porch Deck(s), Patio(s)
Parking Type Driveway, Attached Garage, On Street
Attached Garage 2
Total Parking Spaces 6
Garage Y
Building
Lot Description Cleared, Level, Backs to Trees, Sloping
Story 1
Foundation Slab
Sewer Public Sewer
Water Public
Architectural Style Ranch/Rambler
Level or Stories 1
Additional Building Above Grade, Below Grade
New Construction N
Schools
Elementary Schools North Side
Middle Schools Linglestown
High Schools Central Dauphin
School District Central Dauphin
Others
Senior Community No
Tax ID 35-009-110-000-0000
Ownership Fee Simple
SqFt Source Estimated
Security Features Smoke Detector
Acceptable Financing Cash, Conventional, FHA, VA
Listing Terms Cash, Conventional, FHA, VA
Financing Cash,Conventional,FHA,VA
Special Listing Condition Standard
Read Less Info
Want to know what your home might be worth? Contact us for a FREE valuation!

Our team is ready to help you sell your home for the highest possible price ASAP

Bought with Sarah Gray • Keller Williams Realty

"My job is to find and attract mastery-based agents to the office, protect the culture, and make sure everyone is happy! "






