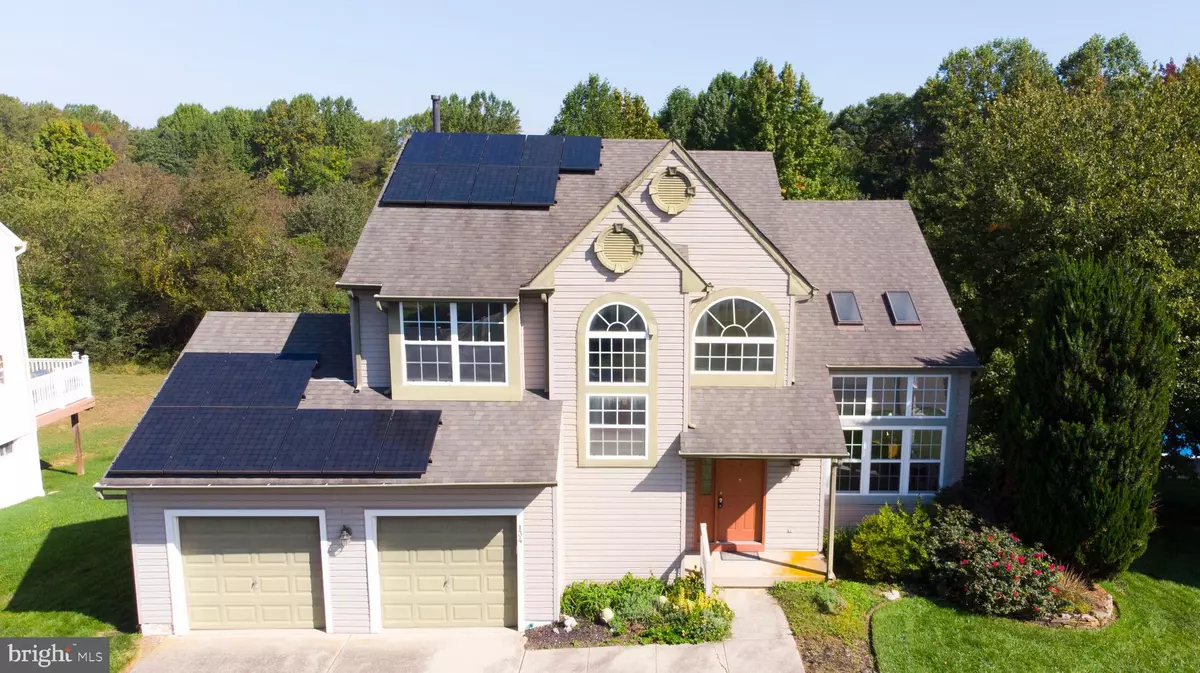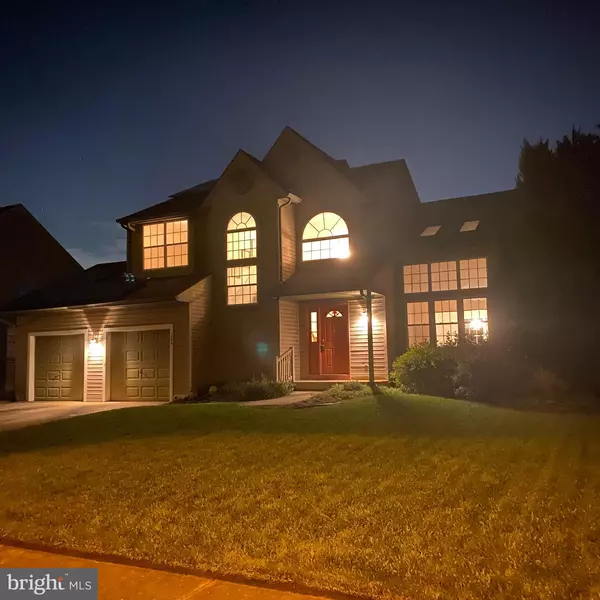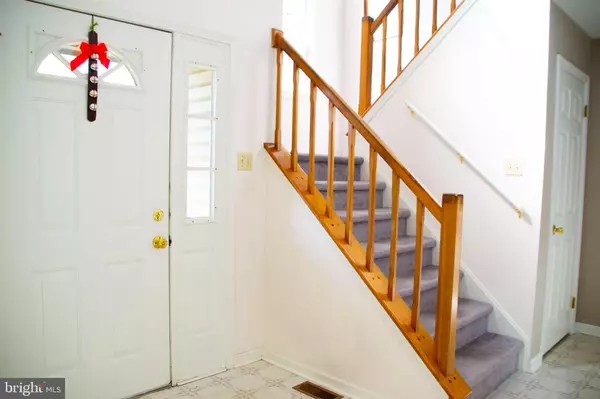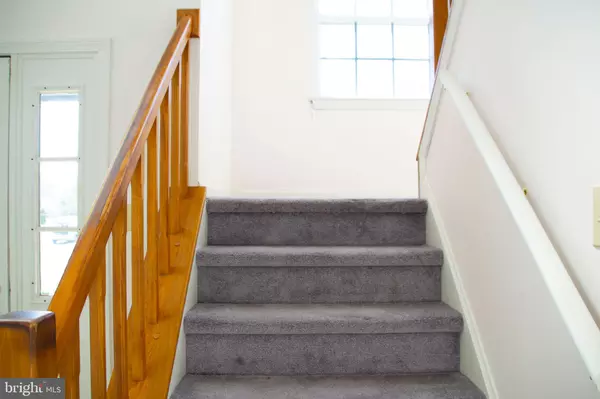$380,000
$365,000
4.1%For more information regarding the value of a property, please contact us for a free consultation.
3 Beds
3 Baths
1,970 SqFt
SOLD DATE : 12/12/2023
Key Details
Sold Price $380,000
Property Type Single Family Home
Sub Type Detached
Listing Status Sold
Purchase Type For Sale
Square Footage 1,970 sqft
Price per Sqft $192
Subdivision Glasswycke
MLS Listing ID NJGL2034626
Sold Date 12/12/23
Style Contemporary
Bedrooms 3
Full Baths 2
Half Baths 1
HOA Y/N N
Abv Grd Liv Area 1,970
Originating Board BRIGHT
Year Built 1990
Annual Tax Amount $7,849
Tax Year 2022
Lot Size 7,492 Sqft
Acres 0.17
Lot Dimensions 0.00 x 0.00
Property Description
Welcome to this stunning two-story contemporary style home that offers both aesthetic beauty and practicality. This spacious 3-bedroom, 2.5-bath residence is designed to provide comfort, style, and convenience. A few of the impressive features you notice upon arriving is the contemporary architectural design. As well as a groomed front yard, curb appeal and a welcoming front entrance with a covered porch. The cathedral ceilings in the foyer and living room along with skylight windows and the natural flow of light, make for a bright and airy atmosphere. The family room, Kitchen and dining area are freshly painted; there is new carpet in the family room and newer carpet throughout the home. There is no doubt the kitchen is the heart of the home, with its open layout and view of the family room and the great outdoors. It is just perfect for entertaining. On the second level are three comfortable bedrooms offering ample space for a family or guests. There is also a spacious 2-Car garage for secure parking and additional storage. Additionally; a full walkout basement with the potential for various uses, such as additional living space, a home gym or storage. The home features solar panels that are completely paid. The HVAC and hot water tank are newer. The location is conveniently located near shopping centers, making daily errands and retail therapy a breeze. Easy access to major roadways for commuting and travel. The home is move-in ready, the sellers have had the home professionally cleaned in the inside. The timing of this listing is perfect for those looking to settle into their new home just in time for the holiday season to start making those cherished memories. 134 Glasswycke Dr. offers a harmonious blend of style, comfort and practicality for those seeking a modern and convenient living experience. Do not miss the opportunity to make this house your home in time for the holidays!
Location
State NJ
County Gloucester
Area Glassboro Boro (20806)
Zoning R5
Rooms
Other Rooms Living Room, Dining Room, Primary Bedroom, Kitchen, Family Room, Laundry, Bathroom 2, Bathroom 3
Basement Full, Unfinished, Walkout Level
Interior
Interior Features Recessed Lighting, Walk-in Closet(s), Floor Plan - Open
Hot Water Natural Gas
Heating Forced Air
Cooling Central A/C
Flooring Partially Carpeted, Laminated
Equipment Built-In Microwave, Dryer, Washer, Refrigerator, Oven/Range - Gas
Furnishings No
Fireplace N
Appliance Built-In Microwave, Dryer, Washer, Refrigerator, Oven/Range - Gas
Heat Source Natural Gas
Laundry Main Floor, Washer In Unit, Dryer In Unit
Exterior
Exterior Feature Deck(s), Patio(s)
Parking Features Garage - Rear Entry, Covered Parking, Inside Access
Garage Spaces 6.0
Water Access N
View Trees/Woods, Street
Roof Type Architectural Shingle
Accessibility Level Entry - Main, >84\" Garage Door, 2+ Access Exits
Porch Deck(s), Patio(s)
Attached Garage 2
Total Parking Spaces 6
Garage Y
Building
Lot Description Backs to Trees, Front Yard
Story 3
Foundation Concrete Perimeter
Sewer Public Sewer
Water Public
Architectural Style Contemporary
Level or Stories 3
Additional Building Above Grade, Below Grade
Structure Type Cathedral Ceilings,Dry Wall,2 Story Ceilings
New Construction N
Schools
Elementary Schools Dorothy L. Bullock
Middle Schools Bowe School
High Schools Glassboro H.S.
School District Glassboro Public Schools
Others
Pets Allowed N
Senior Community No
Tax ID 06-00411 25-00009
Ownership Fee Simple
SqFt Source Assessor
Acceptable Financing FHA, Cash, Conventional, VA
Horse Property N
Listing Terms FHA, Cash, Conventional, VA
Financing FHA,Cash,Conventional,VA
Special Listing Condition Standard
Read Less Info
Want to know what your home might be worth? Contact us for a FREE valuation!

Our team is ready to help you sell your home for the highest possible price ASAP

Bought with Jerome Kersey • RE/MAX Preferred - Sewell

"My job is to find and attract mastery-based agents to the office, protect the culture, and make sure everyone is happy! "






